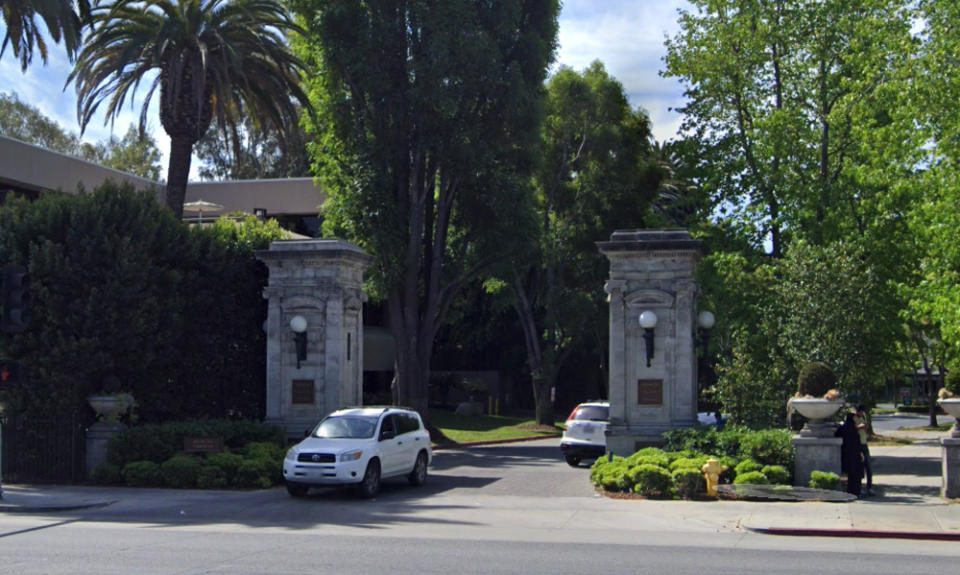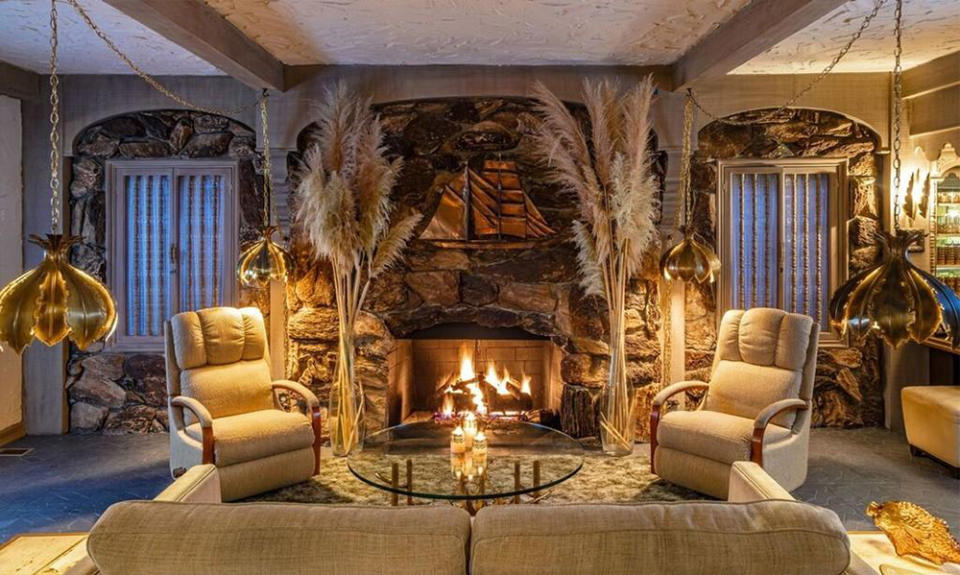Bridget Fonda, Danny Elfman List Back-to-Back Historic Mansions

Retired actor and Hollywood scion Bridget Fonda — of the Fonda family — and musician Danny Elfman, former frontman of the seminal 1980s New Wave band Oingo Boingo and a prolific, four-time Oscar nominated film composer (“Milk,” “Men in Black”), have concurrently hoisted not just one but both of their eclectically appointed mansions in L.A.’s historic, sedate and guard-gated Fremont Place enclave on the open market.
The larger home, a stately and opulently turned out 1927 Italian Renaissance villa of almost 8,400 square feet, is priced at $8.8 million, while the substantially smaller but still quite ample residence, a Prairie-ish affair of about 4,300 square feet that dates to 1916, has a $5.8 million hang tag.
The low-key couple hopes to considerably more than double their money on the two properties that sit back-to-back to each other. On just over one-third of an acre, with four bedrooms and six bathrooms, the smaller home was purchased about five-and-a-half years ago for $3.6 million, while the larger mansion, which sits on three-quarters of an acre, was picked up, according to various online resources, in late 2000 for $2.125 million.

Massive stone pillars mark the only entrance to the somewhat under-the-radar Fremont Place, which was developed starting in 1911 by Charles Ingram, David Barry and George Briggs on a fifty-acre tract of land due south of the hoity-toity Hancock Park neighborhood. Built in a variety of architectural styles by some of the leading high-society architects of their day, including Elmer Gray and Myron Hunt, the discreet and insular neighborhood is, according to listings for both properties, held by Rayni Williams and Branden Williams of The Beverly Hills Estates, home to “movie stars, government officials, civic leaders and entrepreneurs alike.”
A muscular, spectacularly ornamented structure dripping and oozing with ornate original detailing and an eccentric collection of art and ephemera, the Fonda-Elfmans’ larger residence was built on spec in the early 1920s. The first owners, a father and son who shared the house with both of their families, sold up in 1925 to businessman and real estate developer Willits J. Hole and his cultured wife, Mary (Weeks) Hole, who soon hired architect Pierpont Davis to design a roughly 2,000-square foot addition to accommodate their collection of Old Master paintings. The capacious space, anchored by a massive fireplace and connected to the main house by a wood-paneled vestibule with black-and-white checkerboard marble floor, now houses a screening room.

A slender, lengthy and voluminous double-height entrance gallery is overlooked by a second-floor arched colonnade and leads to a palace-proportioned living room dominated by a monumental carved stone fireplace under a carved wood ceiling. Marigold walls give the room a warm glow and spiral-carved Corinthian columns mark the entrance to a sunroom where arched French doors opposite a fireplace lead to a verdant courtyard. The dining room features an intricately stenciled honeycomb ceiling, the kitchen is fully up-to-date with a strong vintage vibe and an informal dining room dazzles with black-and-white checkerboard marble floor tiles, a delicately painted arched ceiling and more arched French doors to the central courtyard terrace. Elsewhere, a recording studio is wrapped in theater-style red-velvet drapery and a second-floor TV lounge is cozily outfitted with plush, thick-cushioned sofas.
Enshrouded in picturesquely (and purposefully) untamed foliage, the estate’s grounds offer a swimming pool and spa accented with emerald-green tile work, a poolside fire pit and, alongside the pool, a vine-encrusted dining pergola.

The two-story smaller home’s boxy and sober exterior hides a preserved-in-amber early 1970s interior with eye-grabbing textured plaster walls and a flea market’s worth of colorful and funky retro furnishings. Feathery plums of pampas grass soften a chunky, rough-cut stone fireplace in the sprawling living room where a professional bar sits under a carved wood canopy with scalloped edging. A great, curved snack bar divides the living room from the kitchen, which is straight out of 1972 with Regency-inspired cabinets, panel lights in the ceiling and floral wallpaper.
Boldly chromatic bedrooms include one with Kelly green walls and cheetah-print carpeting (not to mention half a dozen louvered windows), another done up in more muted gold and rust colors — the earthy sort of colors Ford Pintos used to be painted, and yet another has brilliant blue walls offset by a blood-red carpet and a gold damask armchair. Out back, the swimming pool has been filled in since Fonda and Elfman bought the house — who needs two swimming pools, right? — and the simply landscaped backyard now includes an outdoor kitchen and a lush patch of lawn.
Launch Gallery: Inside Bridget Fonda and Danny Elfmans’ Back-to-Back Homes in L.A.’s Fremont Place
More from Variety
Chris Parnell Lists Modern-Minded Silver Lake Spanish Revival
Designer Eva Chow's Art-Filled Megamansion Seeks $65 Million
Best of Variety
Oscars Predictions: Best Original Song - Will 'The Life Ahead' Bring Diane Warren Her Overdue Oscar?
Sign up for Variety’s Newsletter. For the latest news, follow us on Facebook, Twitter, and Instagram.


