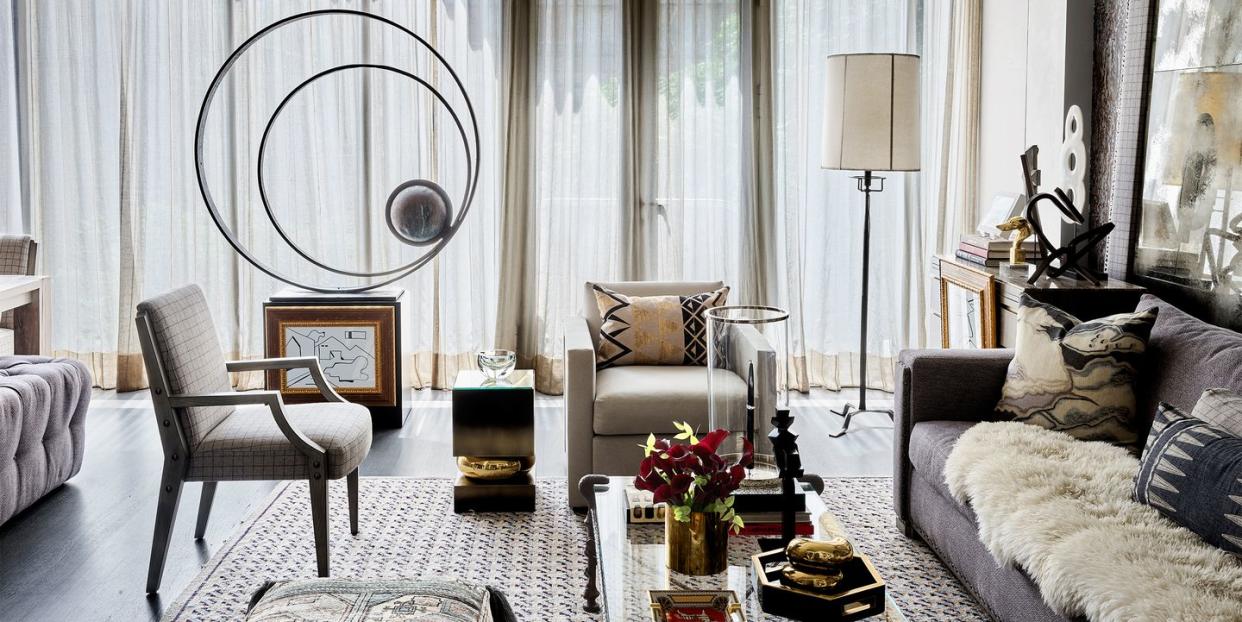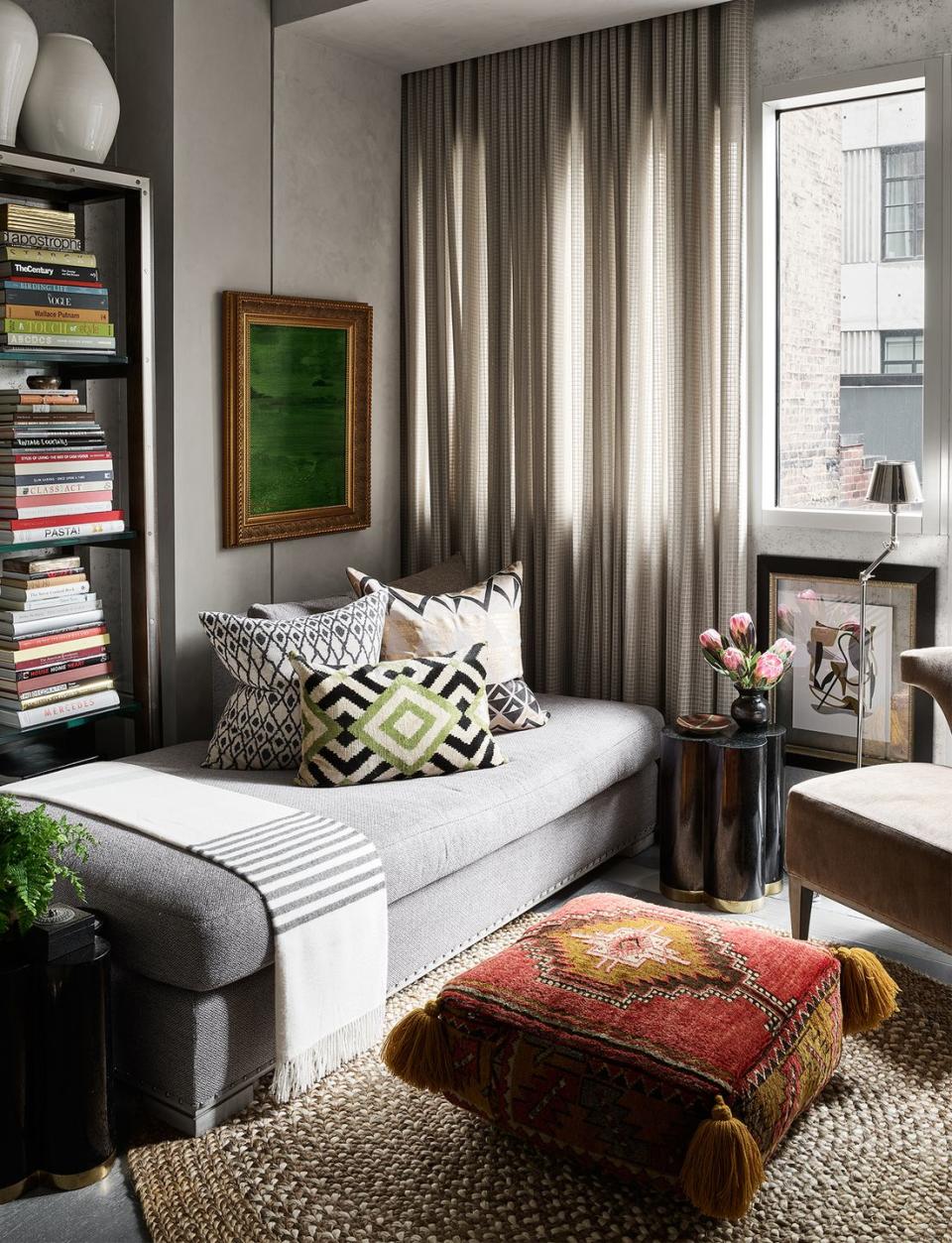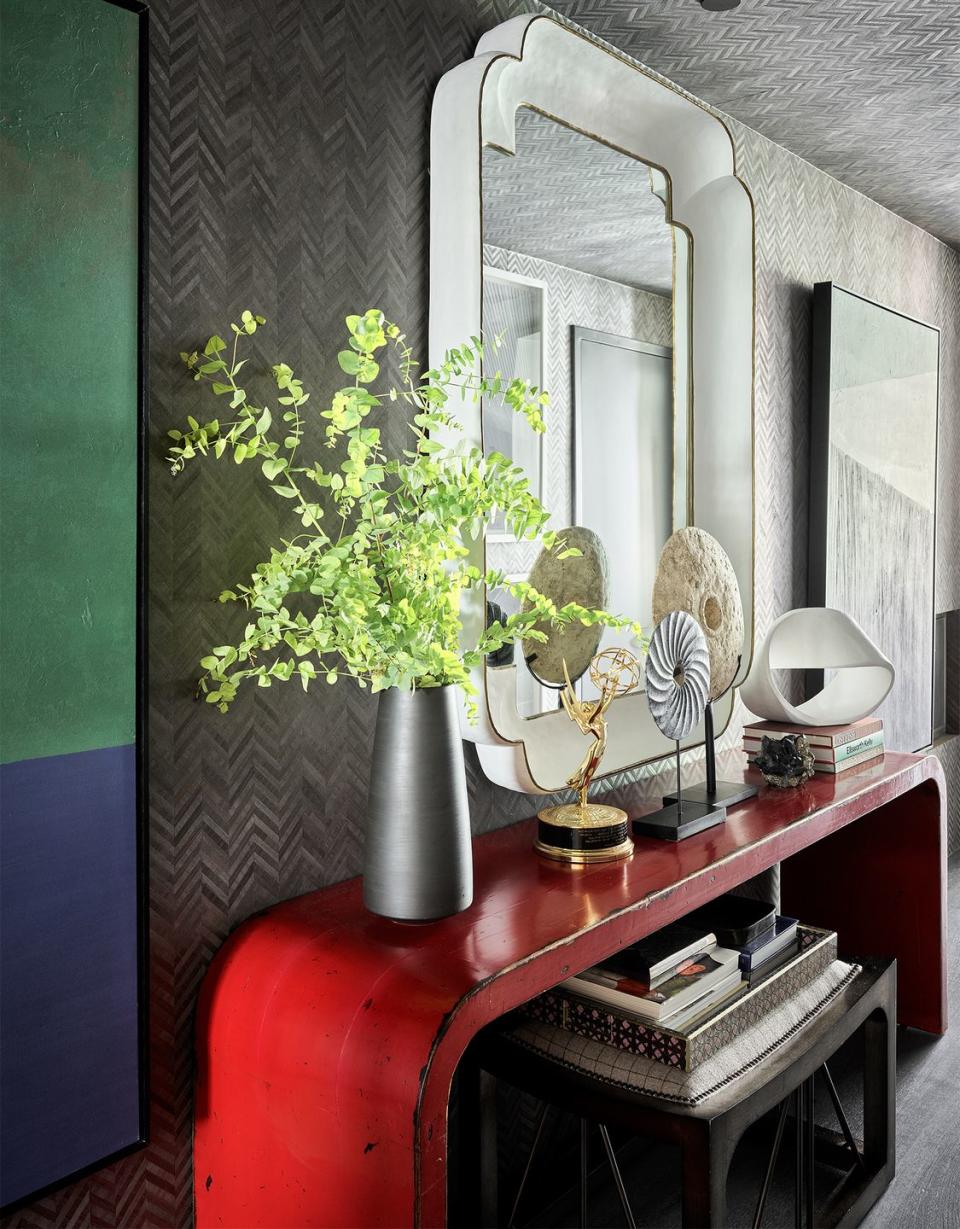Designer Thom Filicia’s New Home is Award-Worthy

As an Emmy Award–winning television personality on shows like the original 2003 Queer Eye for the Straight Guy and 2018’s Get a Room with Carson & Thom, both on Bravo, Thom Filicia is accustomed to reimagining—and overhauling—spaces for design-challenged folks on extremely tight deadlines. It is a highly calibrated process whose final goal is as much about improving the emotional well-being of the clients in question as it is about aesthetics. When it comes to his personal environs, however, Filicia takes a more casual, free-associative approach that provides ample opportunity for creative brainstorming.

“My home feels more experimental. I have a little more fun, hanging paintings on furniture or using wallcoverings in a way that clients might not want,” says Filicia, who started his eponymous design firm, which does both residential and commercial projects, in 1998 after working for Parish-Hadley and Bilhuber & Associates. “I allow myself to have an easy freedom with it. I’m not going to fire myself, so I don’t have to worry about it.”

Eight years ago, Filicia decided to sell the SoHo apartment where he had resided for a decade and move to a neighborhood with a bit more breathing room. The tourist foot traffic in SoHo had increased steadily, and the density had made even walking his two rescue dogs a diffiult endeavor. Filicia alighted on the then-emerging West Chelsea area, where the elevated High Line park was drawing people up and away from the streets, and where art galleries provided cultural stimulation. A floor-through unit in a modern building designed by the South African architect Lindy Roy caught his eye, thanks to a layout with a strong separation between social and personal spaces.

After spending four months in construction redoing floors, bathrooms, lights, and counters, Filicia set about decorating the 1,800-square-foot, two-bedroom apartment. The rooms include a mix of his own pieces, both from his Thom Filicia Home Collection and his to-the-trade New York showroom Sedgwick & Brattle, along with vintage furnishings and the artwork he has collected over the years. “I’m a single guy, so I wanted it to be timely and timeless, sophisticated yet inviting,” he explains, adding that he loves to entertain.

The elevator opens onto an entrance hall, which leads to a light-filled living room, dining area, and kitchen. Views of the High Line abound, and the neutral-toned space boasts textural interest, like walls sheathed in Filicia’s own iridescent, steel-gray abalone wallcovering and an acid-washed mirror in an upholstery frame. Above a reclaimed-oak dining table with a pickled finish hangs an heirloom Victorian painting by Henry Nelson O’Neil that once belonged to Filicia’s grandparents and which he modernized by framing it in an acrylic shadow box.

A gallery hall separates the apartment’s public and private wings; Filicia treated it like a moody portal, covering the walls and ceiling in a charcoal-gray chevron wood veneer, against which a vintage red Chinese console and white plaster–and–gold bolection mirror pop.
Another hallway leads to a media room, where Filicia does all his television watching, and to a nearly 800-square-foot master suite grounded by a four-poster bed that Filicia designed for Vanguard Furniture. An Alexander Calder-inspired mobile hangs above the bed, which faces an oil painting of the sea by Alex Weinstein—the work is so massive that a crane was required to lift it into the apartment.

“Between the artwork and the mobile and the light filtering through the window treatment, it’s a very calming space in a city that doesn’t always provide that,” says Filicia, who also has a country home in the Finger Lakes region of New York. “I love creative problem-solving.”

This accessible approach to interiors is, ultimately, the strongest connective thread running through his work. Whether for television—this spring, he will start shooting a new show for the Design Network’s streaming platform—or for celebrity clients like Tina Fey and Jennifer Lopez, Filicia strenuously eschews pretense.
“It’s about concepts and ideas as opposed to the cost of things or how hard they are to find,” says Filicia of his philosophy. “Design should enhance the world around us without being intimidating.”

Produced by Parker Bowie Larson
This story originally appeared in the April 2020 issue of ELLE Decor. SUBSCRIBE
You Might Also Like


