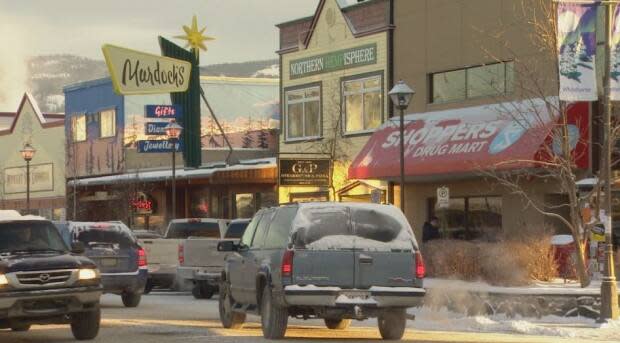Housing crisis focal point of Whitehorse draft community plan

For the first time in a decade, Whitehorse has a new draft official community plan and its main focus is how Whitehorse officials will address the ongoing housing crunch in city boundaries.
"Housing certainly is probably the number one issue in our community," said Mike Gau, the city's director of development services.
"I don't think it's any coincidence that … the highlights ... are all directly related to housing."
The 112-page draft plan sets out the city's priorities for land use planning and development for the next 20 years.
Changes proposed to downtown building height limits
The biggest challenge the city will have to grapple with is how housing supply will keep up with the territory's rapid population growth, the draft plan states.
The Yukon's population grew 12.1 per cent in six years, according to the 2021 census, a number that far outpaces Canada's other provinces and territories.
The city's estimated they will need 6,150 new housing units to keep up with Whitehorse's growth and officials are getting creative with how that's going to look.

To meet this demand, the draft plan suggests increasing the building heights in the downtown core, only when appropriate, to a maximum of 11 storeys (or 32.5 metres), up from six storeys (25 metres).
The draft makes those changes to all buildings except for those on Main Street, which they suggest keeping at 20 metres.
Gau said more specific policies, like zoning bylaws, will need to be drafted to figure out where and when these buildings can be constructed.
Plan sketches out new neighborhood spots
Officials estimate that most of the city's housing potential is in Whistle Bend, their newest subdivision.
The neighborhood could see roughly 2,700 new units there in the next 20 years, the draft plan says.

Small greenspace lots in that part of town, including along Holly St., are also suggested as potential rezoning opportunities for more housing growth.
The city is proposing changes outside of the downtown core too, by identifying where some new neighborhoods could be planned if needed, including one spot south of Copper Ridge.
Some neighborhoods, including Whistle Bend, will get what officials are calling "urban cores" which are transit-accessible locations with a mix of housing and private properties.
Mélodie Simard, the city's manager of planning and sustainability services, said the goal of these urban cores is to reduce the number of people who need to drive from the suburbs to go to downtown Whitehorse for their essentials.
Simard said the opportunities presented in the draft plan could produce more than the 6,200 units which are needed to keep up with growth.

"We're not dependent on just one project. So if one doesn't move forward, then there's other opportunities," Simard said.
We're trying to avoid a situation where there would be a lag in unit supply over some years."
Full draft to be presented by August
The draft plan is just that, for now. City officials will be doing public consultations on the plan starting with open houses across the city. They will be held on:
There is also the option of attending a virtual open house on May 31 or submiting your thoughts through an online survey.
Simard said the goal is to be able to present to city council with a final version of the community plan by early August.


