Look Inside Sweden’s Spectacular New Floating Hotel
Two years after the announcement of the striking Arctic Bath, a floating hotel and spa on the Lule River in Swedish Lapland, the property has finally opened its doors to guests. The project was inspired by Sweden’s Treehouse hotel, another architecturally significant Lapland property built by the same developers, who wanted to take the concept of blending the Swedish landscape with dramatic architecture from the air to the water.
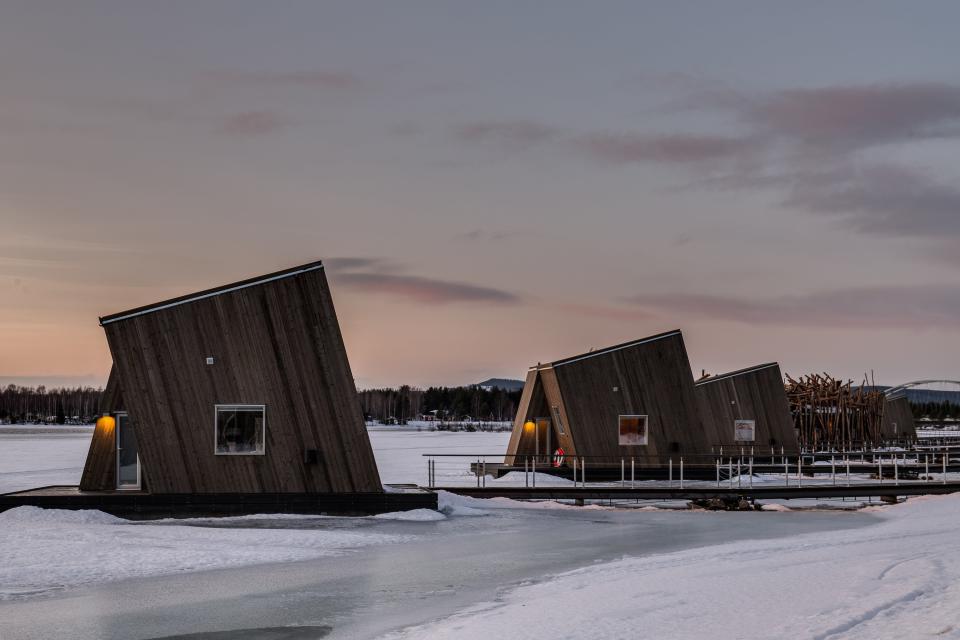
Designed by architects Bertil Harström and Johan Kauppi, the hotel features a bird’s nest–like main building that houses a spa with an outdoor cold bath—set to a chilly 39 degrees Fahrenheit all year round—hot baths, saunas, and treatment rooms, as well as a restaurant focusing on local sustainable produce.
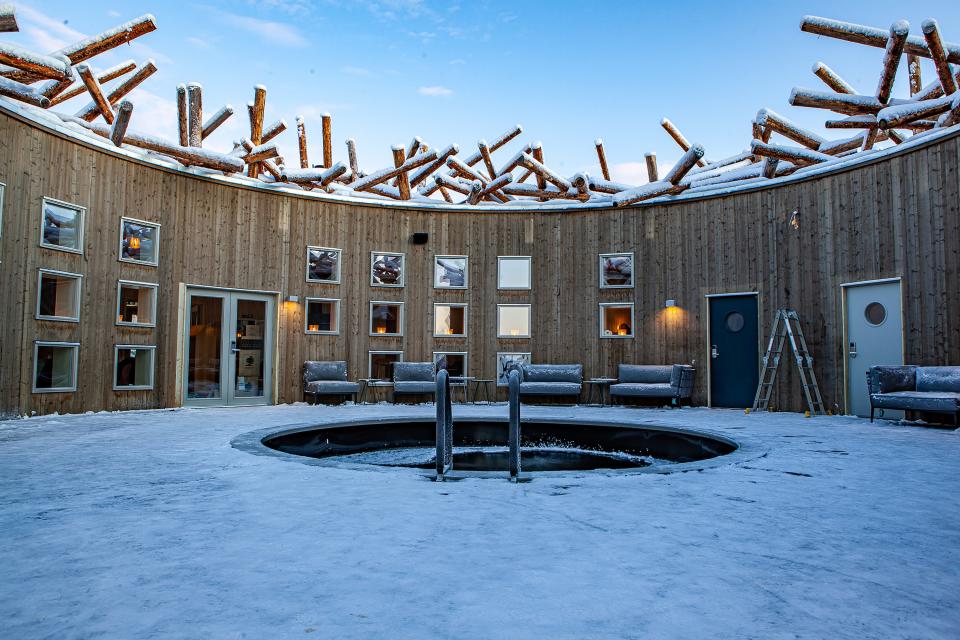
There are also 12 standalone cabins, six on the water and six on land. Each structure is built from local materials and has been designed to minimize its impact on the environment.
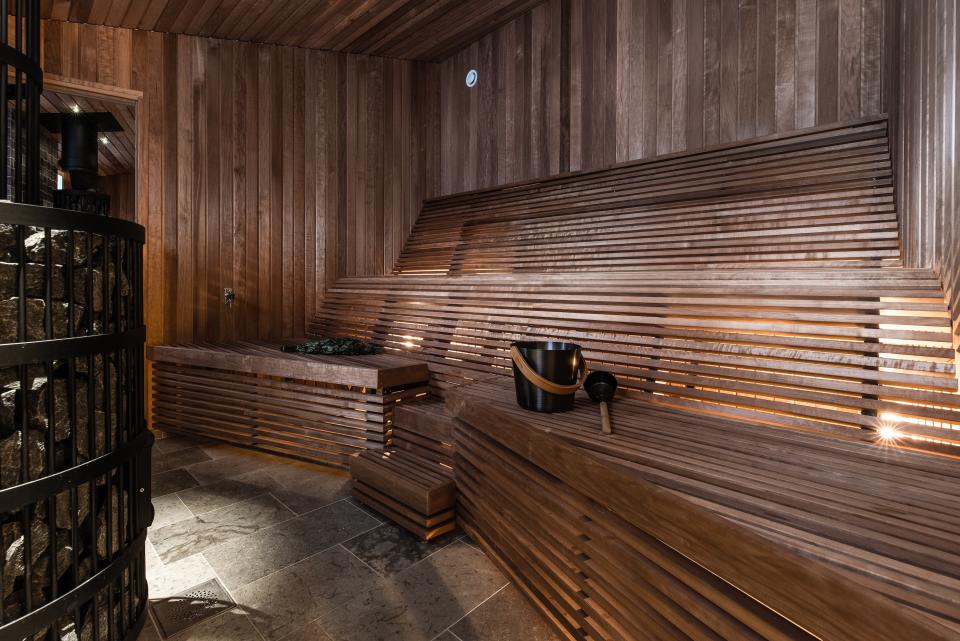
“The architecture is influenced by the timber floating era. For a long time, Lule River and its tributaries served as transportation routes for timber, an old tradition in the north,” says Gwen Tavares, marketing manager at Off the Map Travel, a tour operator that organizes trips to the remote hotel. “The construction of our circular main building, which floats on Lule River, imitates logs getting jammed in rapids—something that wasn’t too uncommon while transporting timber.”
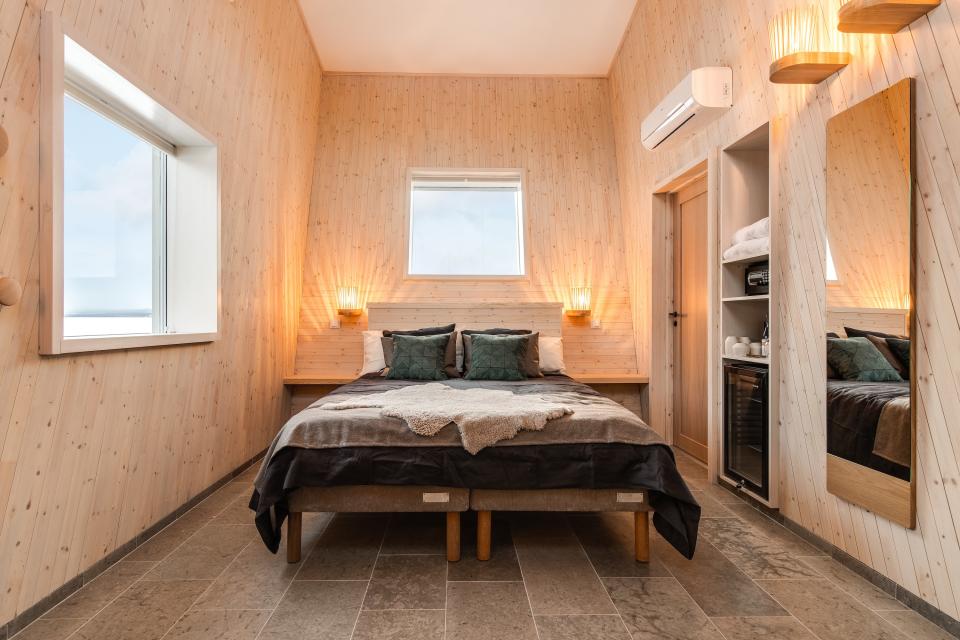
For the decor of the cabins, designer Annkathrin Lundqvist channeled Scandinavian minimalism with simple forms, a muted palette of soft pastels, and a focus on natural materials like light woods and earthy stones.
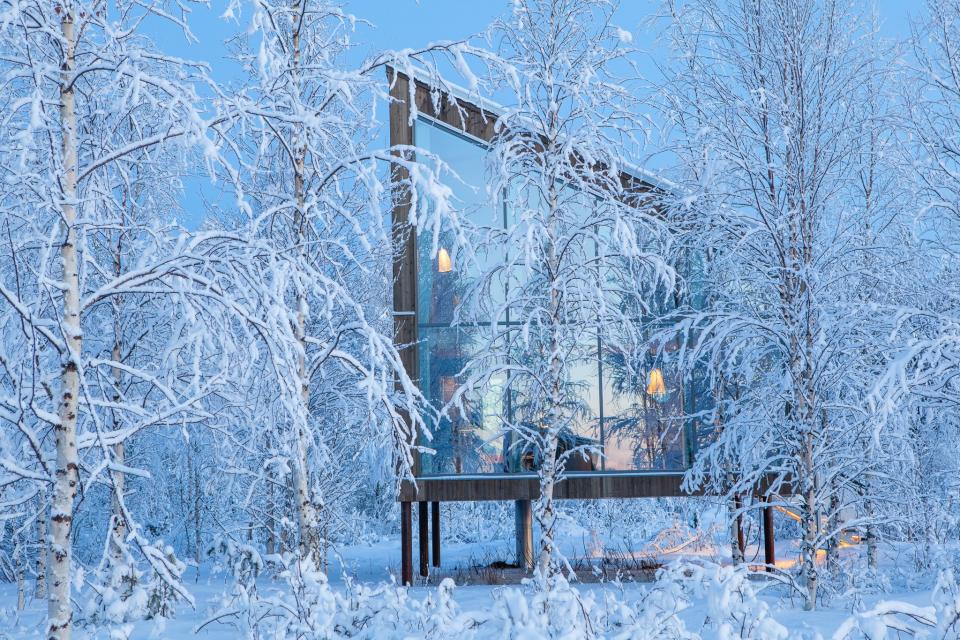
The six floating cabins have slanted silhouettes, with walls rising from the river’s surface at a sharp angle. They have just 258 square feet of indoor space that house a double bed, a stove for heat, and a full bath, but they have 619-square-foot decks from which to sunbathe during the summer or to stargaze (or catch the northern lights) during the winter.

The six land-based cabins, elevated slightly above the ground on poles, are much larger, at 667 square feet spread across two floors, plus an 86-square-foot deck. They take full advantage of floor-to-ceiling windows, offering spectacular forest and river views.
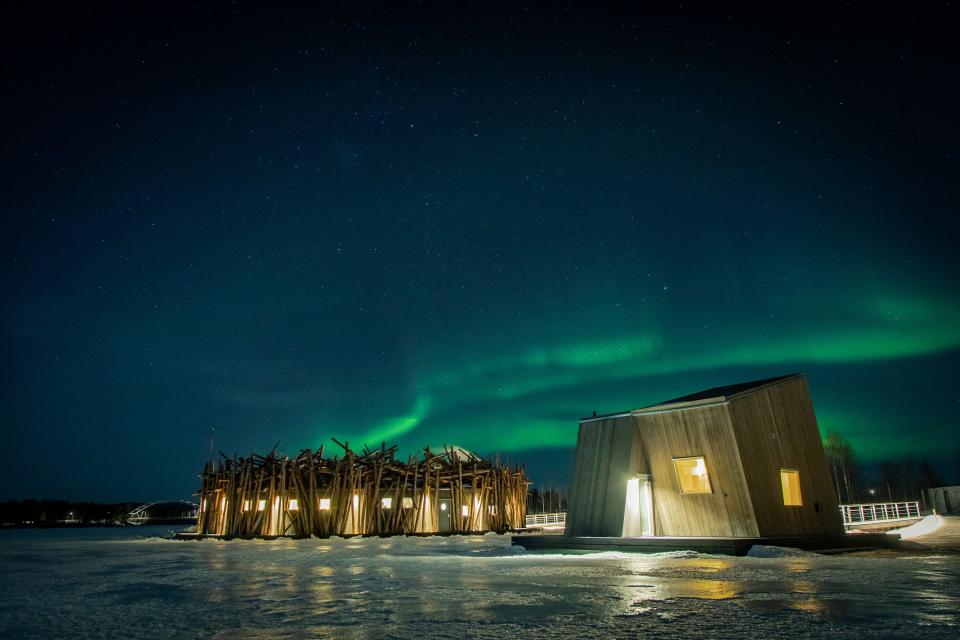
“This hotel is a reminder of the importance of forests for the entire country’s development,” says Tavares, which is evident not only through the property’s setting, but also its architecture and interior design.
It’s a perfect retreat for those seeking solitude in nature—paired with a side of fine dining and luxe wellness treatments.
Originally Appeared on Architectural Digest


