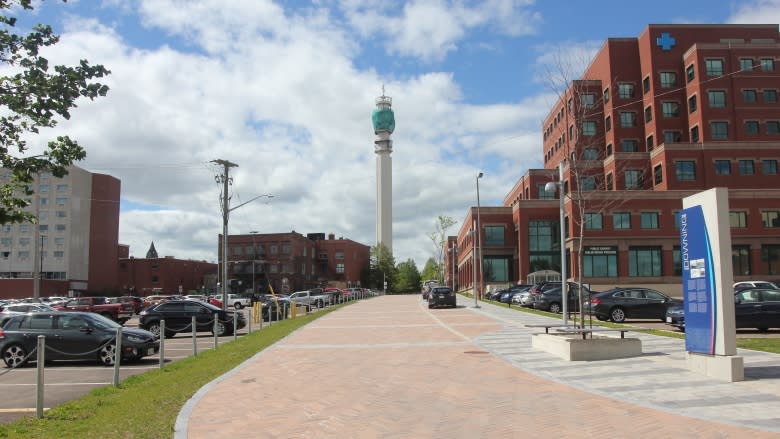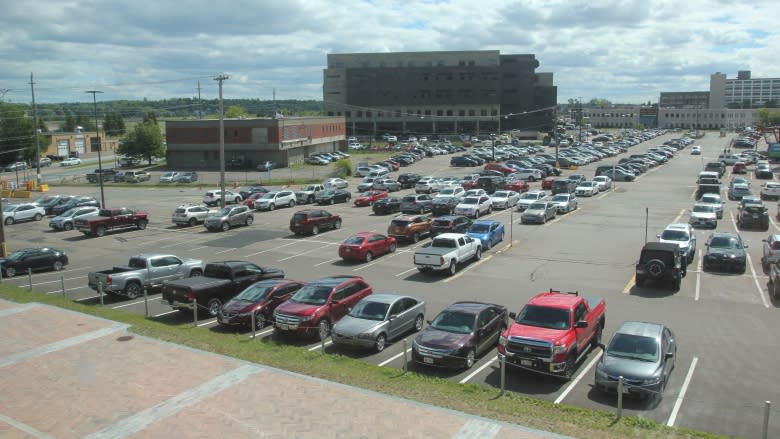Moncton's vision for downtown: More streets, parking and people
Two more streets, hundreds of new parking spaces, thousands of more residents.
It's the future envisioned in Moncton's new downtown development plan presented to city council this week.
The Downtown Core Community Improvement Plan imagines a denser urban centre.
The broad goal: boost population by fostering redevelopment of surface parking lots.
Moncton Mayor Dawn Arnold said the city expects the new downtown events centre and a redesigned Downing Street will spur development.
"I ask you to walk down Downing Street and then look west," Arnold said. "You can really see it. You can really visualize what's possible here."
The plan will be a guide for city staff and developers over the next two to three decades.
Developed by Trace Planning and Design, the document examines 119 acres (more than 7½ hectares) in the downtown bounded by Queen, Foundry, and King streets and the Petitcodiac River.
Anne Poirier Basque, executive director of Downtown Moncton Centre-ville Inc., said the plan's call for about 1,300 more residential units is achievable.
"We need to have more residents in our downtown to support a lot of the services and developments proposed here," she said.
New streets
The plan calls for two new streets.
The first would run south of Main Street from the CN rail line east to Downing Street, breaking up large city blocks. The second would be added south of the Rogers Call Centre building linking Robinson and Westmorland streets.
The city would need to buy land for the streets.
Jim Scott of Trace said the new streets will add more street-front development options.
Meanwhile, Robinson and Lutz would be made into one-way streets with on-street parking.
Development corporation
One plank of the plan calls for creation of an arm's-length commission with its own staff and budget that would oversee management of city-owned parking lots and structures.
The commission would gradually sell city-owned parking lots to developers interested in building retail, office space or residential units.
"Having the ability to seed investment through a development whether through an internal or external body, is something that's highly desired by the development community we spoke to and worked with," Scott said.
Bill Budd, the city's director of urban development, pointed to Expansion Dieppe as a model that could be followed.
Market move
The plan suggests moving the Marché Moncton Market on Westmorland to a new building along the east side of Downing Street with an attached parking structure.
New green space would be added north of the new cross street near the current market location.
Parking changes
Surface parking lots, estimated to cover more than 40 per cent of downtown, will largely be replaced by new buildings. The plans calls for most to include parking garages.
About 4,800 public and private parking spaces are available in the core, the plan states. It calls for that to increase to 5,580 as development occurs.
"Parking in downtown Moncton — that's on everyone's mind," Coun. Greg Turner said, adding he's pleased the plan calls for additional parking.
Public hearing
A public presentation of the plan is set for July 16.
A public hearing will follow Aug. 20, and the document will be referred to Moncton's planning advisory committee for written input.
The city will have to pass bylaws to implement components of the plan.
The city budgeted $110,000 for the downtown plan with the Federation of Canadian Municipalities covering half the cost through a grant.




