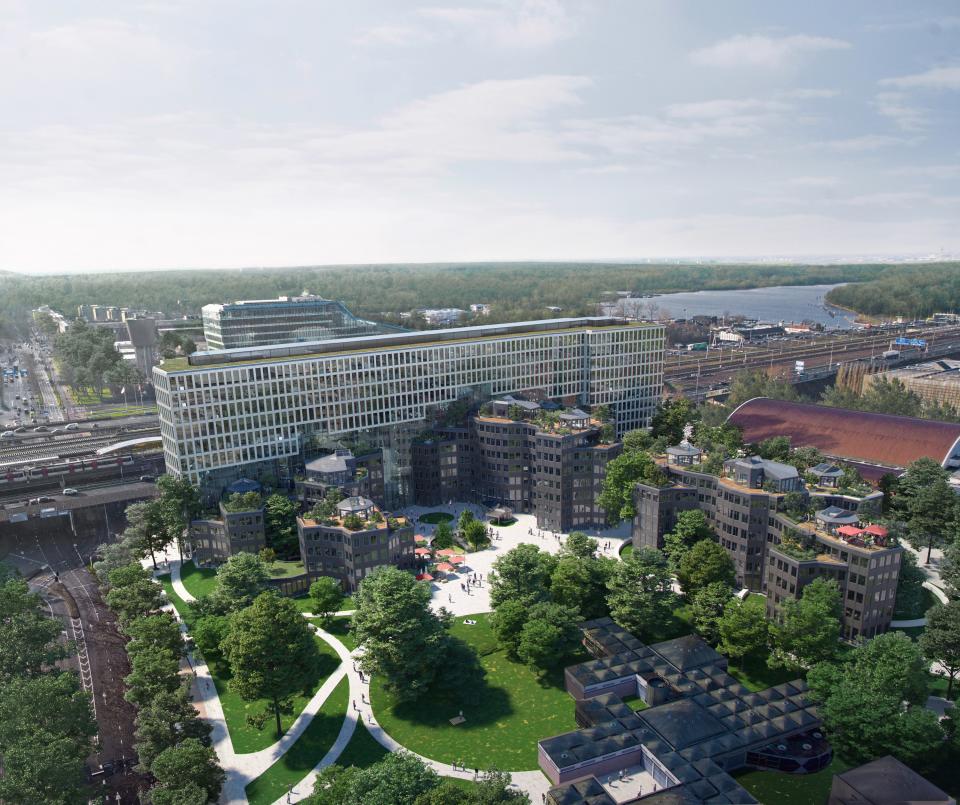MVRDV to Renovate Celebrated Architect Aldo van Eyck’s Final Project
Dutch architect Aldo van Eyck’s last project, the Tripolis office complex, is a municipal monument in Amsterdam, but despite celebrated status, the 1994 building has never been a commercial success. But that will soon change as the site undergoes a revitalization by architecture firm MVRDV. The firm’s design includes renovations to the existing buildings and the creation of a new park and a building that will help shelter the complex from the adjacent highway.
The new building stands 11 stories tall and mirrors the shape of the southern border of the building. “Due to the lack of space, the new volume overlapped with the existing Tripolis buildings,” says architect Gideon Maasland, director at MVRDV. “To show our respect to Aldo van Eyck, we gave the existing buildings an offset, like an airbag, that we carved out of the new volume. This offset space became an in-between space—this was for us another way to respect the original buildings, since the ‘in-between’ was an important concept in the vocabulary of Van Eyck. This interior space connects the old and the new, creating a vibrant space within the complex.” Maasland says the internal void between the two buildings is one of the most exciting aspects of the project. “The old and the new form an exciting composition, create an interesting space, and also functionally work together,” he says. “With this, both buildings are much better than they could have been alone.”

Another key aspect of the project is bringing new life into the long-vacant buildings, adapting them to the way we work now. “The existing building was very difficult to lease,” he says. “We analyzed that and one of the key elements was that the floor plans were too small and the setup felt like a maze. To change this, we took out all toilets, technical spaces, elevators, and part of the stairs, and we repositioned them in the new building. That opened up the floor plans of the existing building and gave it a more feasible floor area.”

The firm also took advantage of the stepped roofs, which hadn’t been utilized in the past. “Apart from making them accessible and green, we programmed them as well,” Maasland says. “On the higher levels we added a public restaurant, and on the ground floor multiuse spaces have been created in order to make the building function more as a small city rather than a closed-off, uninviting office block.”
In addition to the commercial space, the complex will have residential spaces. The second largest building in the original complex, which is not connected to the new structure, will be turned into affordable housing during a later phase. The new complex, known as Tripoli Park, will maintain the site’s relationship with Aldo van Eyck’s masterwork Burgerweeshuis, an orphanage completed in 1960.
Work on the existing buildings will begin this week; the entire project is slated to be completed in 2022. Potential tenants are already showing interest: Uber has signed on to occupy the new building’s lower floors as well as the largest building in the original complex.
Originally Appeared on Architectural Digest


