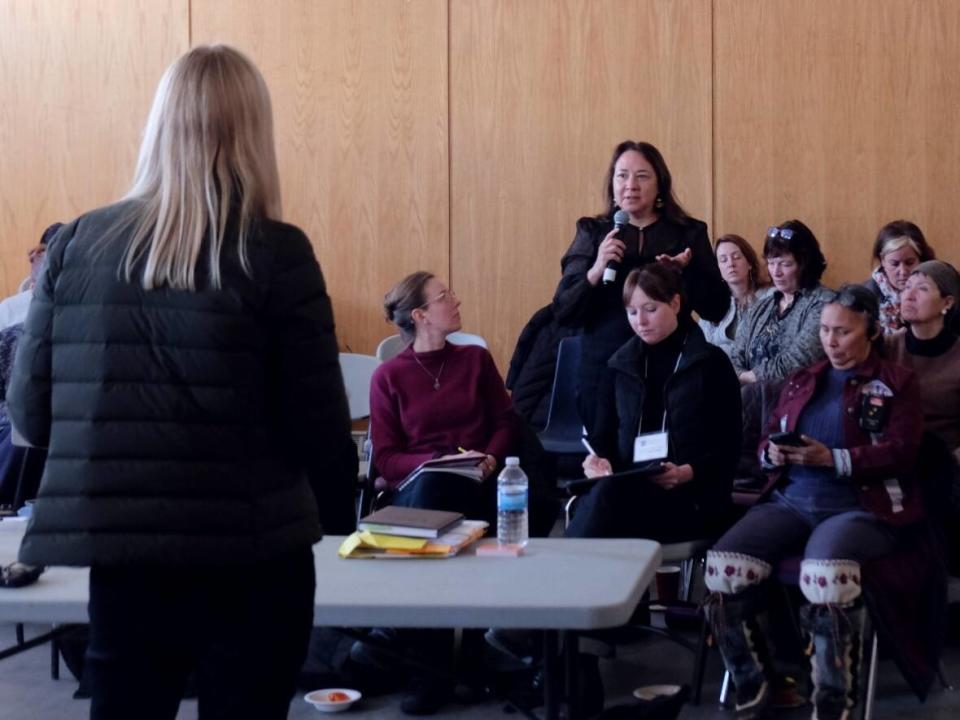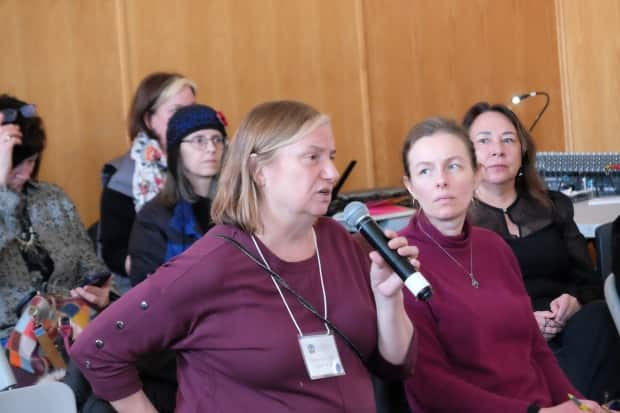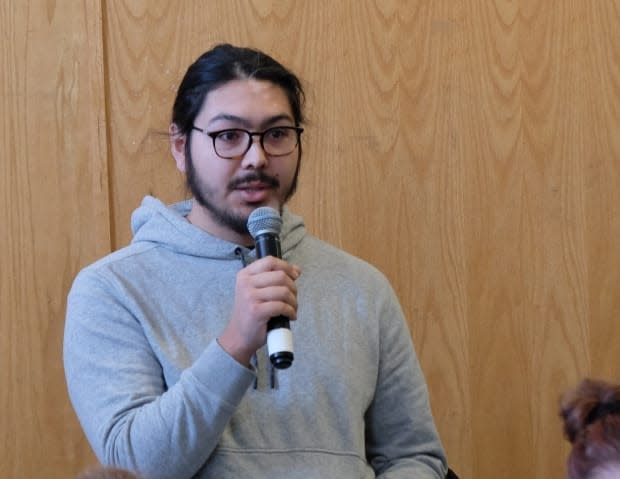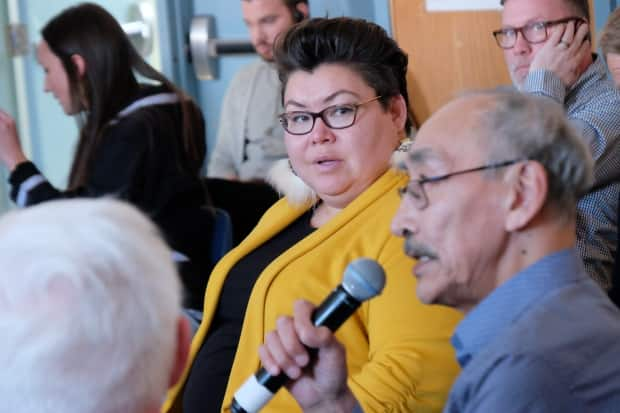What will Nunavut's future heritage centre look like? Four architect teams make their pitch

Four teams of architects are dreaming up different visions of a new home in Iqaluit for Inuit cultural and historical artifacts.
The Nunavut Inuit Heritage Centre, a project that has for years been discussed but never built, is now in the early stages. Four teams of architects have now been shortlisted for its design, and later this spring, one of those designs will be officially picked.
When finally completed, the $140-million centre will house thousands of artifacts, many of which have been stored elsewhere in the country.
Catherine Cole, the director of planning for the Inuit Heritage Trust, said the four teams were shortlisted from a list of 15 who applied. Those four teams travelled to Iqaluit last week to hear from community members and pitch their ideas for what the centre could look like.
"I think it's been great. The teams have been really excited to see the building site, to get a feeling for the community, to meet with various community groups and get more input into the process," Cole said.
She said the teams will have six weeks to develop full proposals. From there, an Inuit-majority jury will review the proposals and select a winning team.

Aasivak Arnaquq-Baril, a participant who listened to all four teams' pitches, said he was happy to see the architects spend a few days discussing their vision with community members.
"I'm just hoping to see that whichever firm is chosen, that they continue that line of community input to make sure it's what people really want," he said.

A 'star beacon'
Mona Belleau, who is from Iqaluit, and Antti Nousjoki with Finland-based ALA Architects, said their vision is to make a one-of-a-kind building — "a true Inuit cultural centre," said Belleau.
"We also wanted to have something that was very humble in nature, but that is also striking in the design, where it's not something that seems to be transported into the community but that is really a part of the landscape," she said.

Nousjoki said he envisions it as a "freeform, handcrafted building" instead of a box sitting on the land.
"We've also made thoughts and drawings and sketches of how this building could become kind of like a star beacon for the whole region of Nunavut," he said.
"Cultural items would be stored in the middle, and then around them would be this complex and fun social space that radiates fun and enjoyment to the entire region."
A 'living centre'
Mason White with Lateral Office Architects and Lola Sheppard with Teeple Architects are part of the fourth group, and are both based in Toronto.
White said they're mulling over a design that would convey a storytelling element. He said their early design has the building encircling two outdoor spaces that would hold Inuit structures as well as places for activities like carving and food preparation.
Sheppard said they've also been inspired by the idea of creating a "living centre" that embraces the past and the future.
"How do you celebrate both the past and the [historical] archival materials, but also understand it as this living centre, that there are labs, that the youth want to imagine new stories for the future, and translation from past to present to future," she said.

With the building encircling the outdoor spaces, Sheppard said the idea is that when someone is in one space, they're always seeing other parts of the building.
"This sense of home, of looking to where you're going ... or where you just came from, I think is really important," she said. "It creates a sense of intimacy and interiority in the building."
'Flow with the snow'
Maria Sommer, with Denmark-based Dorte Mandrup Architecture, envisions the building as part of the landscape.
She said her team was inspired by how Inuit have traditionally used natural materials for tools and ornamentation.
"Our design is very much about trying to make a building that blends in," she said. "It's an important thing that you can always see the surroundings and the beautiful views."
The Heritage Collection — all those artifacts scattered across the country — would be the heart of the building, she said.
Alex Flaherty, from Iqaluit, is working with that project team. He said one important part of their design is that it considers the effects of wind and sun so there won't be snow buildup on top.
"Snow will go over the building," he explained. "Instead of hitting against a wall, it'll flow with the snow."

A community-led vision
For Shane Solomon of Winnipeg-based Republic Architecture, the future heritage centre will give people a place they feel at home — no matter which Nunavut community they come from.
He said he heard a desire for workshop spaces for traditional activities, as well as gathering spaces. He also sees an opportunity to learn from traditional Inuit construction and create something that reflects those building practices.
"I'm not sure what that looks like and I don't know what to compare it to, but I think the process of getting there is what makes this unique," he said.
Okalik Eegeesiak, a senior consultant with NVision Insight Group who is working with Solomon, said they also heard a desire for a space inclusive of all Inuit, no matter where they come from.
"We understand it's primarily for Nunavut Inuit, but open to the rest of the Inuit world as well," Eegeesiak said.

