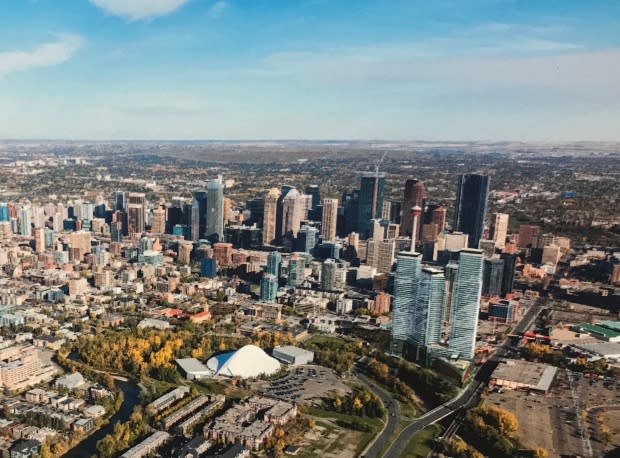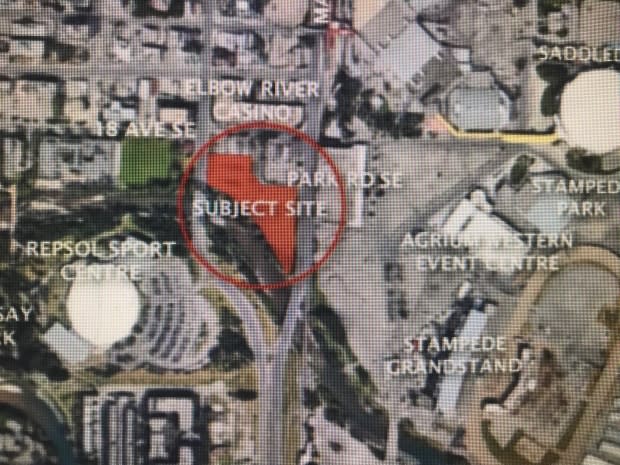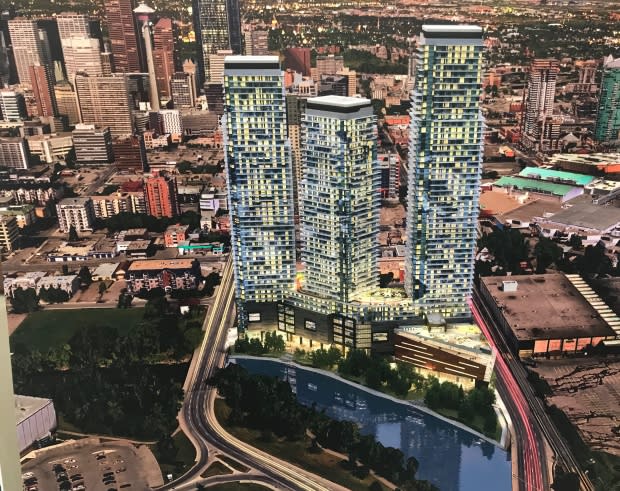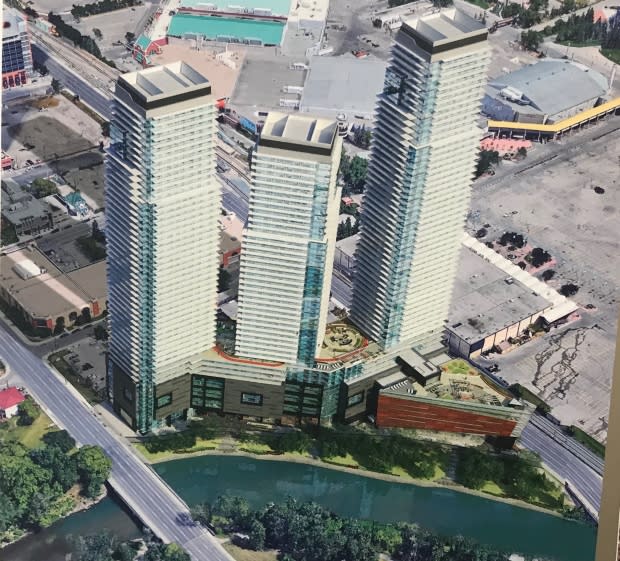Trio of apartment buildings pitched near Stampede Park in Calgary
A Calgary developer has big plans for a long empty parking lot just west of Stampede Park.
If Cidex Developments gets council approval, it says it will build a trio of high-rise apartment buildings along the Elbow River, between the northbound and southbound lanes of Macleod Trail, where the old Elbow River Casino used to be.
The three high-rises would have a total of 1,250 units — built at a cost of roughly $350 million over 10 years.
"This is the densest residential project in the history of our city," Coun. Evan Woolley told the city's planning commission Thursday.

The commission granted unanimous support for the project with few questions.
The first of the three buildings would be 55 storeys with 465 units, including 22 that would be earmarked as affordable housing, or below market rent.
The next two would be 44 storeys and 50 storeys each.
The project sits within the Rivers District (for the community revitalization levy,) which means property taxes paid by the tower's owner would be directed into infrastructure improvements in the area. Several major projects, including a possible arena, have been proposed for the Rivers District. Those could see the area grow dramatically in the coming years.

Cidex says it believes there is a market for rental units in the area.
"We've done a fair share of research and there's a lack of quality units available on the rental market right now," Sarah Itani, Cidex Developments business analyst, told reporters. "We're seeing fantastic absorption in the units that we're building."
She said people want to opt into the renter's market, where the unit comes with full-time maintenance on-site, with someone to look after the unit if they're away.

The high-rises would also have retail space on the bottom and guest suites that tenants can book for visitors. Developers have offered to landscape both resident and public access to the riverfront.
Parking concerns
The buildings would also include a parkade in the podium of the building, something commission member Andrew Palmiere questioned. He said he was "deeply concerned" about the 1,180-parking spot structure, and compared it to proposals he said he saw more than a decade ago.
"There's some great elements — a continuing densification of the Beltline, the restoration of a component of the Elbow River that desperately needs attention and some revitalization to it, the affordable housing components," Palmiere said.
"But I keep running up against the fact that we have multiple levels of podium dedicated to automobile — that driving into the downtown, …the gateway feature into the Beltline now will be a parking lot or a parking structure."
Another committee member assured him that the parkade was being designed so that if in the future, fewer residents drove cars, they could be used for something else.

The company staff said that although Calgarians are becoming less "car-dependent," they found it difficult to lease rental units without an accompanying parking spot, even if the building is close to buses and LRT.
These buildings would be 250-metres from the Victoria Park/Stampede LRT Station.
The parking podium, as the company calls it, would be mostly above ground to mitigate for flood protection.
Parking changes
On top of the podium, the roof-top would be developed for resident use, the company said, including a running track, dog park, barbeque area and yoga corner.
These additions of roof-top use and riverfront landscaping were made in collaboration with city administration.
The developer's original proposal, administration had pointed out, would have required infilling along the river within the floodway and exceeding the allowable height for a parking podium in that location.
The developer agreed to changes, including to move the buildings slightly and reduce the number of parking spaces, and thus the height.

