Some are criticizing the new Columbus judicial center plan. Can the city make it work?
The architects for Columbus’ new justice center briefed city councilors Tuesday with a slideshow, an animated video, and a tabletop model of their latest redesign.
Still, they did not win over everyone as critics continue to question the new plan, asking whether it has sufficient courtroom space, and how it will affect nearby theaters, traffic flow, and the overall historic nature of downtown Columbus.
The video showed a walk-through of the building, from a two-floor lobby at street level up to spacious hallways and courtrooms illuminated by natural light pouring through glassed walls in a seven- to eight-story tower.
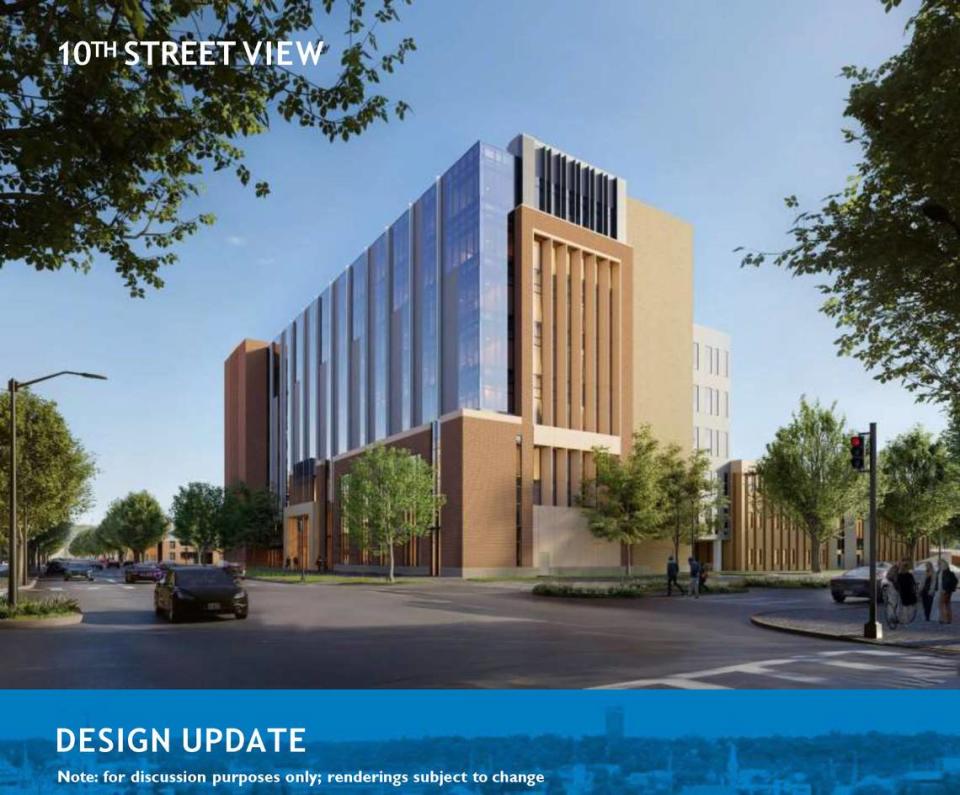
The latest proposal, estimated at $198 million, calls for a seven floors, with 315,000 square feet and 14 courtrooms, and the option of adding an eighth floor of four unfinished or “shell” courtrooms for $7 million more.
The building would face 10th Street, and tie into the existing three-story east and west wings of the Government Center complex, preserving an underground parking deck beneath them.
The current 12-story tower would be demolished, and that space abutting Ninth Street would be converted to a parking lot, providing 500 spaces together with an existing parking lot across the street.
This redesign, intended to keep the project close to its $185 million budget amid rising inflation in construction materials, still is 7% over target.
Though voters in November 2021 approved $200 million for the new courthouse, $15 million of that is to pay for furniture and equipment, plus fees and other expenses to finance the project.
The original plan was to clear the block between First and Second Avenue and place the new justice center at mid-block, possibly with an adjacent parking garage.
Inflation in the price of materials put that estimate $50 million over budget, forcing the design team to rework it.
But city administrators did not immediately share that news with the public, first holding private briefings with judges and others who will use the building. Council was not shown the updated plan until its Sept. 12 meeting.
Among those watching that presentation were the people who run the three-story, 1871 Springer Opera House, right across the street.
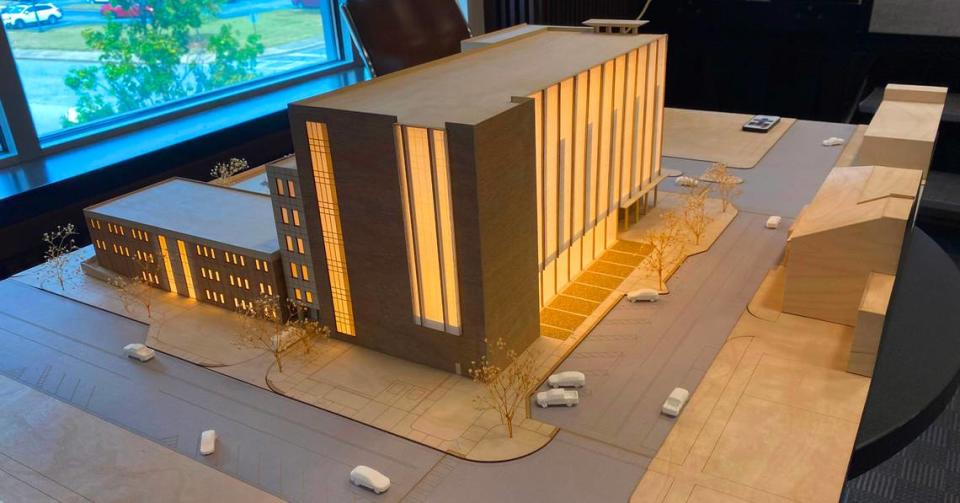
They gave it bad reviews.
‘Stop this process’
“If this new plan moves forward, the Springer could have irreparable damage, both physically and financially,” the theater’s executive director, Danielle Varner, told councilors Tuesday.
She spoke before the design team’s presentation, but afterward said their update did not alter the Springer’s position.
Addressing council, she noted a subcontractor on a water works project broke a cast-iron pipe that flooded the theater’s basement in 2017, causing $2.7 million in damage, destroying historic artifacts.
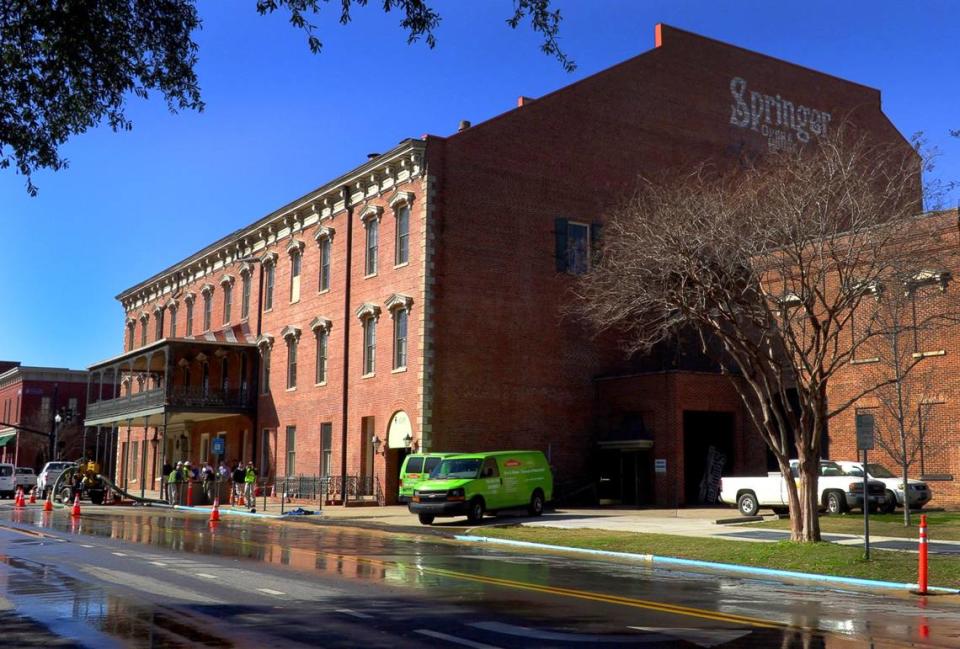
The Springer leadership worries the justice center construction similarly could damage the theater, and so alter traffic and parking patterns that theater patrons can’t get to shows.
The redesign puts the justice center so close to 10th Street that diagonal parking theatergoers use will be eliminated, though 10 handicap parking spaces will be added on that side.
Varner noted that former Mayor Teresa Tomlinson in 2017 formed a commission with downtown stakeholders to study replacing the Government Center, and they proposed a building befitting downtown’s historic pattern.
“Here we are in 2023, with an entirely new design that in no way represents those values, nor does it resemble the designs presented to the public in 2021 or in 2022,” she said.
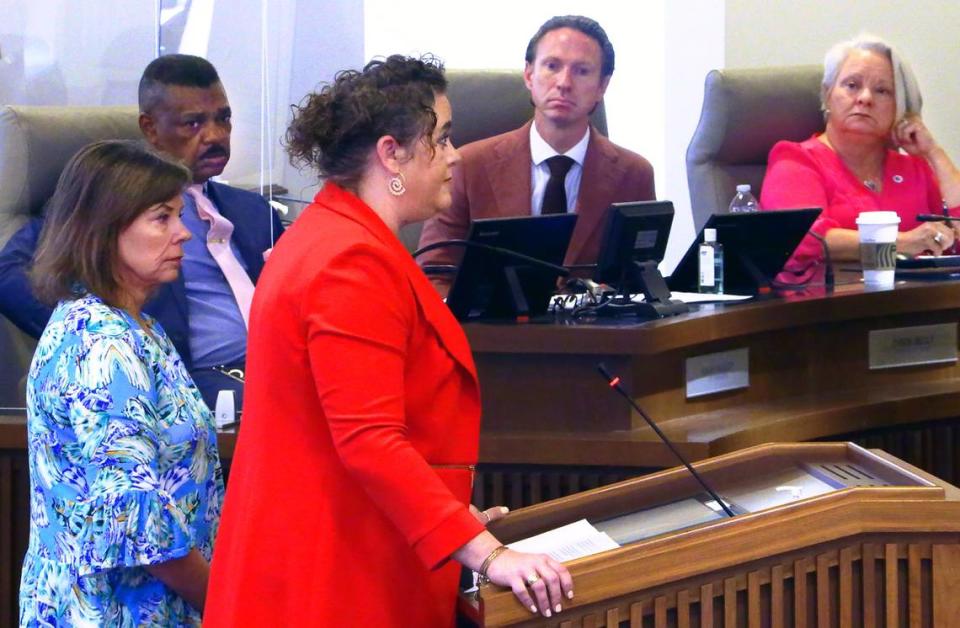
She suggested a fresh start, with collaboration from nearby organizations such as the Springer and the RiverCenter for the Performing Arts:
“The Springer board of directors and our trustees respectfully urge you to stop this process, bring the community and stakeholders together, and come up with a better solution for our city.”
Also present Tuesday was Norm Easterbrook, executive director of the RiverCenter for the Performing Arts, across First Avenue from the Government Center block.
He did not address council, but afterward told the Ledger-Enquirer his theater’s primary concern is whether the construction will block access to its loading docks along First Avenue.
“That’s a concern whenever we have construction close by,” he said.
The RiverCenter’s event contracts guarantee production crews access to its loading docks, he said. That can mean five tractor-trailer trucks and four tour buses arriving all at once, he said.
The theater takes a loss if it has to cancel a show, he said: “That’s easily $100,000 at any given time.”
So it has to know how construction may affect that: “We’re really waiting for more information,” he said.
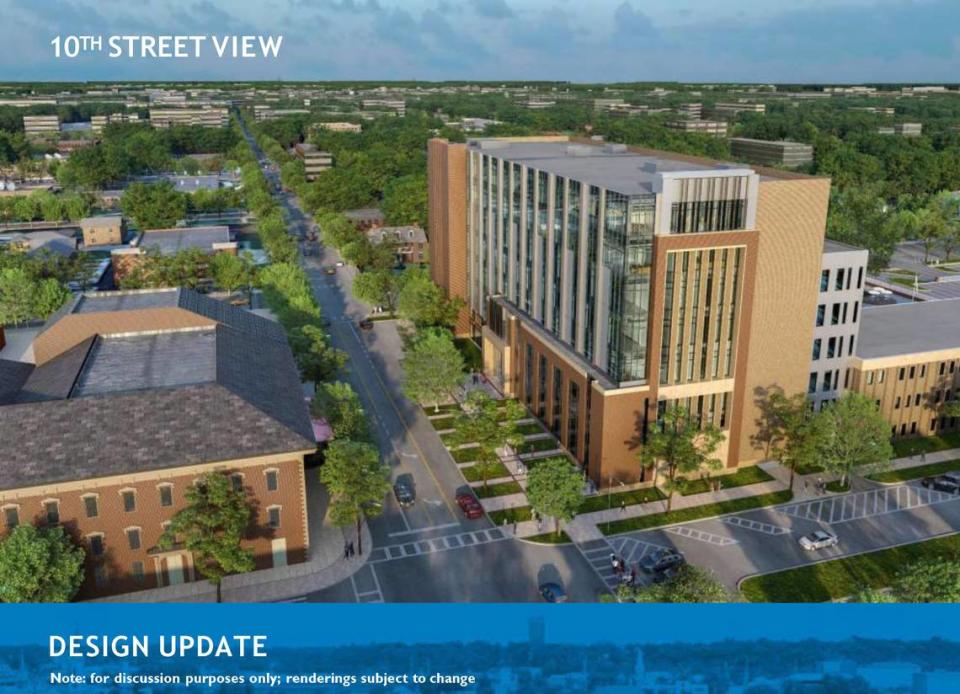
Where it stands
The judicial center design team includes architect Doug Kleppin of the SLAM Collaborative, working with the local firm Barnes Gibson Partners, and the construction firm Gilbane Building Company, working with the Columbus company Freeman & Associates Inc.
Henry Painter III of Gilbane was asked to address the Springer’s worries.
He said the firm conducts a pre-construction survey of nearby buildings to look for cracks or other weaknesses, and sets out seismic monitors to determine if the work produces damaging vibrations.
The supports for the justice center foundation will be drilled or augured into the ground, not pounded in, he said.
He said the team is studying traffic patterns around the site to minimize disruptions.
Kleppin said the current plan has a distance of 120 feet between the justice center building and the Springer.
He told council the design team had hit the target of providing the needed courtroom space within the given budget constraints, calling this their “best recommendation.”
“Through our best efforts, we’re still on the edge of achieving the budget goals,” he said, later adding any cost overrun so far was “manageable,” and they were “confident we still can deliver within the confines of the SPLOST approval.”
“SPLOST” means the special purpose local option sales tax voters passed. The ballot question promised residents an “adequate” courthouse.
District 8 Councilor Walker Garrett said supplying sufficient space for future growth in the courts was going to require going over budget, else the building would be inadequate in 10 years.
City Manager Isaiah Hugley said he favored the option of adding an eighth floor of shell courtrooms, for future needs.
Kleppin said that would make the building 342,000 square feet with 18 courtrooms, for $205.5 million, putting the project $20.5 million or 11% over budget.
He told councilors the city so far is committed to nothing in the current plan: “I think you have the flexibility to change any of the contracts.”
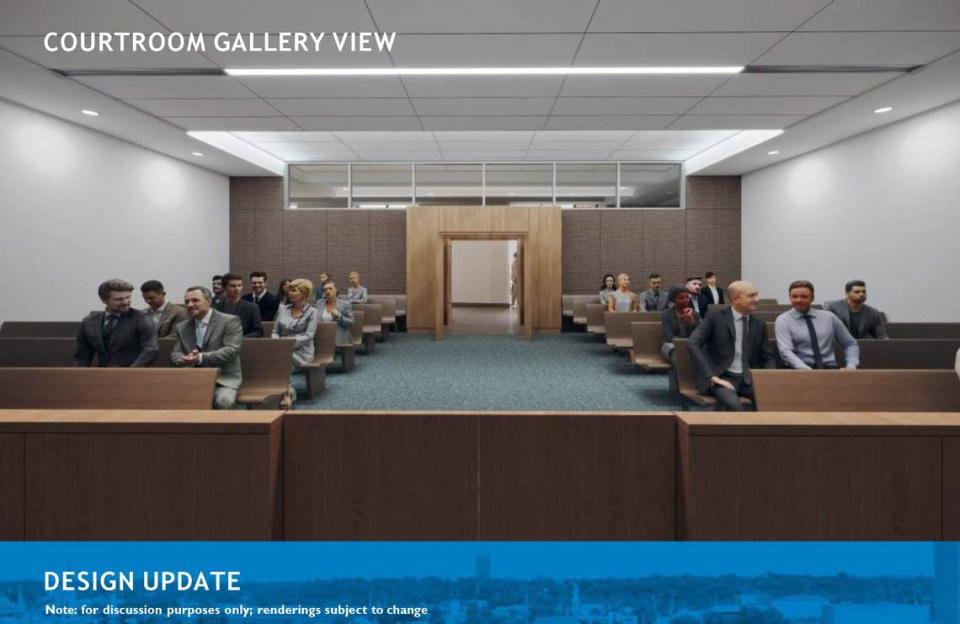
But the time to stay on schedule is running short: The team had planned to start construction in December or January, and finish the work in 30 months, he said.
The design team’s about 75% finished with this first phase, Kleppin said: “Just the design development phase for us is about $2.5 million.”
If the team is told to ditch the redesign and go back to the original plan, the costs will shoot up again: The last estimate for that, in February, was $232 million to $235 million, or about $50 million over budget, Kleppin said.
“For us as a design team, we thought that was a nonstarter, because we were given a scope and a budget,” he said.
Painter said construction material costs skyrocketed 40% between 2021 and 2022, after the COVID pandemic. The cost increases since have “flattened” to a more typical 2% per year, he said.
So, go back to the original plan, and the city’s looking at $50 million more plus 4% growth in material costs over two years, he said.
Yet to be determined is how a delay might affect financing, as the city already has borrowed money by issuing $150 million in bonds and banking funds in an account that pays interest.
It can’t do that indefinitely, without starting the work, said District 2 Councilor Glenn Davis, who is in the development business: “You can’t just borrow money and place it in an interest-bearing account.”
The city may face penalties for that, if it does not get the project going, he said: “You’ve got all kinds of things that are going to cost even more money.”
He believes councilors face two imminent decisions: Whether to approve the “skin” or facade of the current design, and whether to add the eighth floor.
Hugley said the administration will provide council with an estimate of the financing costs, and arrange meetings with the Springer and other stakeholders.
“We’ll do what we need to do, and then come back to you,” he said.


