This Designer Didn’t Rush to Create Her Dream Home in Colorado
Back when they were newlyweds—before their two kids and her interior design studio State were born—Laura and Scott Arledge had a particular routine. “We’ve always been kind of obsessed with real estate,” the designer says. “We were always looking for the perfect house.”
They’d stay up reading about listings in her adopted hometown of Fort Collins, Colorado, before bed, and drive around searching for “for sale” signs in yards. One day, as they rolled through streets of midcentury charmers, in an enclave set between the city’s historic downtown and the country, they spotted a contender. “It was a total fixer-upper, and there was no way we could’ve afforded it,” she remembers. “But once we were in the neighborhood, we parked our car across the street and just sat there admiring it. And then we looked at the house next to us and it had a for-sale sign. It turns out we parked next to our home the first day it was on the market.”
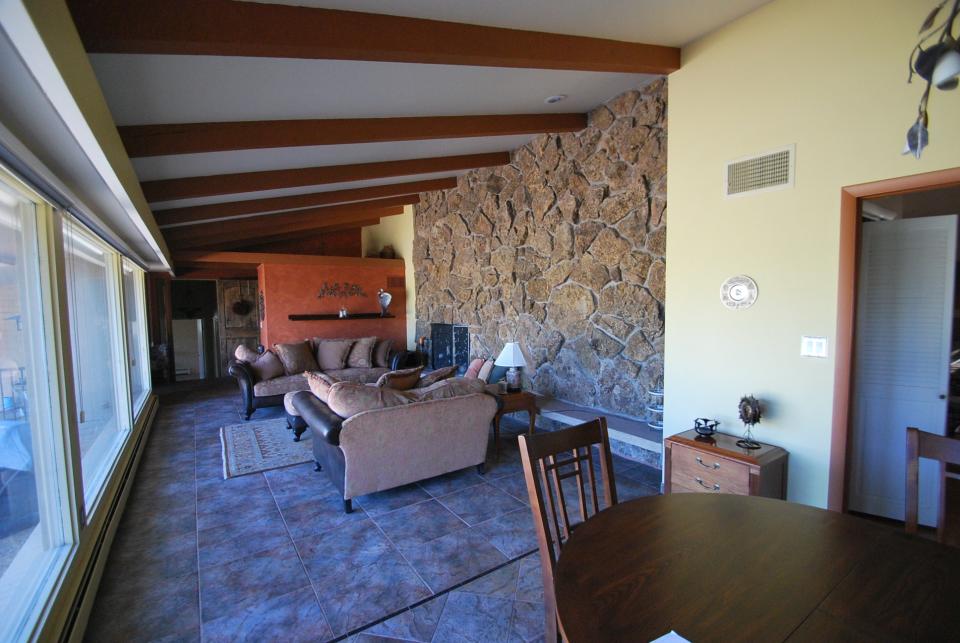
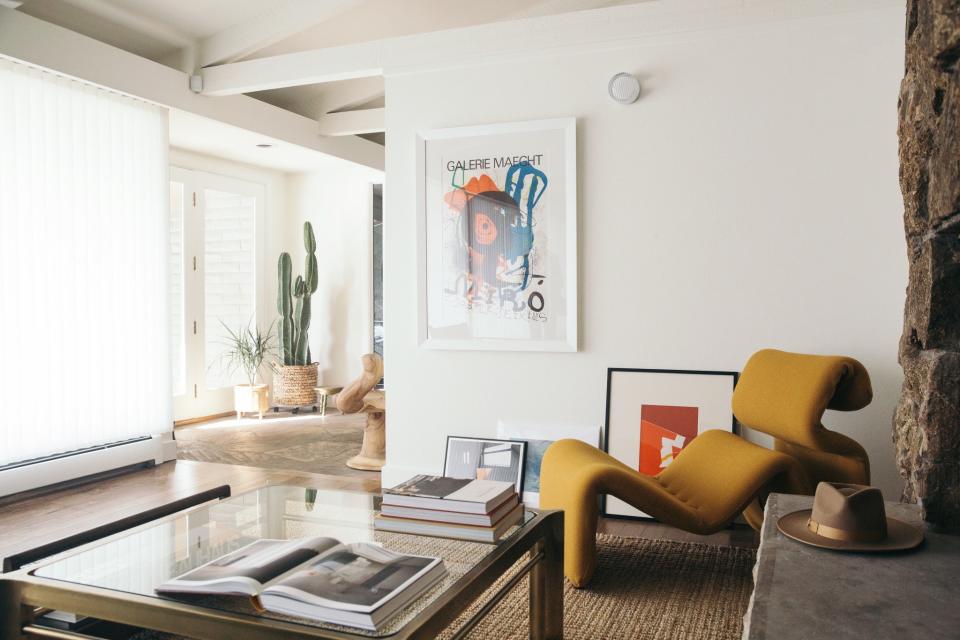
The way they found this property was ideal, and for the most part, so were its details. It had the midcentury style they were after, especially in regards to a 17-foot moss rock fireplace accented with vaulted ceilings, plus west-facing windows open to the mountains. “We would’ve preferred an extra bedroom and a basement, but this house crossed off so much on our list that we knew we couldn’t find better than this,” she says.

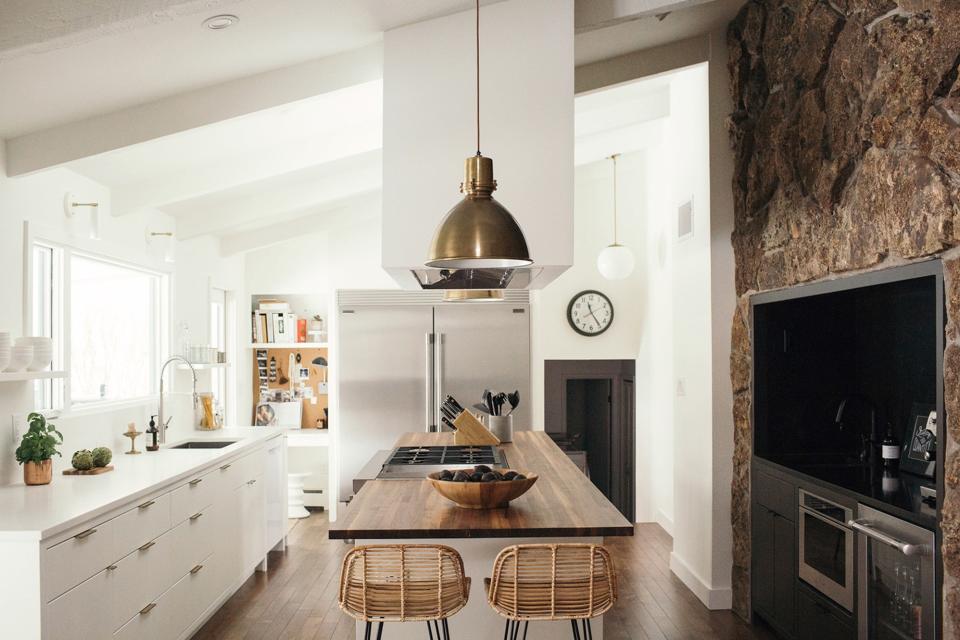
As soon as Laura and Scott got the keys, in the summer of 2013, they got to work—sort of. They immediately ripped out a half-wall of cabinets blocking the kitchen from the living area, which created one continuous line of sight. “We did that right off the bat to get an idea of how the space would flow, and then we spent a couple of years designing and planning,” she says. In that time, they developed a new routine where they would sketch out a floor plan with painter’s tape and 3D modeling to see how it made them feel. As entertainers and home chefs, they wanted their common areas to feel welcoming to others as it reflected their distinct personalities.
“The design of this home, and my philosophy in general, pulls from moments when we feel our best,” she says. “So, we asked ourselves, ‘How do we feel when we’re wearing our favorite outfit, or gathering around for our favorite meal, or listening to a favorite song?’ It became a guide that made us feel like we were creating a home that was an extension of us.”

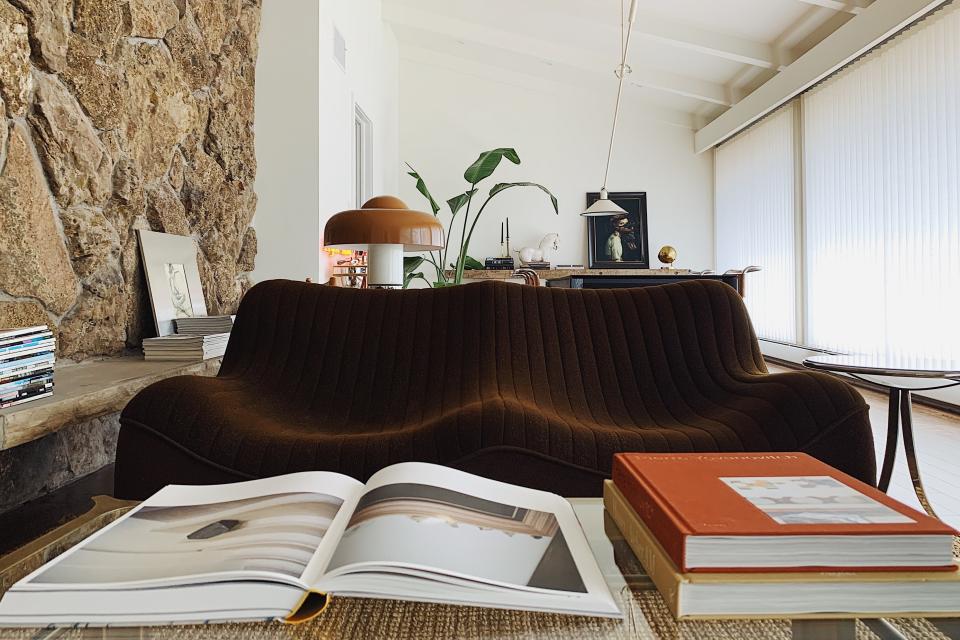
They’d stick with the proposed layout for a few months, noting all of its pros and cons. It helped that Laura once did meticulous planning for commercial developments and a tech company’s campus, and that her brother worked on construction with Scott on weekends. “We still wanted something that paid homage to the original bones of the house,” she says. “We pared everything down to play up those features, and kept everything open for entertaining and a family. In a lot of ways, we worked toward making future memories.”
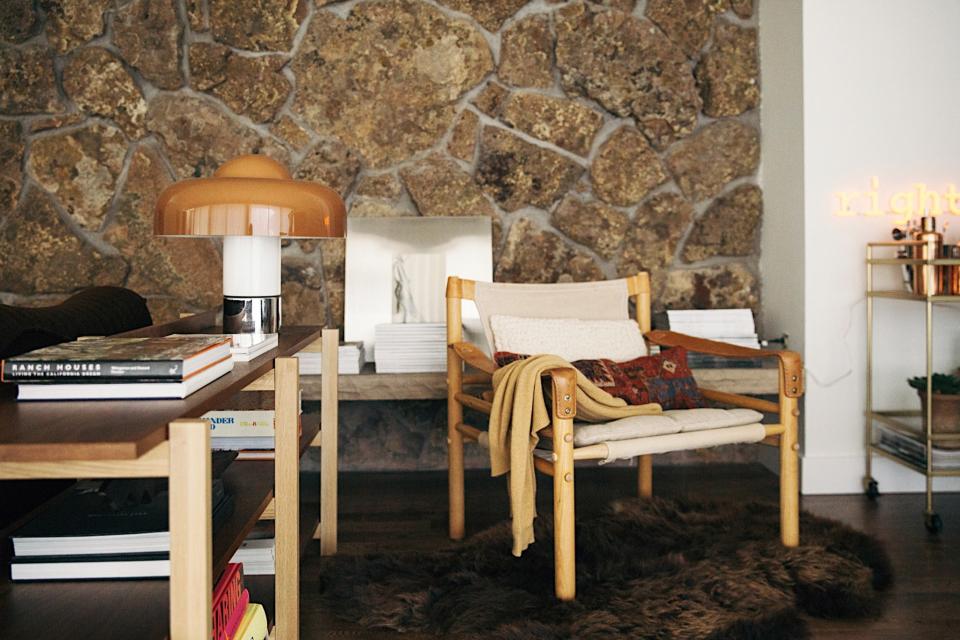
Over the course of five years, Laura and Scott lovingly inched toward the perfect house they’d always had in mind. The moss rock fireplace was kept as the living room’s focal point, and white walls gave it the punctuation it needed to shine. In the kitchen, a thoughtfully appointed hood at the center of the room accentuates the high ceilings, as a surrounding island makes it easy to carry a feast to the adjoining dining area. Laura also got in the habit of searching for furnishings for hours on end, seeking out items that spoke to their sense of style as much as they complemented each room’s ever-changing light. She just recently put the finishing touches on it all.
“While we were working on the house, I also started State,” she says. “But there was something freeing about making all of these decisions myself. It was really liberating to figure out who I wanted to be as a designer and to use our home to tell that story, without worrying about what anyone else would think. This home has really been our canvas for becoming the best versions of ourselves.”
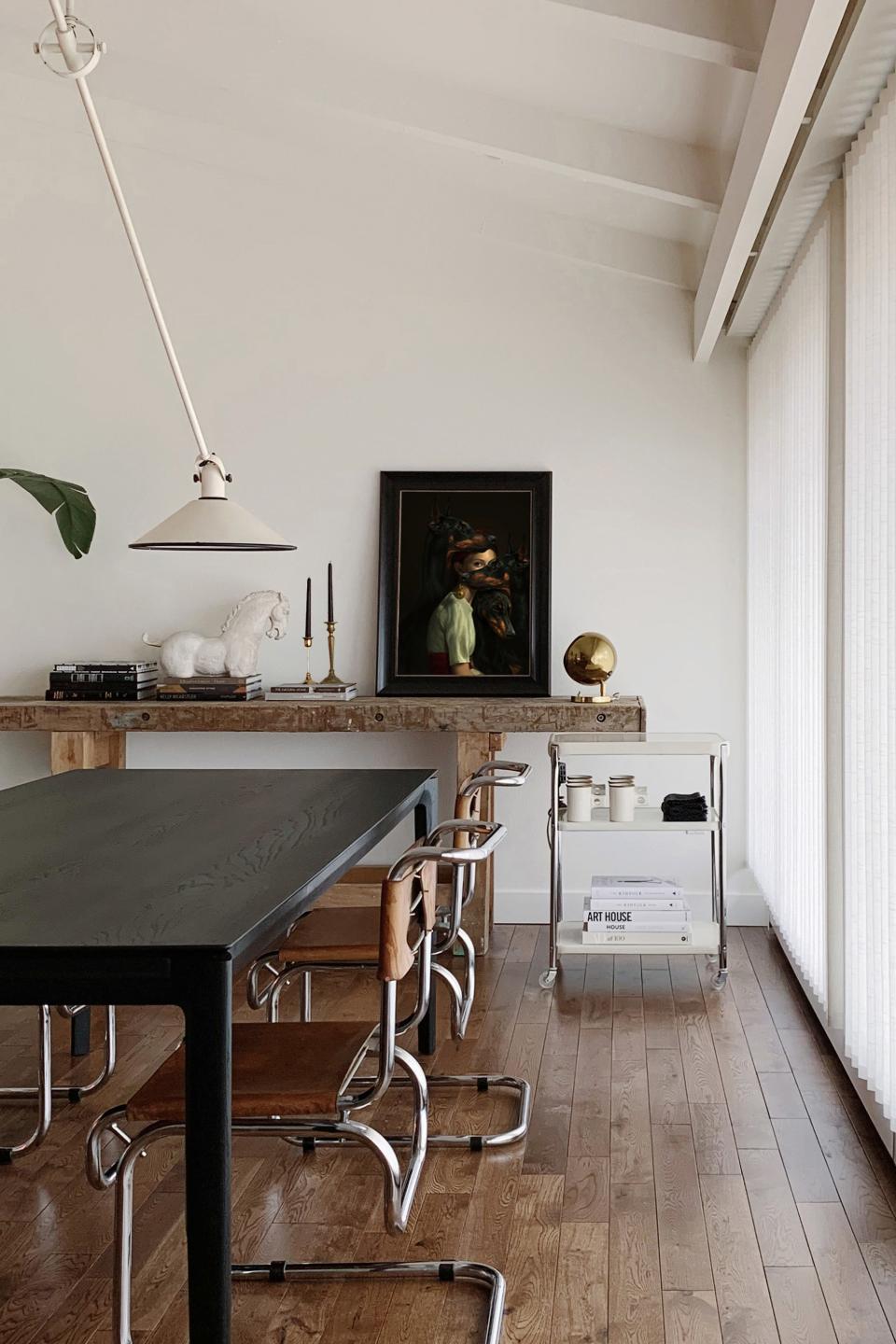
Originally Appeared on Architectural Digest


