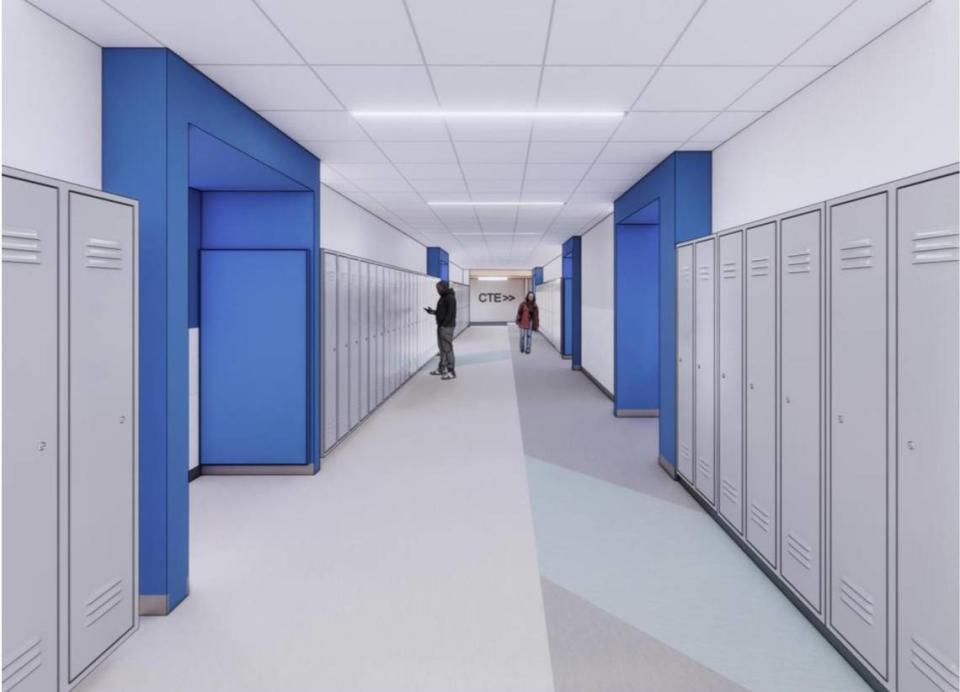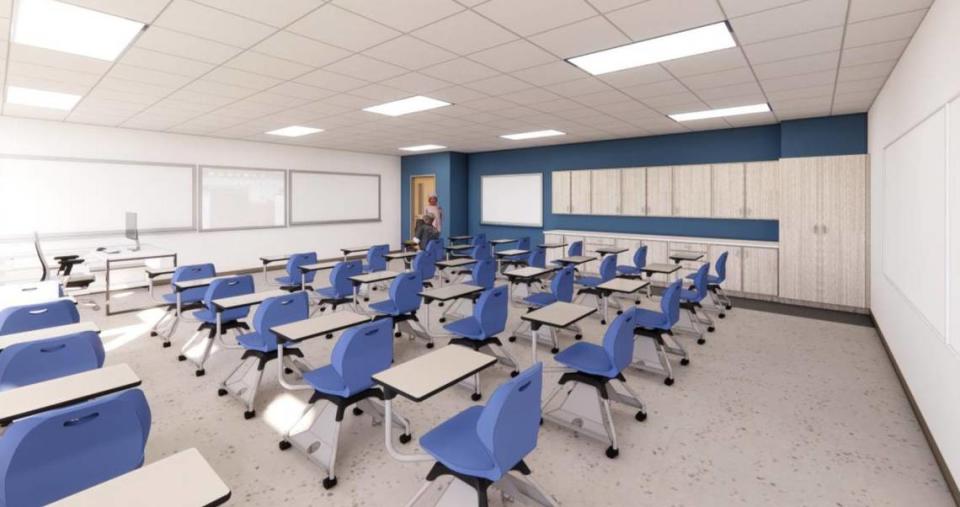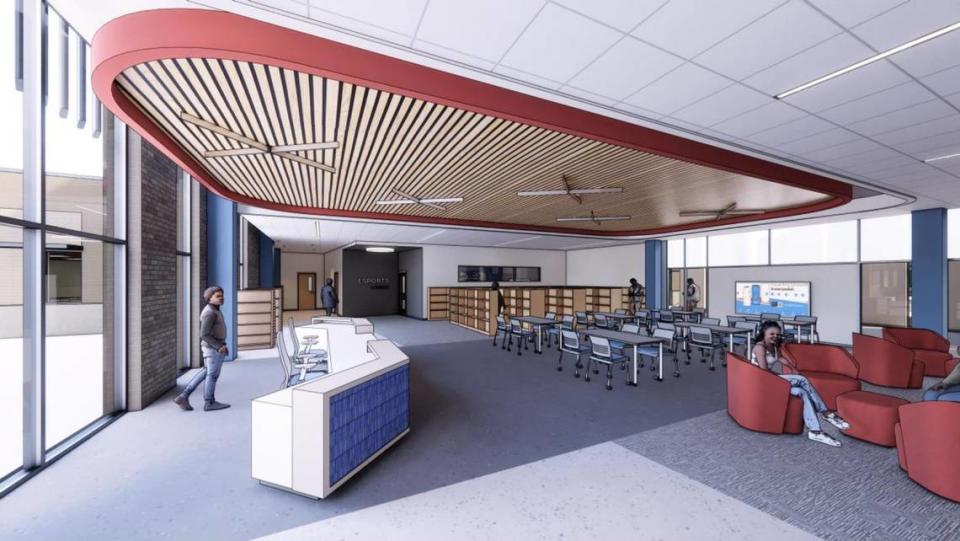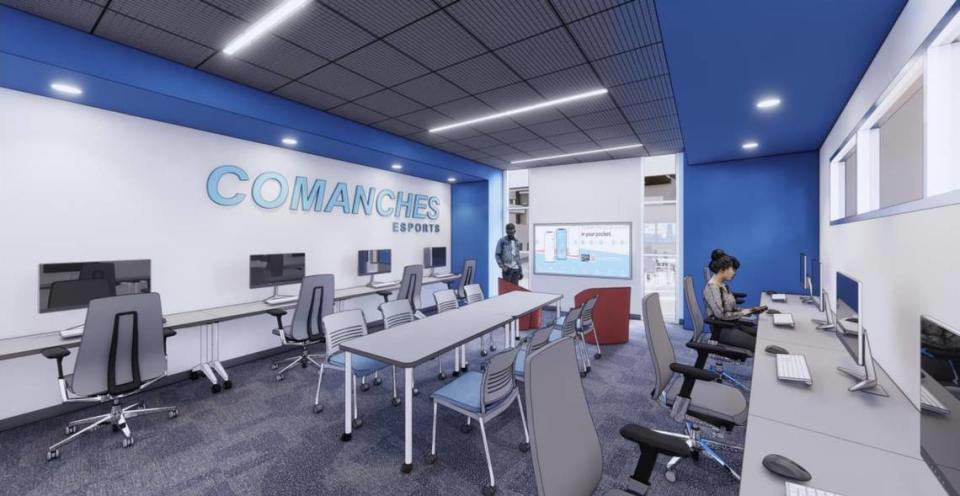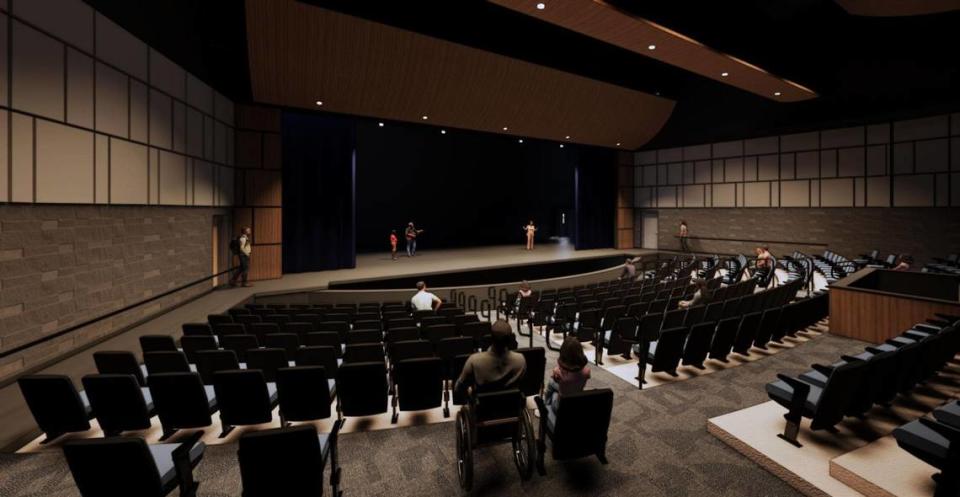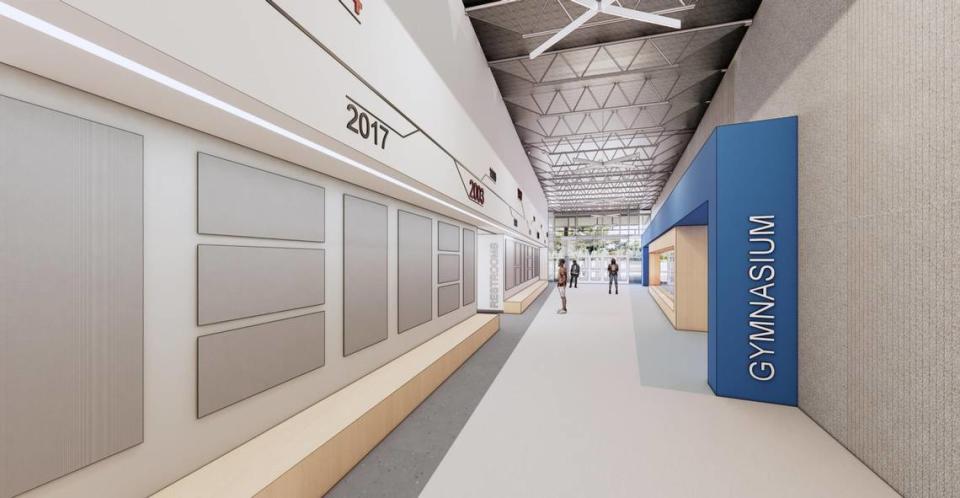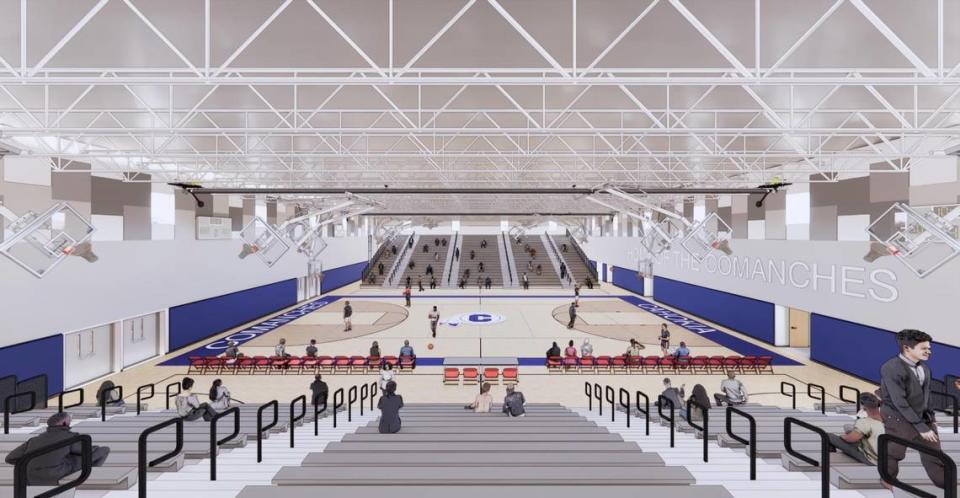Final design for a new Cahokia High School is approved. Here’s a first look
Two courtyards where students can get fresh air without leaving school. An auditorium with an orchestra pit. Career and technical education facilities throughout the building.
These are just a few of the features in the final design for Cahokia School District 187’s new high school that the Board of Education approved at a meeting Tuesday evening.
“We have this pretty much put together,” Ed Hightower told the board during a presentation at the meeting. “We’re ready to go.”
The district brought the veteran metro-east educator on as a project consultant and board representative for the new high school project last December. Hightower is serving in a similar role for Venice District 3, which is building a new elementary school.
The 180,000-square-foot high school’s address will be 815 Camp Jackson Road, directly southeast of the former Parks Air College and current Cahokia Heights Fitness & Community Center. The whole campus will sit on 48 acres the city of Cahokia Heights has donated to the school district.
The school will accommodate 1,100 students with the potential for future expansion to serve 1,500 students.
Officials are also planning for a five-lane frontage road extending from Camp Jackson Road/Illinois 157 to Falling Springs Road. Hightower told the board that a meeting between district officials, local legislators and engineers is scheduled for July to work out the details of the road.
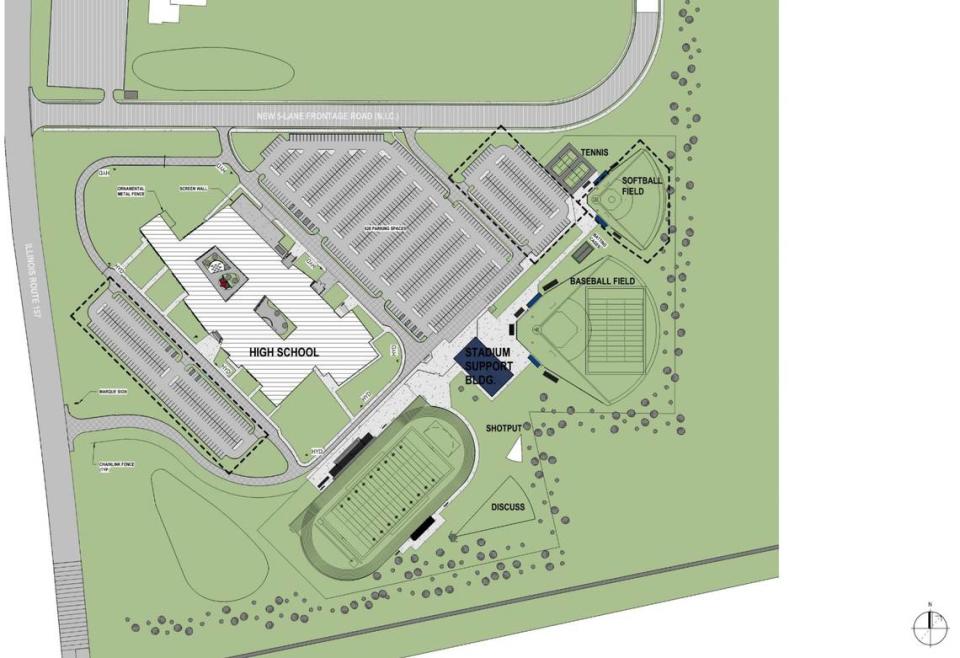
At two public meetings the district held in May, Hightower said the district has been on a “fast-track” in recent months to prepare for the construction of a new high school. That fast-track has included subdividing more than 80 acres owned by the city and transferring the deed for 48 acres to the school district, conducting an environmental study and cultural resource report on the 48 acres as well as preliminary borings, and working with FGM Architects on the design.
In recent months District 187 also finalized its financing for the new school in such a way that doesn’t require putting a bond referendum on an election ballot. Central to the financing are $72.58 million in “lease certificates” the district issued in March.
While school construction bonds generally have to be paid back with local property taxes, lease certificates can be paid back with other revenue sources.
The district plans to pay the certificates off with a combination of revenue it anticipates from corporate personal property replacement taxes, interest earnings and two retiring tax increment financing, or TIF, districts within Cahokia 187’s boundaries, Assistant Superintendent Arnett Harvey previously told the BND.
The district held a pre-bid meeting on May 21, and Hightower said Tuesday that the district has now narrowed down the potential general contractors from eight to four: Holland Construction Services, Plocher Construction Co. Inc., Poettker Construction Co. and S.M. Wilson & Co.
“We’ve pre-qualified them, and that is critical,” Hightower said. This is the process he used when he was in Edwardsville District 7, he added.
“They come on board, they know what they’re getting into, you have a relationship with them, they have a relationship with the architect. Now we have four outstanding contractors that will be bidding on this job,” he said.
On Aug. 23, FGM Architects will make construction documents available to the contractors, who will have until Sept. 26 to submit their final bid packages, according to the district’s timeline. The school board will then open and evaluate the bids before selecting the contractor on Oct. 2.
Construction will be completed by the end of June 2026.
Here is what the new school will look like, according to the presentation Hightower and Aaron Keistler of FGM Architects gave to the board on Tuesday:
Overall campus layout
The high school will sit northeast of Camp Jackson Road/Illinois 157 and southeast of the planned five-lane frontage road.
It will have three entrances: one on the south side of the building, another directly opposite on the north side and another one on the north side near the main gym.
The south side entrance will be for the public as well as students dropped off at school by parents. The north side entrance will be where students dropped off by buses enter the school.
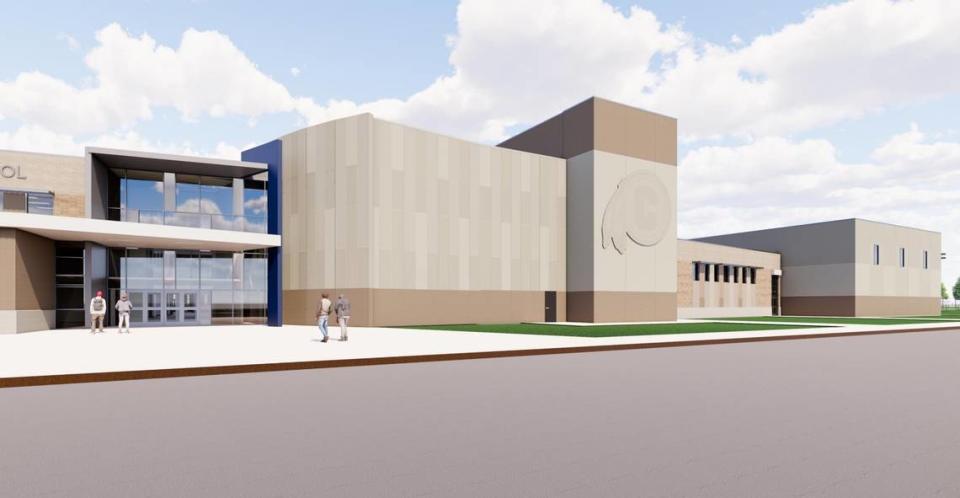
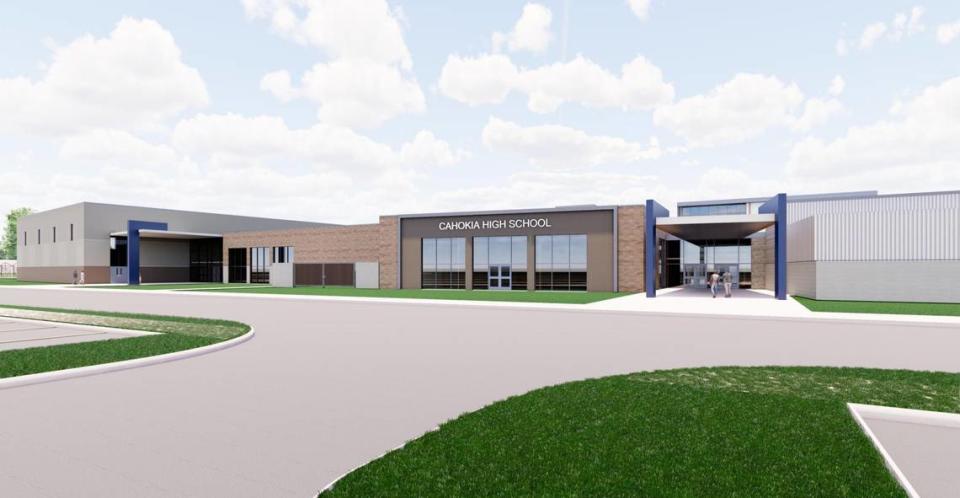
The campus will also have three parking lots: one on the south side with about 200 spaces, another on the north side with about 620 spaces and a smaller back lot behind it with another 150 spaces.
To the east of the building and parking lots will be the athletic facilities, including:
A turf field sized for soccer with home side stands for 1,000 people and a press box on one side and visitor bleachers for 250 people on the other side
A stadium support building that will have restrooms, concessions, locker rooms for outdoor athletics and first aid triage space
A baseball field with a practice football field in the outfield
A softball field
Batting cages between the baseball and softball fields
Two tennis courts
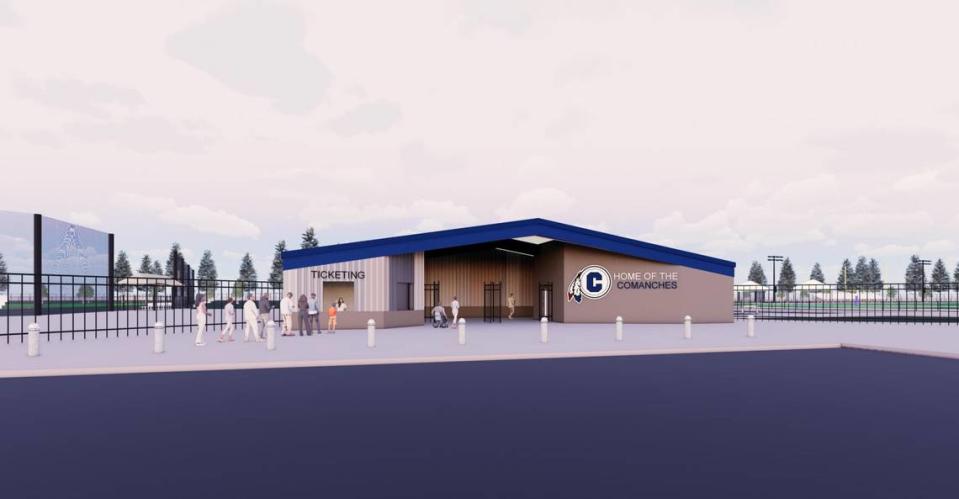
Inside the building
The new building is designed to be a space for students and staff “to feel together in the journey of the four years of high school,” Keistler said.
“We want to make sure we get everyone through, that it’s a safe place for them … a place where they feel like they can thrive and learn and grow,” he said.
A commons area connecting the south and north entrances is one of the ways the design aims to achieve that.
“As you look down through this building, you’ll see the transparency from one end to the other, making sure everyone feels connected and not lost within that building,” Keistler said.
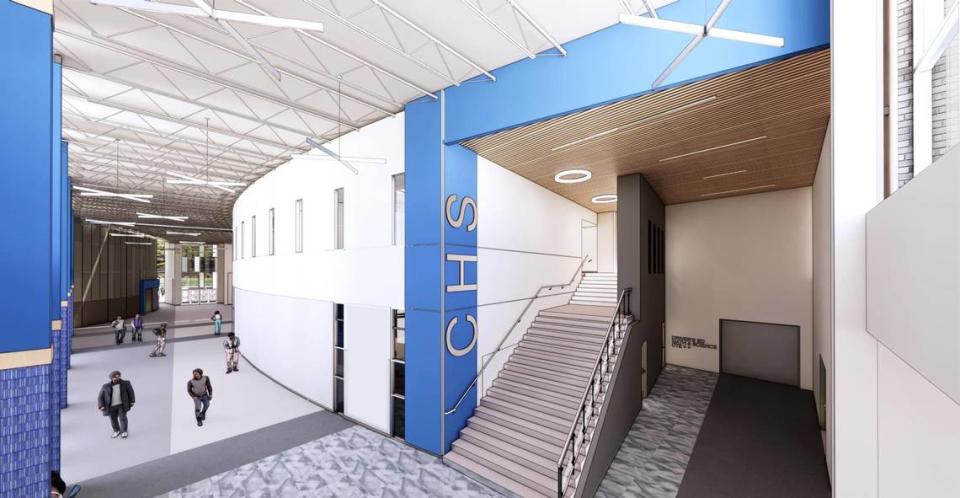
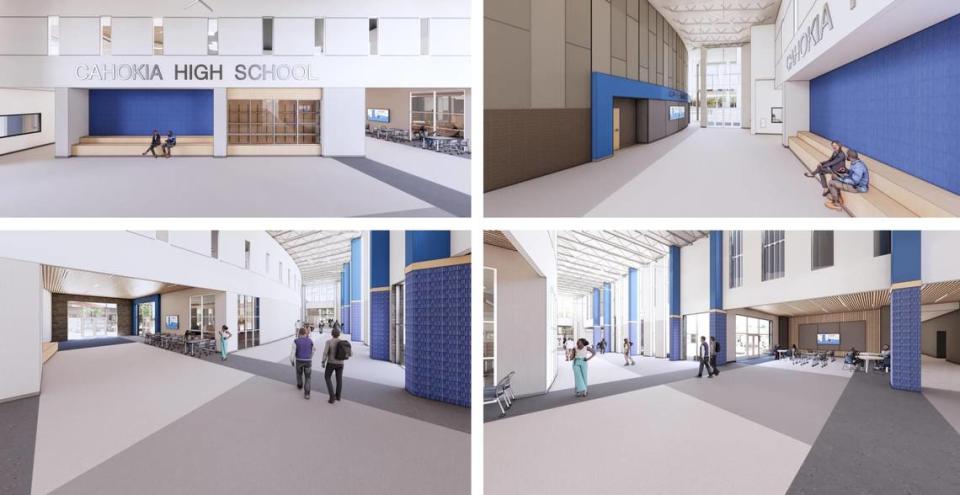
The goal is for the school to last 100 years, he said.
As a result, the high school is being designed with a timeless style that incorporates the district’s colors and durable, easy-to-maintain materials. For example, the new school will primarily have luxury vinyl tile for flooring instead of vinyl composite tile.
“Don’t let the luxury fool you. It’s not extremely pricey. It is very cost effective, but it’s essentially a rubberized tile that does not need to be stripped and waxed and has extremely low maintenance costs,” Keistler said.
The building will be a combination of one story in some parts and two stories in others.
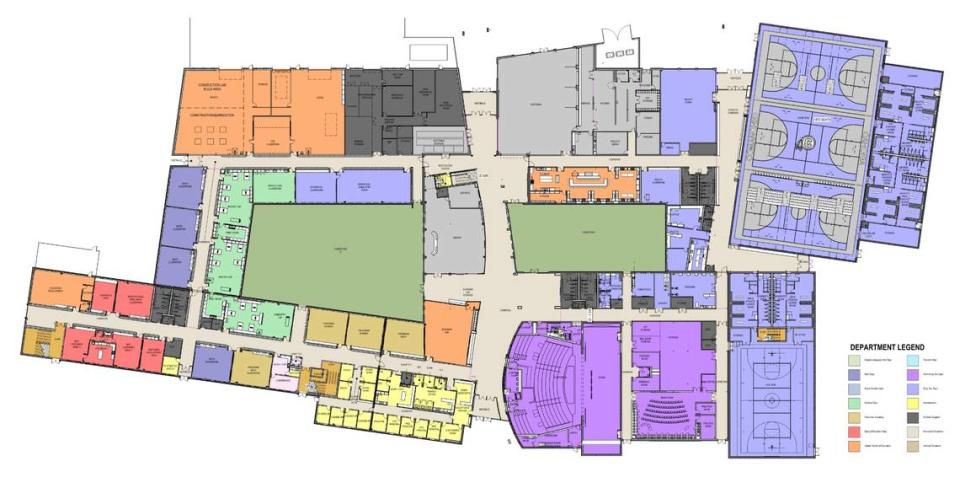
To the west of the commons on the first floor, there will be administrative offices; rooms for counselors, psychologists and social workers; math and science classrooms and labs; career and technology education facilities, including a construction and woods lab and auto shop with paint booth; a drivers education classroom and simulator room; storage and maintenance spaces; a library and esports room; a business and computer lab; and a courtyard.
There is a self-contained special education department, but special education classrooms for specific subjects will also be dispersed through the building so students are among their peers, Keistler said.
To the east, there will be an auditorium with a stage, orchestra pit and seating for 300 people; a band room and practice rooms; a culinary education space with eight teaching stations and a commercial kitchen; cafeteria; and indoor athletic facilities like a weight room, health classroom, trainers room, laundry, indoor concessions, interior athletics locker rooms, a main gym with three basketball courts and motorized bleachers to seat about 1,800 people, and an auxiliary gym that will also function as a legally-required storm shelter. There will also be another courtyard to the east.

On the second floor to the west of the commons will be social studies, English and foreign language classrooms in a corridor above the math and science classrooms. There will also be an art room as well as a graphics and photo lab with windows overlooking the commons.
To the east of the commons on the second floor, there will be open space above the auditorium and auxiliary gym as well as a mechanical room.
