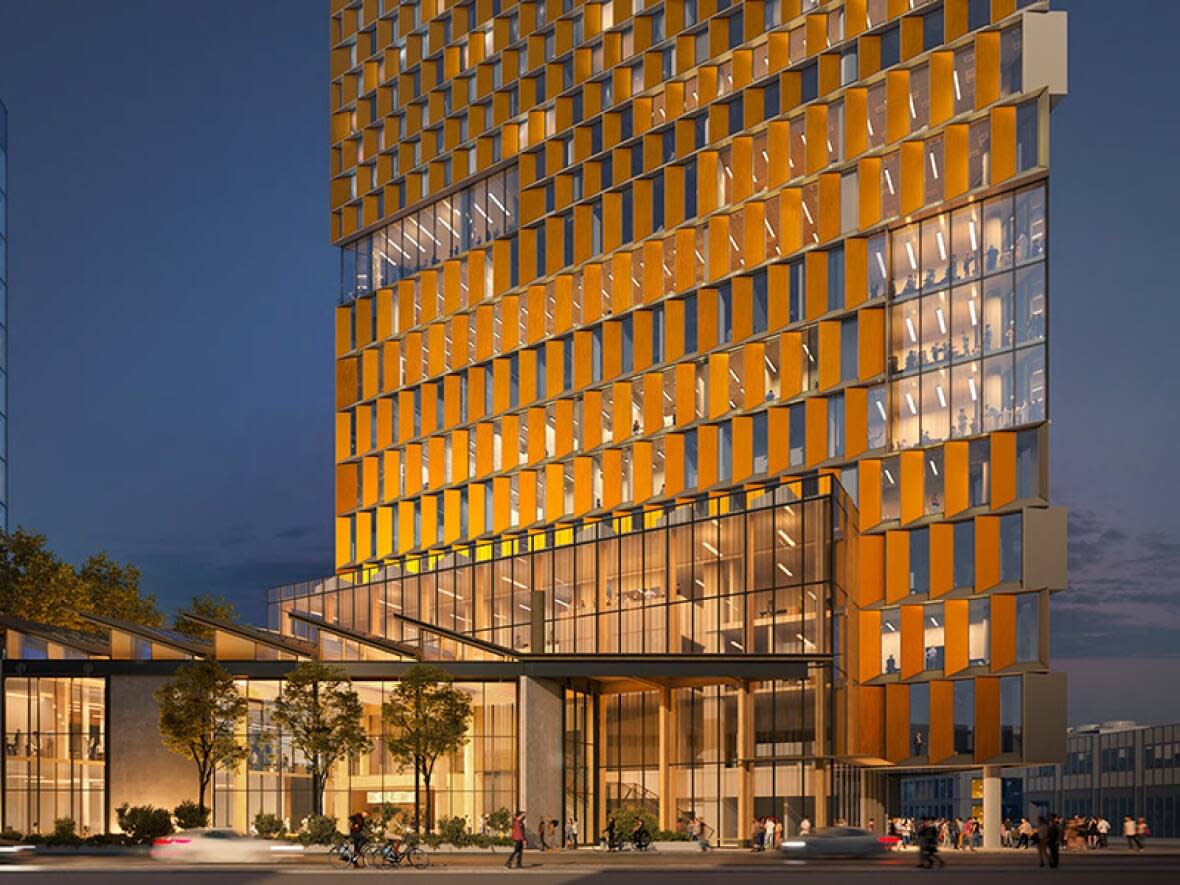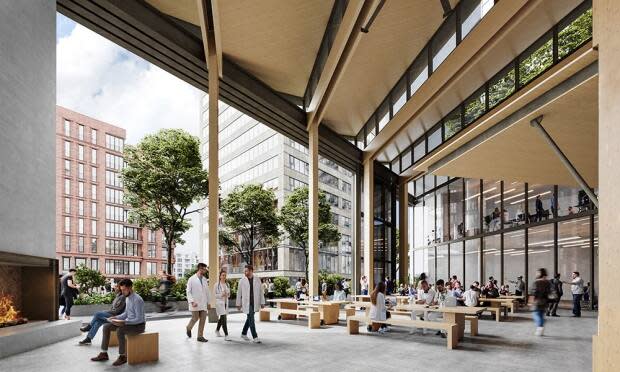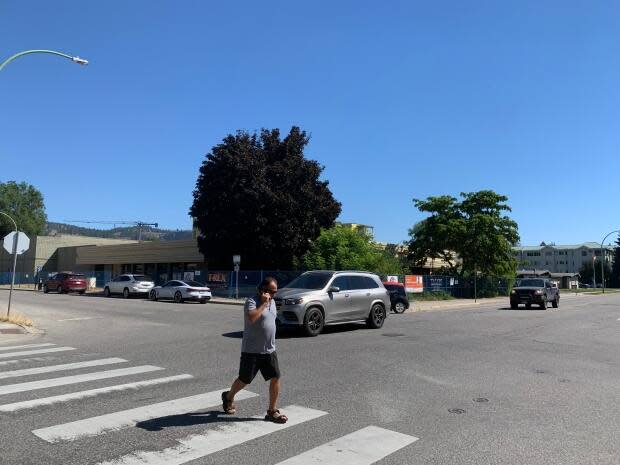Kelowna greenlights UBC Okanagan's 46-storey downtown campus tower

Kelowna city council has greenlit a plan from the University of British Columbia Okanagan (UBCO) to build a 46-storey tower downtown despite opposition from some residents.
After a three-hour public hearing on Tuesday evening, councillors of the central Okanagan city voted 7-1 in favour of constructing the project.
At 155 metres, the proposed tower at the intersection of Doyle Avenue and St. Paul Street would be the tallest in the province outside Metro Vancouver.
It would house a satellite campus for UBCO, whose main campus is near the Kelowna International Airport north of the city, providing learning space and housing for students and staff.
The university first announced its intention to create a downtown campus in June 2020 as part of plans to double its student and faculty population in the Okanagan by 2040. UBCO currently has nearly 12,000 students and more than 3,000 staff.
The university initially proposed a 34-storey tower on the site formerly occupied by the office building of the Daily Courier newspaper, but last month changed its proposal to 46 storeys.

Plan criticized as 'delusional'
Lisa Simone and other local residents at the meeting said the 46-storey building violates Kelowna's official community plan, which recommends 26 storeys for downtown constructions. The proposed location of the tower is zoned for 12 storeys, she added.
"If I lived in Seattle or Vancouver, maybe Hong Kong, I think it would be great, [but] this is Kelowna in the Okanagan," said Simone, who called the plan "delusional" and said the tower would be "an abomination on the landscape."
She also questioned whether the project would suit the needs of residents.
"I don't think our downtown needs more students," she said. "What about the people who live here? How many backyards are left here?"
Local residents also expressed concerns about how a fire in a 46-storey tower would be tackled.

Community plan flexible, councillor says
Coun. Luke Stack, who voted for the campus building, says the city has been working with UBCO for years to relocate some of the university's services to the downtown core.
He says the community plan is flexible enough to accommodate the need for buildings taller than the recommended height.

"We say quite clearly [in the plan] that we would be willing to give extra height and consideration to get institutions like [UBCO] into the city centre, provided they are in the right location," Stack said on CBC's Daybreak South.
He also reassured residents that the building's sprinkler system would be able to tackle a fire.
According to UBCO, the new building will include eight storeys for the university's schools of nursing, social work and health science as well as other departments, while 36 storeys will be dedicated to housing units for students and staff.
At the council meeting, UBCO principal and deputy vice-chancellor Lesley Cormack said the building's 500 rental units would address the university's student housing waiting list, which has grown from 500 to 1,300 over the past two years.
Kelowna, home to over 222,000 people, is one of the fastest-growing metropolitan areas in Canada by population.
A one-bedroom dorm at the university's current residences costs about $1,200 per month to rent, while an apartment of the same size off-campus could cost more than $1,800 per month, according to Rentals.ca.
According to UBCO, construction for the new building is expected to begin this fall. Seattle-based architectural firm Olson Kundig, whose portfolio includes Mission Hill Winery in neighbouring West Kelowna, is behind the building's design.


