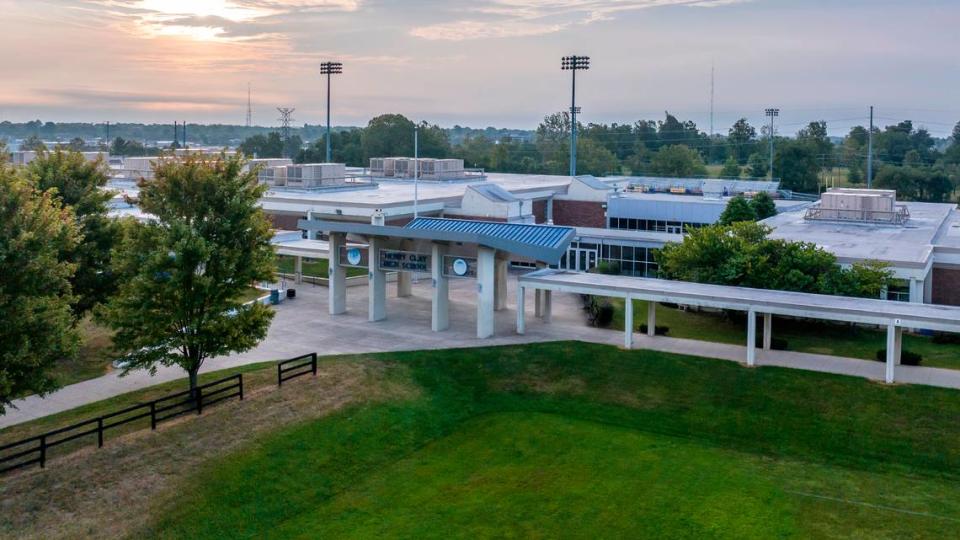Lexington’s new Henry Clay High: More windows, hallways & outdoor learning spaces
Tentative plans for the new Henry Clay High School include a three-story building with more windows, more hallways, and outdoor learning spaces that could include an amphitheater-like structure.
It will be an improvement over the 1970s existing building on Fontaine Road, architect Katrina Littrell of the Tate Hill Jacobs Architects firm told school board members at their June 10 planning meeting.
“Currently people have offices in closets,” she said.
District Chief Operating Officer Myron Thompson said there will no longer be portable classrooms at the school when the new building opens n four years.
“We’re very excited about this project moving forward,” Thompson said.
The 322,569-square foot building is planned to serve 2,300 students. Construction is expected to occur in phases and start in 2025 on the same property as the current building, school board documents indicate.
District officials previously said the new Henry Clay High School building is expected to be completed by winter 2028 and cost at least $151.6 million.
The building construction project will be funded through a bond issue. Parents, staff and students have been asking for a new building for years, more recently citing environmental problems.
At the June 10 school board planning meeting where schematic designs were shared, board member Amanda Ferguson asked about details of the new school.
Littrell said the design team has been working on the new school with leaders, faculty, staff and students at Henry Clay.
It’s a tight fit, Littrell said, but they are putting a new, larger building on the school’s existing site.The plan is to keep the old building in operation for students while the new building is constructed.

That was a successful method in building the new Tates Creek High School that opened in fall 2023, said Littrell. Her firm was the architect on the new Tates Creek High School.
The new Henry Clay High School building is planned for the west side of the campus. When students are moved to the new building, the old building will be demolished.
There will be more windows in the building — that’s a key request from people currently in the building — and bigger and more hallways.
The baseball and softball fields will be relocated on the site, Littrell said.
“The end result is going to be a very cohesive campus,” she said.
Athletics will all be in one area, with the school building on one edge of the campus, she said.
There will be about 70 more parking spaces, design documents show.
By this fall, architects will be able to show people what the building will look like, Littrell said,
School Board Chairman Tyler Murphy asked whether the building would be “enduring” and able to adapt as education changes.
Littrell said yes, education is ever evolving, and the building will be flexible enough to grow with it.
School Board member Amy Green asked how the outdoor spaces around the school building would be used.
Littrell said there would be outdoor learning spaces which are secure so teachers and students don’t have to go back through metal detectors as they reenter the building.
There might even be a structure that resembles an amphitheater for creative instruction, she said.


