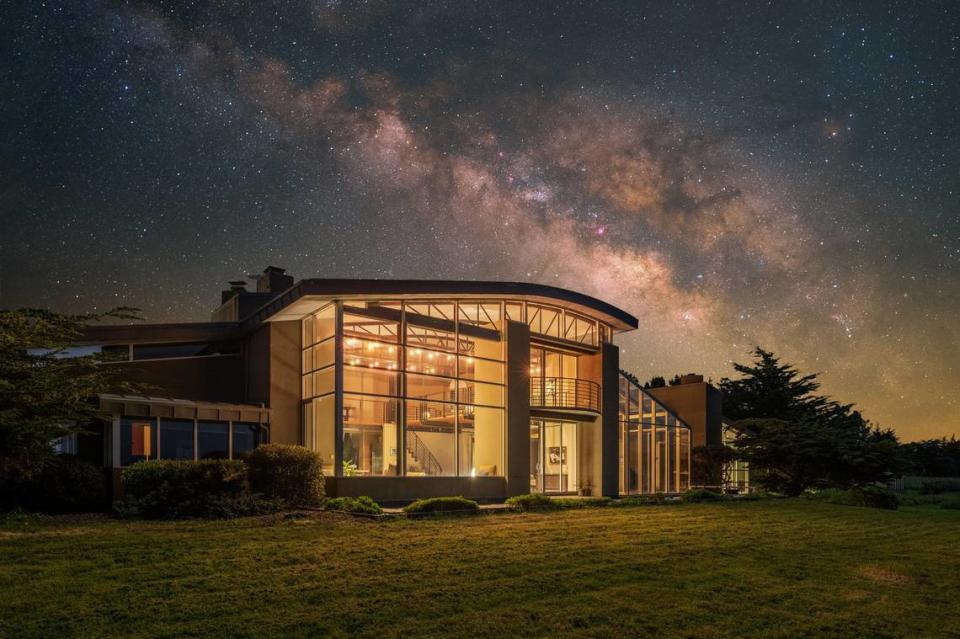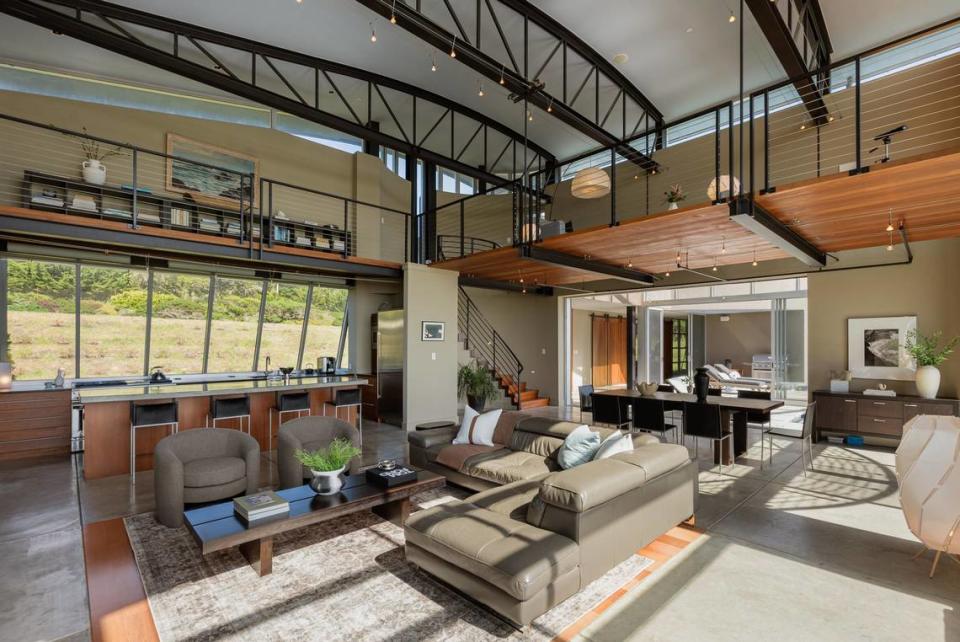Northern California coastal home is ‘masterpiece’ selling for $8M. Here’s a look
If you’re going to spend eight or nine years getting a luxury home on the Northern California coast permitted and built, then the final product better be worth it.
For a former Silicon Valley executive and his wife, it’s mission accomplished.
In 2000, MIchael and Ana Polachek purchased nearly 18 acres of ocean-view land in the charming town of Pescadero, about 45 miles south of San Francisco, for $750,000. The “masterpiece” they envisioned was finally completed in 2008.
The couple’s coastal gem just hit the market for $7.98 million.
“The price to pay for a custom designed luxury residence in a Northern California coastal community near Silicon Valley and San Francisco is an exercise in patience— as well as a hit to the wallet,” a Compass real estate representative said in an email.
The 6,600-square-foot main home features walls of steel-framed glass soaring 23 feet high to showcase ocean vistas. Outstanding features include a two-story, all-glass solarium and an indoor saltwater swimming pool connected to a 70-foot outdoor lap pool via an underwater channel.
“This home is a true masterpiece, drawing inspiration from cultures around the globe, including Japan, and reminds me of Tahiti,” listing agent Jeff Chen of Compass said in an email sent to The Bee. “It’s a testament to collaboration between the brightest minds in architecture and a homeowner driven by a singular focus: to create a haven where family comes first.”

Architectural influences
Dating back to the 1800s, Pescadero sits at the foot of the Santa Cruz Mountains where conifers and farmland meet the ocean.
“This remarkable home marries a multitude of architectural influences, blending modern aesthetics with timeless design principles from around the world,” Chen said. “Inspired by the visionary works of I.M. Pei, Tadao Ando, Le Corbusier, Frank Gehry, and Frank Lloyd Wright, it stands as a testament to innovative collaboration and a deep reverence for nature.”
The architect was Jerry Winges.
“The undulating roofline, reminiscent of Frank Gehry’s iconic curves, not only adds a dynamic visual element to the structure but also serves a functional purpose by harnessing the ocean breeze, a nod to the principles of sustainable design championed by I.M. Pei,” Chen added.
Twenty-five years ago, the Polacheks didn’t hesitate in buying the property along the coast.
“Ana and I fell in love with the vacant property the first time we drove up and knew immediately that we were going to build our family home here,” Michael Polacheck said via email. “We saw many options with acreage in the woods and near the ocean. So many sites had too much verticality to be useful, and being right up on the water was a bit frightening for us. These 18 acres are flat and gently sloping toward the ocean. We’re a few hundred feet above sea level and have vast unobstructed views of the water. On stormy days we can certainly hear the ocean, but we sleep well at night knowing we will never be impacted by it. It’s really the perfect distance from the water.”

The indoor-outdoor living aspect of the retreat is a standout feature of the residence.
“From an architectural perspective, I think that the house fits in the environment, the curving roofs low at the south and north sides of the building, ending near natural grade with overlapping ‘waves’ of roof line, funneling the wind up and over the building to the other side,” Michael Polachek said. ““I also think about the ability to be indoors, but feel like you’re outside, with multiple large doors to open and close to the outside as appropriate. The swim-through indoor/outdoor pool was part of this thinking. “
More features
The home’s interior is spotlighted by the tall center atrium — with disappearing Fleetwood doors — that was designed to act as a “heat battery,” Polachek said, with the sun “charging” the concrete floor naturally and the warmth used throughout of the house, “even well after the sun goes down.”
“We designed the clerestory windows surrounding most of the house to give the feeling that the sky-colored ceiling is floating above the house as you look up and out,” Polachek added.
Other features include:
▪ Six bedrooms and four bathrooms;
▪ A spacious great room beneath a barrel-vaulted ceiling with exposed steel trusses and open suspended loft;
▪ Massive wood-and-glass pivoting front door opens to the solarium;
▪ Open-concept kitchen with a large island topped in polished poured concrete and perimeter counters in honed soapstone under an angled front wall of glass, as well as custom cherrywood cabinetry;
▪ A luxurious ocean-view suite.
The property wonderfully blends sophisticated modern luxury with farm-to-fork lifestyle. The 18 acres include garden beds, an orchard, chicken coop and a large versatile barn used not only for machinery and tools but for entertainment, fitness and billiards and other games.
More practical amenities include a backup generator, dual redundant septic system, an onsite well, and 14-acre water rights.
Who’ll be Brad Pitt’s new neighbor in Carmel? See historic home overlooking ocean for sale
See NorCal home where bassist of wildly popular band goes for peace and quiet: $1.3M



