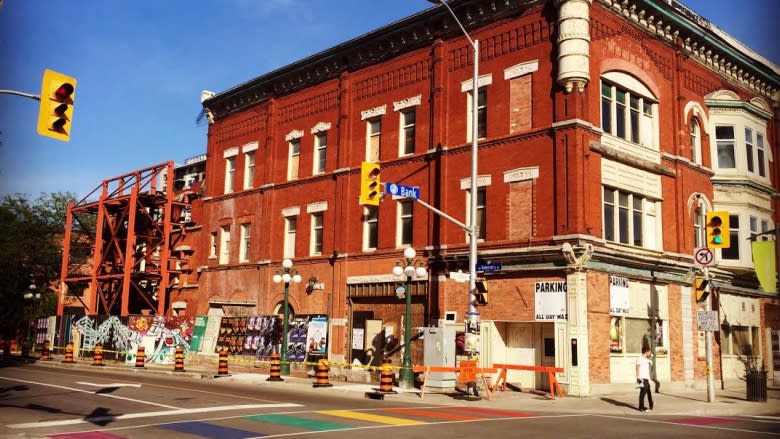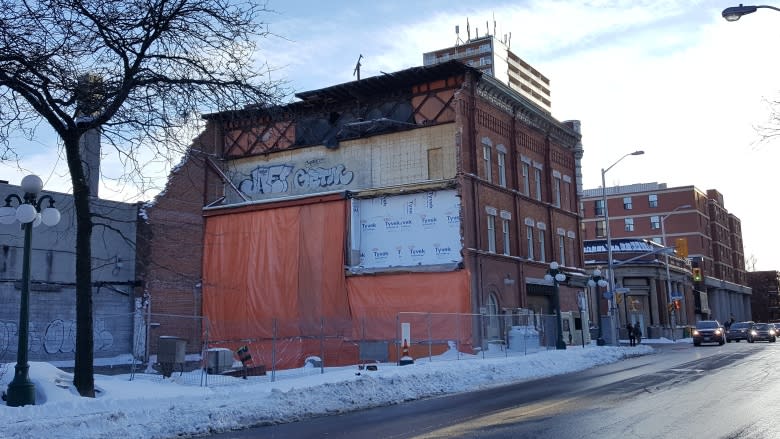Somerset House redesign abandons brick façade replica after staff error
If a proposed addition to Ottawa's historic Somerset House doesn't look quite like the original red brick façade the city tore down last summer, there appears to be a very good reason for that. Someone forgot to tell the architect.
When Ottawa's built heritage subcommittee and city council last summer approved the partial demolition of the building, the order included the demolition of the building's fourth bay. A bay is a section of a building separated by columns or other vertical lines.
But a requirement was put in: any plan to alter or add to the property would have to reconstruct the façade of that fourth bay with the old bricks from the 1899 building, or — if it wasn't possible with those materials — with replica materials.
In other words, that section of the building should, if possible, look like the three remaining bays.
When images of the proposed redesign were released two weeks ago, the replica fourth bay was conspicuously absent, and Heritage Ottawa president David Jeanes was not impressed.
"City council had actually directed that when that wall came down, the bricks were to be saved, and an exact replica was to go back in its place when the building was reconstructed," Jeanes told Ottawa Morning. "And instead we see a glass wall where that one quarter of the original building was supposed to be replaced."
Now we know why.
In the report released Thursday ahead of next week's built heritage subcommittee, staff say heritage staff simply forgot.
"On November 30, 2016, heritage staff met with the recently-hired project architect to discuss a design option for the addition to the building. Staff, having failed to remember the requirement added by [the subcommittee] and approved by Council with respect to the construction of a replica fourth bay, supported in principle the concept presented, which did not include the construction of the replica fourth bay," the report says.
"Once this error was recognized, it was determined that the best way to move the project forward would be to proceed with the proposal without the replica wall, as this approach represents a reasonable means of achieving compatibility with the existing heritage structure and the heritage conservation district through proportion, scale and massing and materials."
City staff are recommending the project get the go-ahead and to scrap the original recommendation to build the replica bay.
Councillor eager to 'finally move forward'
In their comments to the report, Heritage Ottawa said they didn't want to give up on that requirement, even if staff was.
"We strongly believe that this should be done and incorporated into the proposed façade, and that a glass connector not replace those bays," they wrote.
In her comments Somerset Ward Coun. Catherine McKenney noted that although the proposed design was not a full heritage restoration, she thought it did a fair job of reflecting the heritage elements of the property.
"If this is the design which will enable us to finally move forward with this project and allow the construction of a completed building on the lot, then I see this as a worthwhile initiative," she wrote.
The plans would represent the first real signs of development on the part of the building's owner in nearly a decade.
Partial collapse in 2007
The city and the building's owner, Tony Shahrasebi, have been in a decade-long battle since 2007, when Somerset House partially collapsed.
When the owner didn't fix the building, the city stepped in and later billed his company, TKS Holdings. That led to a protracted legal battle between the two that ended in 2012 with the company paying the city $650,000.
Soon after, the owner proposed a plan to have part of the building restored and part replaced with glass, but those plans did not materialize.
Last July, the city agreed to let the owner tear down the four eastern-most bays of the building after engineer's reports suggested it could not be restored and was unsafe.
The original corner building of Somerset House was built in 1899 and has served as a dry goods store, a hotel and, more recently, the Duke of Somerset pub. The eastern wing of the building was added in the early 1900s.



