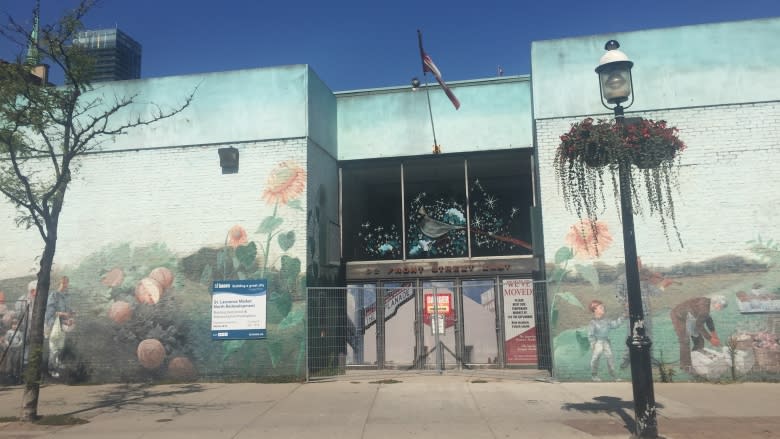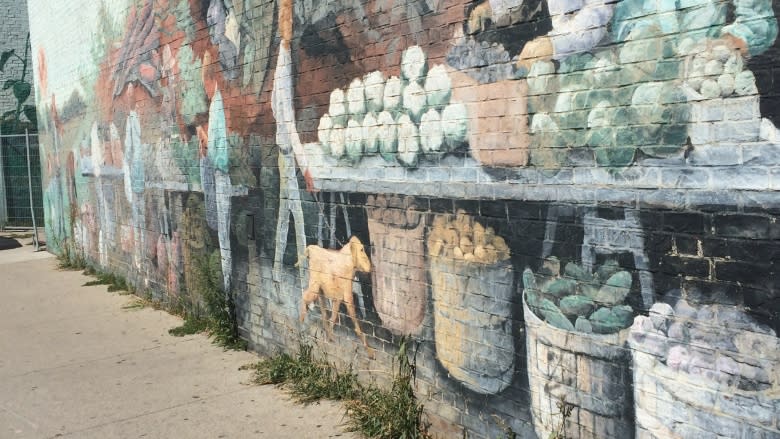Starting over at age 213: St. Lawrence Market North redevelopment gets underway this week
Boarded up and fenced off, the once-bustling north building of St. Lawrence Market awaits one more burst of energy: a demolition crew that's set to begin work this week.
They'll be tearing down the existing 48-year-old building to make way for a five-storey, steel-and-glass structure. An atrium will help give the new building the feel of an open-air market — which it once was.
The demolition is expected to last into October. But before the new $60-million building goes up, a team of archaeologists will dig down, in the hope of finding clues to the market's — and the city's — past.
'Most historic spot'
The site has housed a market for more than 200 years: it was officially designated as Market Block in 1803.
The first buildings were wooden; they were replaced by sturdier stone and brick incarnations in 1831, the mid-1800s and again in 1904.
As historian Bruce Bell, the official tour guide of St. Lawrence Hall and St. Lawrence Market, says, the site is "the most historic spot we have in the city, next to Fort York.
"That's where Toronto as we know it today was founded," he told CBC's Metro Morning on Monday.
In addition to five different market buildings, the site also once included a hotel, as well as Toronto's first city hall, Bell said.
"We think going back as far as 5,000 years people have been going to that very spot and that's why the British chose that site to be the market," he said, noting that before the British arrived, the Huron fished in the area.
'Little time capsules'
Already, preliminary digs have turned up vivid evidence of the site's storied past, including wharf cribbing, a sewer archway and stone foundation piers from the 19th century.
Peter Popkin is a senior archaeologist at Golder Associates and one of the site's project managers. He believes the deeper his team digs, the more likely they will be to find artifacts.
That's because of the way the original brick market was set up and operated.
The perimeter was lined with butchers' stalls, he says, surrounding an open area where livestock was sold. Shoppers would choose their animal, which was then led to the butcher stall of their choice and slaughtered.
Those stalls had cellars, which may have been subsequently used, essentially, as garbage pits. Not appealing in most circumstances, but an archeologist's dream. The cellars, Popkin says, "may be little time capsules."
In the 1850s, when the building was being replaced, the outgoing butchers may have thrown their refuse into those cellars, he says.
So what could the archaeologists find?
"Any daily-use objects: butchers' equipment ... animal remains, ceramics, glassware, various metal works."
He anticipates the full archaeological exploration of the site will take several months.
10 years in the making
Artifacts that are gathered during the excavation will be assembled into an exhibit that will be displayed at the new North Market.
That historical display is one element of the project that local Coun. Pam McConnell finds particularly exciting.
"We'll have a rich story," she told CBC News. Though the project has been beset by several delays, "I'm thrilled that it's getting underway, finally ... It's a journey that's been worthwhile," she said.
McConnell has been shepherding the project through city hall for about 10 years, she says. The design was chosen and the funding put in place "six or seven years ago," she recalls. But design changes, negotiations with the architect and some green additions have slowed progress.
"You can raise a child faster than you can put up a building."
2 years to complete
But McConnell says the result will be worth the wait.
The existing building is only used on weekends, for a farmers' market on Saturdays and an antique market on Sundays.
The new building will serve many more purposes, and be used every day. It will include a parking garage, traffic courts and public meeting spaces, as well as the market areas.
Once builders take over the site from Popkin and his crew, construction of the new building is slated to take about two years.
Drivers can expect some occasional traffic diversions while construction is underway, McConnell says, but "generally, Jarvis and Front should be clear." That's because there's a park along the site's western perimeter, so work crews won't need to take up a traffic lane to use as a staging area for construction.
'The charm of a parking garage'
The replacement can't come soon enough for George Milbrandt, the chair of the St. Lawrence Market Business Improvement Area.
"It had all the charm of a parking garage," he says of the soon-to-be demolished 1968 building.
The new North Market will also blend in better with the St. Lawrence Market district, which also includes the historic St. Lawrence Hall on the southwest corner of Jarvis and King streets.
The current structure "turns its back on one of the most beautiful buildings in Toronto: the St. Lawrence Hall," Milbrandt says.
The new building will include a passage between the two.
The fact that the project is getting off the ground "is exciting, but it's also one of those slow-burning excitements because it's been going on for about 20 years."
But despite the wait, Milbrandt is looking forward to the new prospects that will come with the next building. "I think this is a wonderful opportunity ... We hope it'll eventually have small conventions, business shows, other markets."



