Barbra Streisand’s Former Art Deco Town House Lists for $18 Million
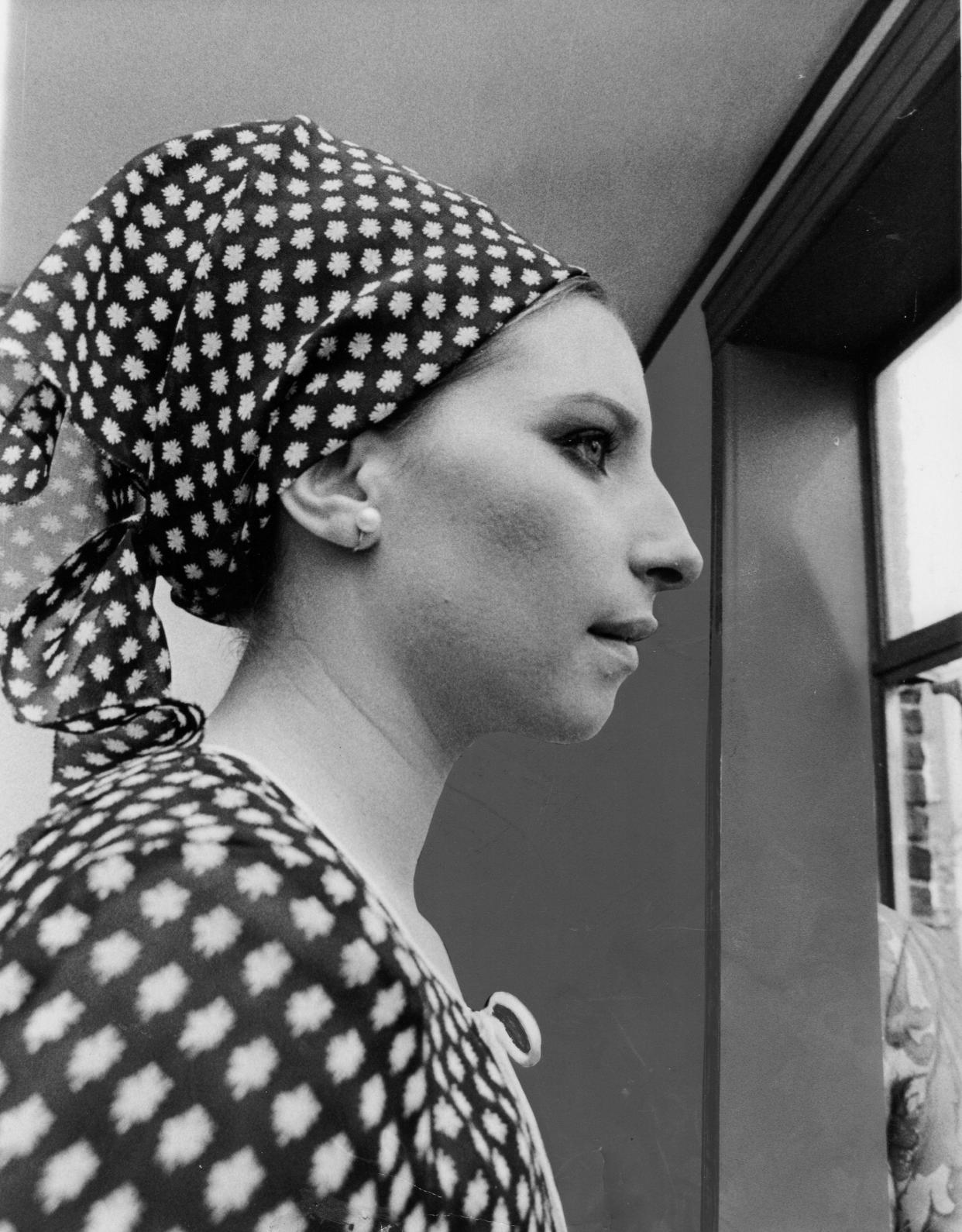
Photo: George Rubei/Newsday RM via Getty Images
A five-story Upper East Side town house once owned by iconic EGOT winner Barbra Streisand just landed on the New York City real estate market to the tune of $18 million. The circa 1930 dwelling, designed by renowned architect Harry Allan Jacobs, still has plenty of its original design details intact.
Streisand bought the 9,200-square-foot home in 1970 for $420,000 (about $1.3 million adjusted for inflation) after being turned away from two co-op buildings. “I’ve never wanted to live in a house. But I’m going ahead with it anyway,” she told the New York Times shortly after purchasing the eight-bedroom, eight-bathroom pad. “I would much rather have the 17 rooms horizontally than vertically—or on two instead of five levels.” According to Mansion Global, the Funny Girl star sold the abode, which is filled with Jazz Age finishes, in 1972.
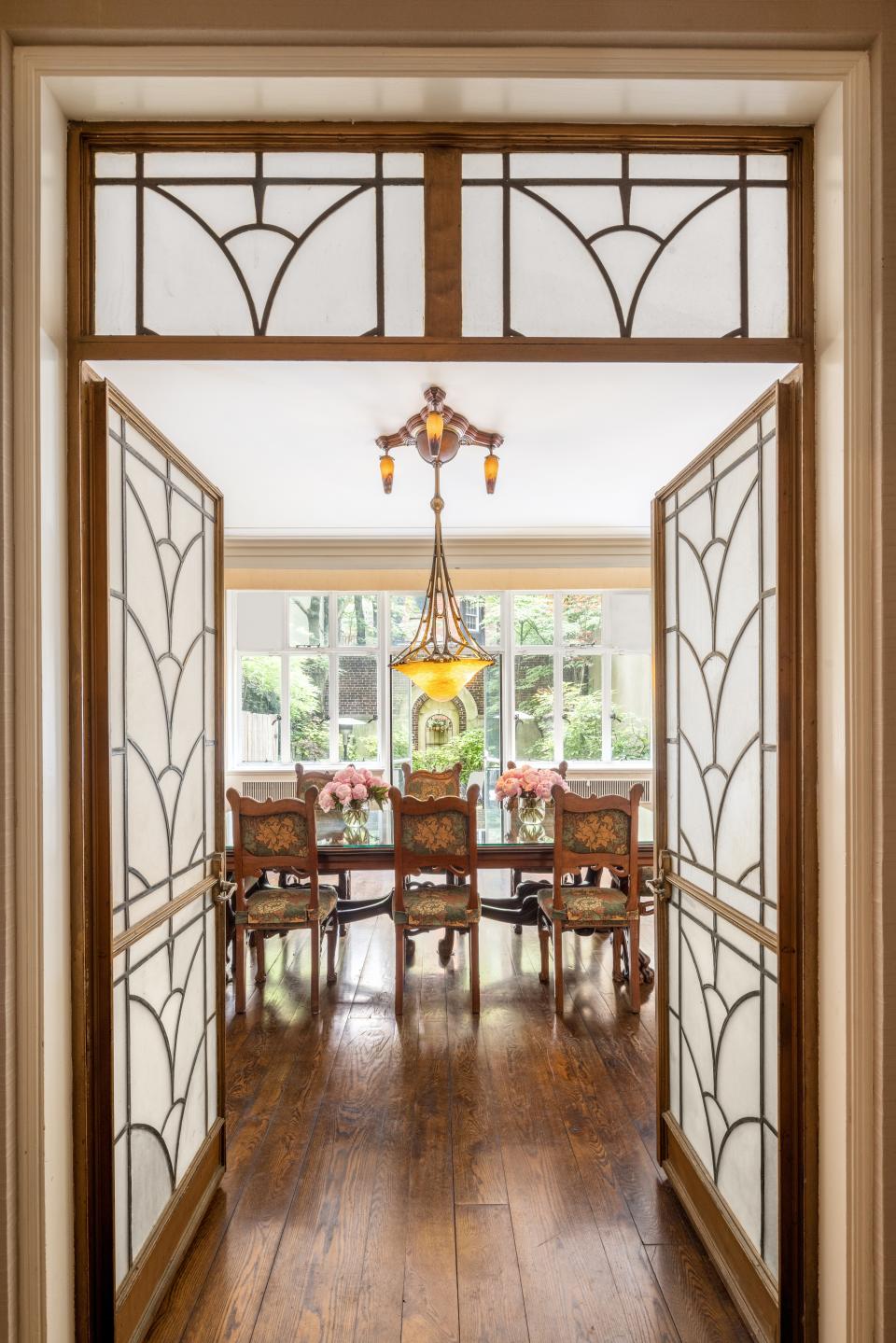
S.jpg
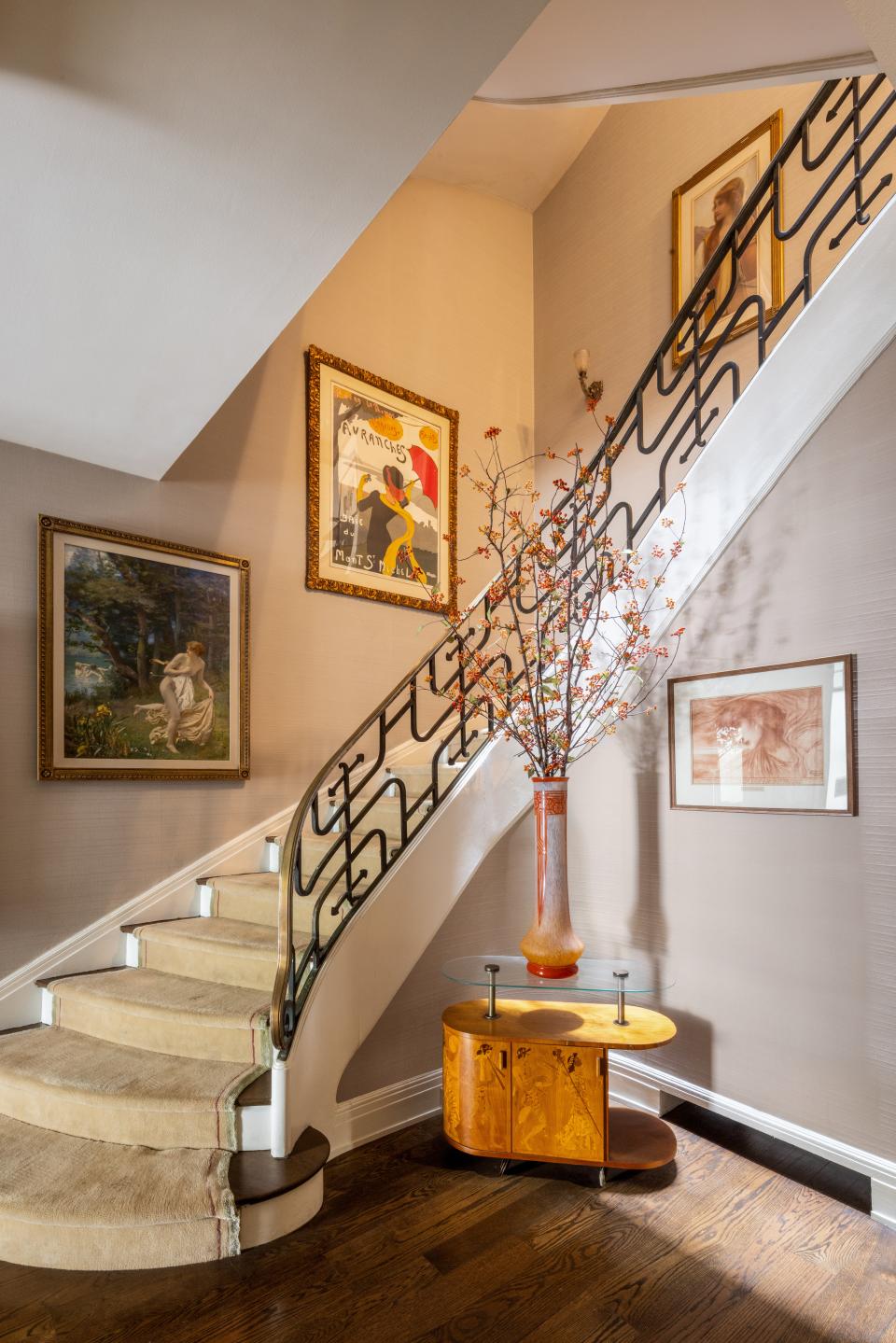
ES.jpg
While the NYC native might’ve preferred a more horizontal sprawl, the home’s five stories and basement level are all conveniently connected via elevator. Its original winding staircase sports an intricate metal railing. Listing photos show that the residence is styled in homage to the era in which it was built—particularly in its formal living and dining areas, which are decked out with large-scale period-appropriate art, antique furniture, original wood-burning fireplaces, and opulent light fixtures.
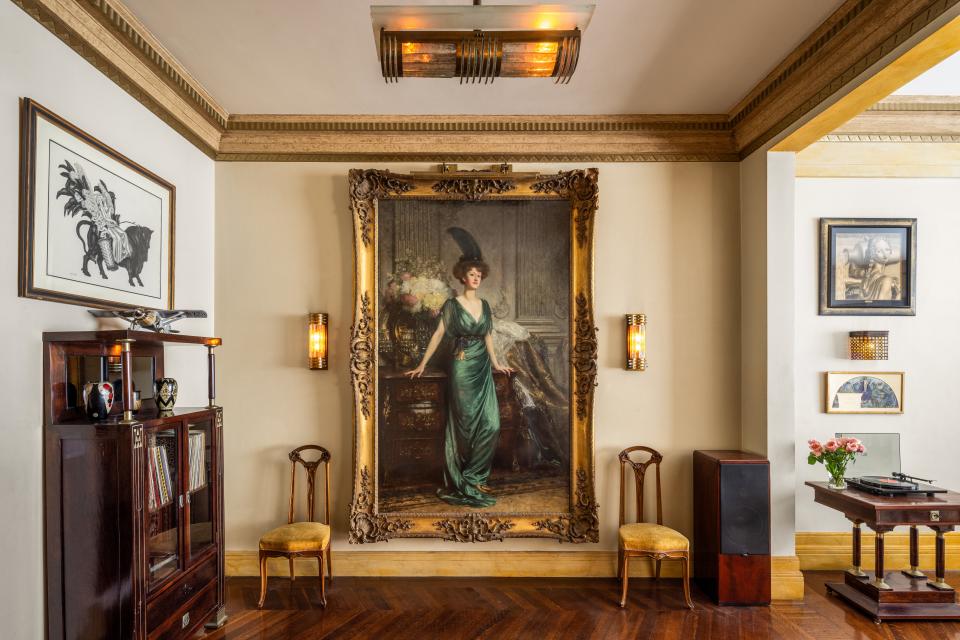
RES.jpg
A frosted glass and metalwork door opens into the home’s garden level. The formal dining room, complete with a hammered copper fireplace (signed by designer Peter Muller-Munk) and dark hardwood floors, accesses a modest garden via French doors. On the parlor level, a sumptuous library with its original dark wood paneling features another one of the house’s six wood-burning fireplaces, plus a terrace that overlooks the garden.
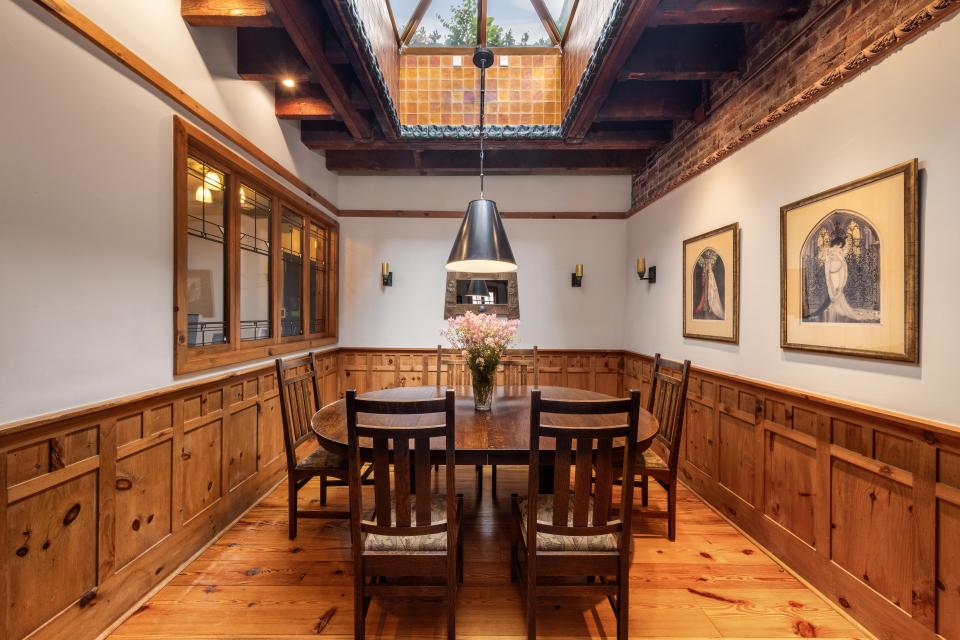
S.jpg
Another highlight of the home is its landscaped rooftop terrace. The space is outfitted with skylights that pool sunshine over the fifth-floor eat-in kitchen, which boasts exposed wooden beams and a cobalt blue tiled backsplash.
Cathy Franklin of Corcoran holds the listing.
Originally Appeared on Architectural Digest
More Great Celebrity Style Stories From AD
The Full House House Hits the Market for $6.5 Million—Take a Peek Inside
Julianne Moore’s Homes: A Look at the Oscar Winner’s Stunning Residences
Cabaret Transforms a Classic NYC Theater Into an Uninhibited German Underground
Not a subscriber? Join AD for print and digital access now.
Browse the AD PRO Directory to find an AD-approved design expert for your next project.


