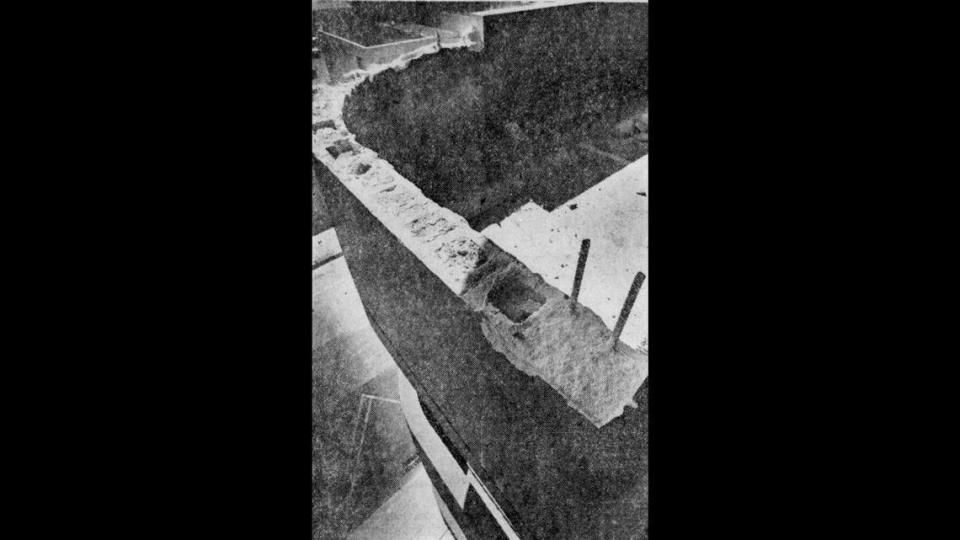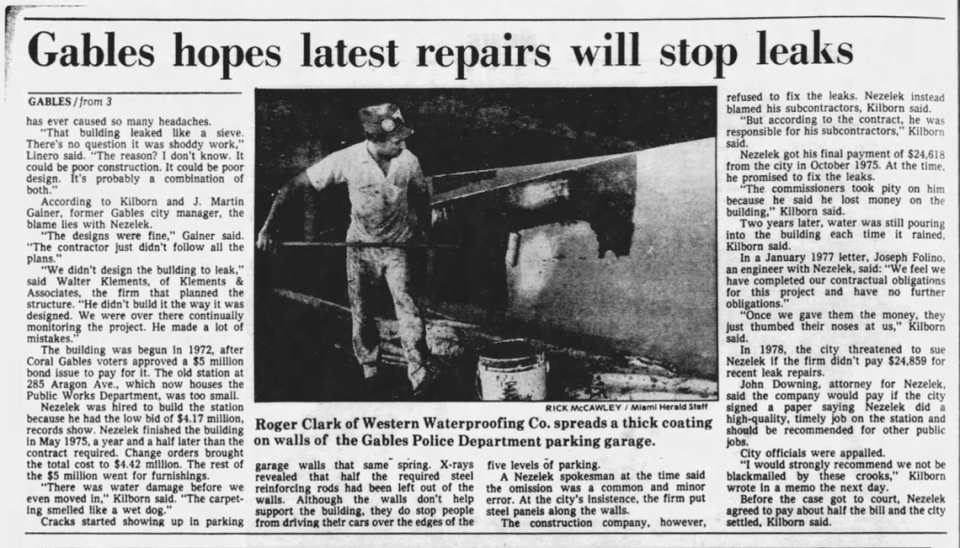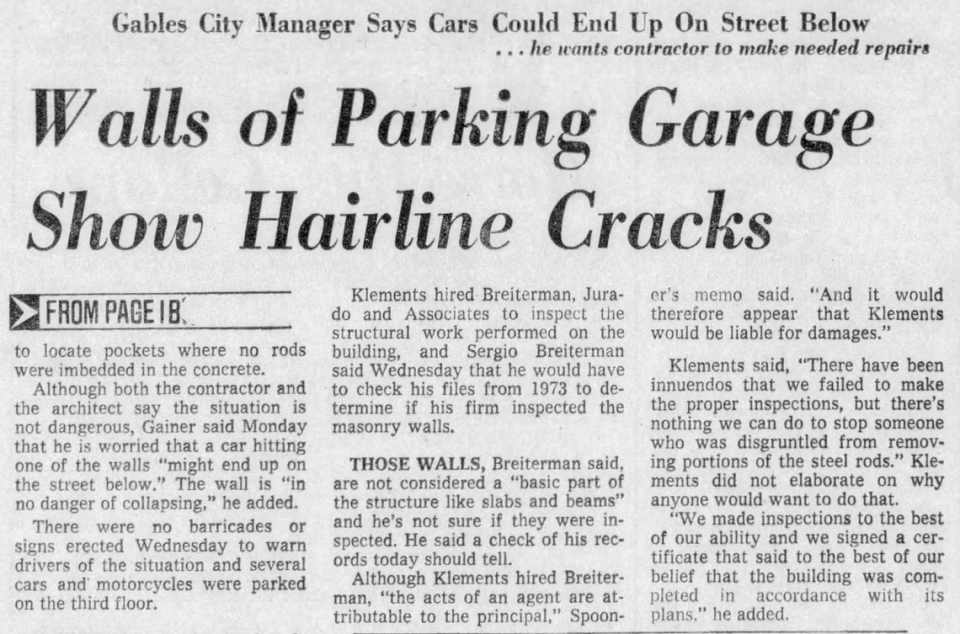Before role in Surfside condo that fell, engineer had hand in another building mess
Just a few years before structural engineer Sergio Breiterman signed off on the construction work at Champlain Towers South Condominium, he vouched for a new municipal building in Coral Gables that, within months of completion, “leaked like a sieve”, “smelled like wet dog,” and developed cracks in the garage due to a dangerous construction flaw, records from the city and newspaper articles from the time show.
In 1972, Breiterman’s engineering firm, Breiterman, Jurado & Associates, was hired by Coral Gables’ architect Klements and Associates to provide structural engineering expertise on a new, five-story Public Safety Building, including an attached garage. Breiterman also performed inspections during the $5 million construction effort to ensure that everything was up to code and built according to the approved building plans, a Miami Herald article published in 1976 said.
But Breiterman overlooked at least one critical and potentially life-threatening construction defect — insufficient steel reinforcements in parts of the concrete structure, the article said.
Although he wasn’t responsible for placing the rebar, five engineering experts consulted by the Herald said that as the inspecting engineer on the project one of Breiterman’s primary jobs would have been ensuring that all rebar was placed correctly prior to the contractor pouring the concrete around it. If it wasn’t there, both he and the contractor were responsible, all five agreed.
A recent article by the New York Times on the Champlain Towers collapse compared building plans to photos of the debris and found some evidence to suggest a similar construction deficiency in the reinforcement that could have contributed to the catastrophic collapse. If there was insufficient reinforcement in the concrete, Breiterman didn’t catch it there either.
In October 1980, Surfside records show Breiterman had certified that “the structural portions of the [Champlain Towers] project comply with the requirements of the approved drawings and specifications and the South Florida Building Code.”
Hairline cracks in the third and fourth floor of the garage attached to the Coral Gables building that would house the police and fire departments were discovered just months after the building’s completion in 1975, the Herald reported in an article dated Jan. 8, 1976. A subsequent excavation of one of the garage’s half-walls revealed missing rebar. Scans of the Coral Gables parking garage taken in early 1976 revealed only about half as much reinforcing steel in the walls as was called for in the plans — a deficiency that could have resulted in drivers plummeting to their deaths if they bumped the wall with their cars, according to a chronicle of the saga from the Herald archives.
“The designs were fine,” J. Martin Gainer, city manager during the ordeal, was quoted saying. “The contractor just didn’t follow all the plans.”
A spokesperson for the New York-based contractor, Edward L. Nezelek Inc., told the Herald at the time that missing rebar was a “common error, not a big deal. Somebody just didn’t put them in.”
Breiterman told the Herald at the time that he could not remember if he had inspected that part of the construction work. The four-foot-high parapet walls were not a “basic part of the structure like slabs and beams,” he said, so he was not sure if they had been part of his inspection duties.
“That’s B.S.” said Gene Santiago, a structural engineer and retired building inspector in South Florida who reviewed the news clips and original building plans. “That wall prevents the car from going over and killing somebody or killing yourself. That wall should have been designed for that load.”
Santiago wasn’t the only engineer interviewed by the Herald to use that exact epithet in response to Breiterman’s effort to deny responsibility for ensuring rebar was placed correctly in the wall.
“For somebody to say the wall is not a structural element, that’s bullsh--,” said structural engineer and general contractor Greg Batista.
Even though the half-walls don’t support the structure’s weight, they are an important safety feature and “absolutely a structural element” that requires an engineer’s review, agreed Gregg Schlesinger, a Fort Lauderdale contractor and attorney who reviewed the news articles and the building’s original structural plans.
From a legal standpoint, Schlesinger said, the contractor would bear the most liability for a structure built incorrectly. But Breiterman, as the inspecting engineer, would be directly responsible for ensuring rebar was installed the right way, he said.
“It’s a bad comment on this guy,” Schlesinger said of the news articles. “It shows the guy is negligent and somewhat lazy.”
Breiterman, who died in 1990, and his firm, Breiterman, Jurado & Associates, which no longer exists, is the only overlap between the Champlain Towers construction and the Public Safety Building at 2801 Salzedo St.
The reporting on the problem in Coral Gables did not clarify where the missing rebar was located or how what remained was distributed. But a photograph included in the 1976 story appears to show just two bars in a “tie column” supporting a part of the fourth-floor wall where plans called for four, Schlesinger said.

“No one should miss this,” he said. “This is super simple construction.”
Abi Aghayere, a Drexel University structural engineering researcher, agreed that including vertical rebar in the walls of a parking garage is standard construction practice — and critical for safety.
The original structural plans call for the placement of four strips of rebar every 20 feet along the walls at tie columns, Aghayere said. The plans don’t explicitly call for any additional rebar in between, he said.
That isn’t necessarily a problem, he said — but anything less than those four bars, as appears to be shown in the photo, could be an issue.
“Anytime you have a column with ties, you want to have four rebars there,” he said.
“We all make mistakes,” Aghayere said. “That is why inspection during construction is very important so somebody doesn’t get killed.”
Eventually, the half-wall was reinforced with a metal sheet, paid for by Nezelek, the contractor.
“There have been innuendo that we failed to make the proper inspections, but there’s nothing we can do to stop someone who was disgruntled from removing portions of the steel rods,” Walter Klements, the now-deceased architect who hired Breiterman, said to the Herald in 1976. “We made our inspections to the best of our ability and we signed a certificate that said to the best of our belief that the building was completed in accordance with its plans.”
Breiterman and his family emigrated from Cuba around the time that Fidel Castro took power, like so many other immigrant families in South Florida. He spent the latter half of the 1960s building his engineering firm out of a small office space in Coral Gables.
He worked on large projects: apartment towers and department stores. After his father died in May 1971, Breiterman seemed to double his efforts, and took out a series of ads in the Miami Herald over the following weeks, further cementing his foothold in Miami’s construction industry.
Santiago, the retired inspector, said he remembered Breiterman as a respected member of the South Florida engineering community.
“I knew him for years,” Santiago said. “He was a decent engineer.”
Santiago said he was surprised when he reviewed the old Herald clips about the building in Coral Gables and Breiterman’s attempts to distance himself from responsibility.
“If you say a building was built according to plan, you better be sure,” Santiago said. “As an engineer, it’s your job.”
‘A real expensive mess’
Aside from the garage, the Coral Gables police and fire building was a disaster from the beginning. Construction took more than a year and a half longer than originally planned, according to the Herald archives, and when it was unveiled in May 1975 it came with a laundry list of problems.
The helipad constructed on the roof did not meet the Department of Transportation’s minimum safety requirements and was shut down before the building opened, according to a May 13, 1975, article in the Miami News.
“Apparently the architect, engineers or some of the contractors goofed,” Mayor Robert Knight told the Miami News.
The building wasn’t properly waterproofed either. Every time it rained, the building became a swamp, according to a history of the troubled project published in the Herald in 1985.

Charlie Kilborn, deputy city manager at the time, said the building showed signs of water damage even before anyone from the city moved in.
“The carpeting smelled like wet dog,” Kilborn told the Herald.
“That building leaked like a sieve. There’s no question it was shoddy work,” Al Linero, public works director, was quoted as saying. “The reason? I don’t know. It could be poor construction. It could be poor design. It’s probably a combination of both.”
“We started to realize we had a real mess on our hands, a real expensive mess,” Kilborn told the Herald in 1985. By that time, more than $700,000 had already been spent on repairs.
Klements, the architect, said the cause of the leaks was poor construction, and that it wasn’t his or Breiterman’s fault.
“We didn’t design the building to leak,” he told the Herald. “[The contractor] didn’t build it the way it was designed. We were over there continually monitoring the project. He made a lot of mistakes.”
Initially, the city went after the contractor to recoup $24,618 in leak repairs that the contractor had promised, according to Herald reporting. When Nezelek didn’t immediately make the repairs, the city threatened to sue. After some squabbling, an attorney for the contractor said “the company would pay if the city signed a paper saying Nezelek did a high-quality, timely job on the station and should be recommended for other public jobs,” the Herald reported.
“I would strongly recommend we not be blackmailed by these crooks,” Kilborn wrote in response.
Eventually the two parties split the difference. And in 1982, Nezelek went out of business.
From bad to worse
Over the years, the building continued to deteriorate under near constant water erosion, and a 2014 inspection report pointed to extensive damage to structural concrete, which showed signs of cracking and degrading of concrete at a chemical level — both issues that were exacerbated by widespread lack of waterproofing.
The assessment was performed by a team of waterproofing experts and structural engineers.
“Many locations with corroded reinforcement and spalled concrete need repair. To slow future deterioration, consider applications of: Migrating corrosion inhibitor to exposed concrete,” the report noted in the garage. Similar notes were made about the basement, floors, and other walls.
Inspectors also detected “honeycombing” — air pockets — in the concrete floor, another problem that traces back to the original construction site overseen by Breiterman. The half-wall that had caused such a problem decades early also made the report.
“Vehicle Barrier Wall appears to be structurally inadequate relative to current design loads and structural practice and must be either replaced or proper system installed,” said the 2014 report, which was recently highlighted by the website Gables Insider.
The assessors suggested that demolishing the building might be a better option than to continue with the sisyphean repairs.
Bill Kerdyk, a commissioner who served in 2014 and whose father served in the 1970s when the building was erected, said the report was commissioned after complaints from the police and fire departments about cracks in the parking garage.

“It became a high issue about the stability of the building,” said Kerdyk, who works in real estate. “The only thing I can remember was the structural component ... I know we had people look at that. I just know we paid attention to that issue.”
Shortly after, plans were made for the police and fire operations to be moved to a state-of-the-art building down the street. The lot was sold in a three-way swap with Mercedes-Benz of Coral Gables and Codina Partners, which threw in the lot where the replacement building is located. Codina Partners had originally planned to knock down the flawed building and use the lot for luxury housing, but ended up swapping with Mercedes-Benz for its nearby used car lot.
Now, Mercedes-Benz is preparing to renovate the existing building for a new showroom in the former fire truck bays and inventory storage of 400 vehicles in the garage, the South Florida Business Journal reported.
The dealership has retained lobbyist Laura Russo to assist with approvals of the renovation.
In a statement, Gables spokeswoman Martha Pantin wrote that “the safety of our people and buildings is always of foremost concern.”
She said as the previous owner and tenant of the building, the city did have “some issues which were addressed throughout the years.”
“We have no concerns currently with the stability of the structure,” she said.
Despite a certain likeness within their unofficial 40-year inspection reports, Champlain Towers and the Coral Gables parking garage have more differences than similarities, said Dawn Lehman, professor of structural engineering at the University of Washington who is consulting for the Herald on an ongoing basis. The former is flat slab construction and the latter features a slab-joist-girder system, making the garage less prone to one type of failure known as punching shear that is known to cause catastrophic collapse like what happened in Surfside.
Still, the fact that the two share a common structural engineer who, in the case of Coral Gables, did not adequately perform his duties is enough to prompt more questions, Lehman said.
“What it does mean is that we should look for vertical and horizontal reinforcement in the Concrete Masonry Unit (CMU) walls in Champlain Towers South,” she said.
Miami Herald investigative reporter Julie K. Brown and Herald staff writer Alex Harris contributed to this report.


