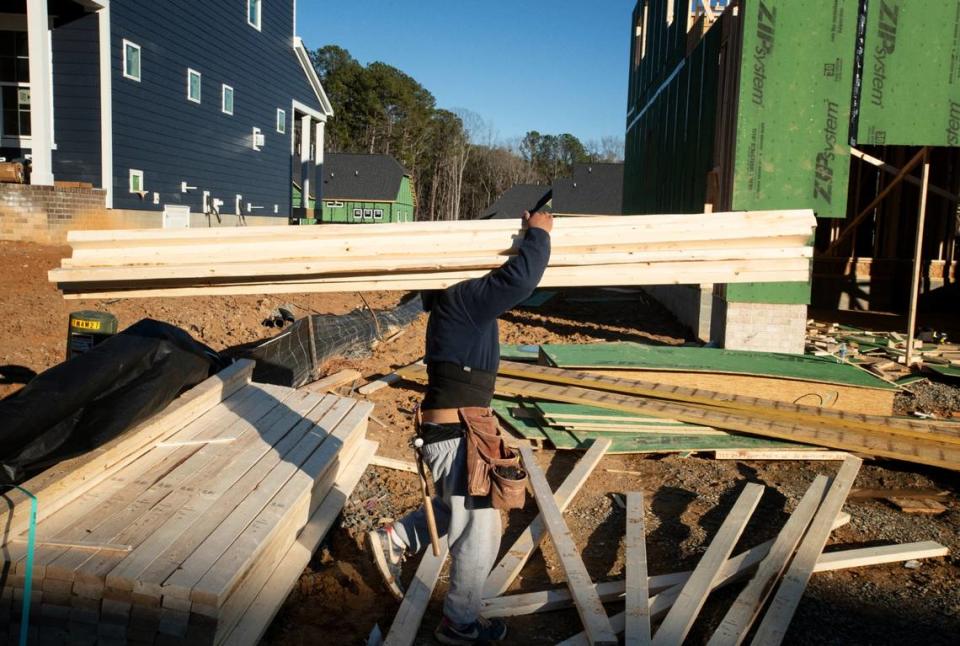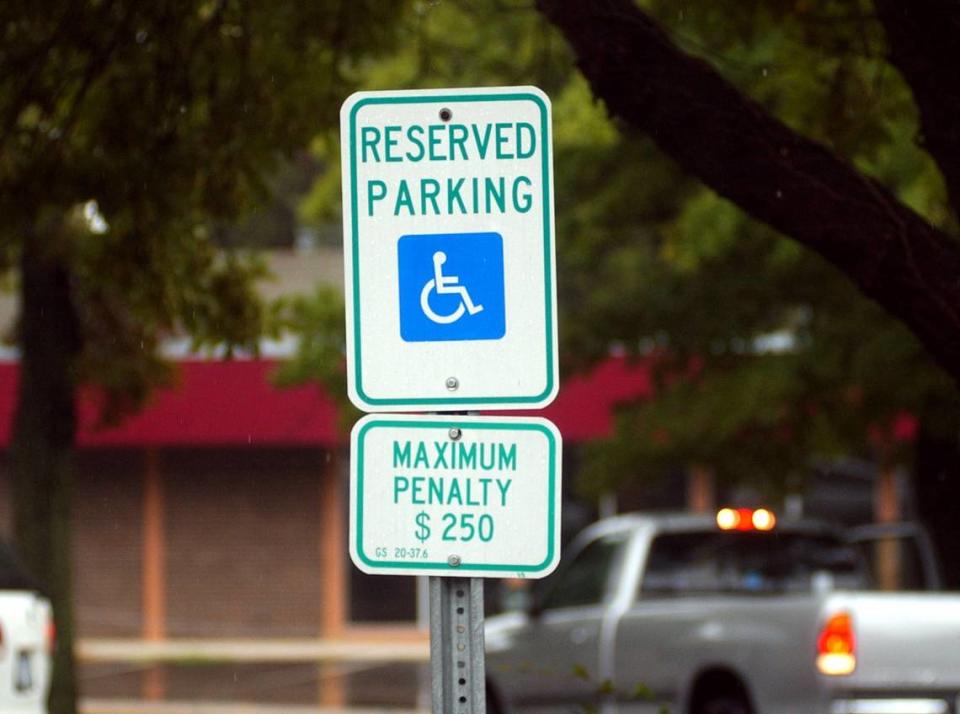Durham County has made it easier to build dense development. Here are the new rules.
Durham County joined the city this week and adopted zoning reforms that encourage denser infill development and eliminate minimum parking requirements.
The Durham County commissioners’ vote Monday night was split 3-1:
For: Chair Nida Allam, Heidi Carter, Wendy Jacobs
Against: Vice Chair Nimasheena Burns
Absent: Brenda Howerton
The vote came three weeks after the Durham City Council passed the same changes inside the city limits in its own late-night, split vote.
“I think people want small-scale, locally built housing and small-scale commercial development to be viable,” Carter said before casting her vote.
The changes are part of a lengthy rewrite of the building code known as SCAD — short for Simplifying Codes for Affordable Development. Raleigh-based developer Jim Anthony submitted them last year on behalf of a team of people involved in local real estate.
Assistant Planning Director Bo Dobrzennski said the biggest impacts to the county will come from:
Removing parking minimums.
Allowing bigger ADUs, or accessory dwelling units, which are smaller residential units built onto a property.
Simplifying how a building’s height is measured.
Eliminating “project boundary buffers,” meaning builders will no longer have to set aside land as a buffer between two projects of the same type (between residential and residential, or between commercial and commercial, for example).
About 40% of county’s land is inside city limits, meaning SCAD now has more than double the reach.

Ending required parking
By population, Durham County is the eighth largest area in the U.S. to eliminate required parking, according to the Parking Reform Network. In addition to Raleigh, the county joins Austin, San Francisco, Minneapolis and Saint Paul, among other local governments in making the change.
Supporters of eliminating parking mandates say doing so reduces pollution and frees land up for the housing, green spaces and small shops that cities need to connect residents and limit suburban sprawl.
“Parking is not going away,” Aaron Lubeck, a local designer-builder who helped write SCAD, told The News & Observer last month. “Private businesses will still provide parking, whether it’s restaurants, coffee shops, nonprofits, coworking spaces, whatever, and all that’s fine. It’s just parking mandates.”

Lubeck recalled a 7,000-square-foot building outside downtown, where a medium-size restaurant could have gone, had the city not required 70 parking spaces.
“Which is crazy,” Lubeck said. “I mean, literally, you’d have to knock down six or seven homes around your restaurant just to comply with the code?”
But some raised concerns that eliminating required parking would limit disabled people’s ability to access new development.
“I’ve pushed my grandma in a wheelchair. I’ve pushed my daddy in a wheelchair. I’ve pushed my sister in a wheelchair,” Commissioner Burns said. “And so, I’m not for the parking requirements (ending).”

The arguments
Local architect Dan Jewell said site plan approvals that took four or five weeks in the early 1990s now take five or six months.
“Too many small builders and non-professional regular citizens now call me asking for advice on how to navigate their way through the system,” Jewell said.
He said people are left frustrated and angry.
“And most importantly, many times they don’t move forward,” Jewell continued. “These are good intentioned folks just trying to provide some more housing, sometimes for a family member, sometimes for some income, sometimes to put a kid through school.”
The reforms, he argued, give them cheaper, more creative options.
Everything adopted by the city and county, including eliminating parking mandates, was endorsed by the planning department.
Tom Miller, a homeowner who used to serve on the Planning Commission, has been one of SCAD’s most active critics.
“What does SCAD do? In a nutshell, it increases developer opportunities at the expense of the quality of life of ordinary people,” Miller said.
Miller also rejected the idea that county officials should vote yes because city officials did.
“You represent the whole county, not just its fringes beyond the city limits. The county is not a dog wagged by the city’s tail,” he said. “If SCAD has problems — and it does — you should vote against it.”
Commissioner Jacobs said it would concern her to have two codes despite having a joint city-county planning department.
“We don’t have separate ordinances,” she said. “I don’t thing (voting this down) would actually address a lot of the concerns I heard from the community tonight.”
Pam Williams, a Southeast Durham homeowner active with the group Preserve Rural Durham, said the changes to buffer requirements were problematic.
“Everybody needs trees,” Williams said. “Let’s not have this continuous housing from one subdivision to another subdivision without a break between it.”
Carter had a different take.
“To me it feels like if we’re in favor of preserving rural Durham, we should be supportive of SCAD,” Carter said. “We should be encouraging density in the urban tier and expanding housing choices by infill rather than sprawl.”
Walter Jackson, chair of the Durham Committee on the Affairs of Black People, said fears about gentrification and the developer’s true intentions were grounded in history.
“The African-American community of Durham has been burned and is very cautious, going back 50 or 60 years,” Jackson said. “Promises were made about what would happen as a result of urban renewal, how it was going to improve our communities. It did not.”
What’s in SCAD?
Here’s what else SCAD, which takes effect Jan. 1, will do:
Establish minimum densities of five to eight residential units per acre in commercial and office zones and eliminate maximum residential densities there.
Allow places of worship to build accessory dwelling units for anyone, not just their staff, and places some limits on their location and level of review.
Require projects with over 100 units to have at least 5,000 square feet of civic or commercial space.
Allow planned residential developments that incorporate commercial or office uses to build the components in any order.

More changes encourage infill, which is the process of developing vacant or under-used parcels in urban areas:
Eliminates site plan review when there are 10 or fewer townhomes and 20 or fewer ADUS.
Reduces the buffers required around some residential projects.
Permits a new housing type, the “detached rowhouse,” a hybrid between a townhome and single-family house.
Allows ADUs to be built closer to the road and increases the maximize size of an ADU from 800 square feet to 1,000 square feet on single-story units and 1,200 square feet on multiple stories.
Allows any lot with a structure built before 1950 to be subdivided into small lots. Planning staff say this will help save old homes from demolition.
Changes many other limitations around yards, driveways, garages and lot size for infill development. There is special emphasis on the requirements restricting corner and flag-shaped lots.
Both the city and county stripped some of the more controversial items from SCAD. Everything passed was recommended by staff, at least in concept.
Here’s what was eliminated:
A new affordable housing incentive program, nicknamed PATH, which would have exempted smaller projects from reviews if 25% of the units were affordable for 15 years. Staff were concerned this was too short a time frame.
Letting housing be built in areas with light industrial zoning, where it isn’t allowed today.
Allowing an ADU to be built first, before a primary structure.
Some other tweaks that the planning department was uncertain about.


