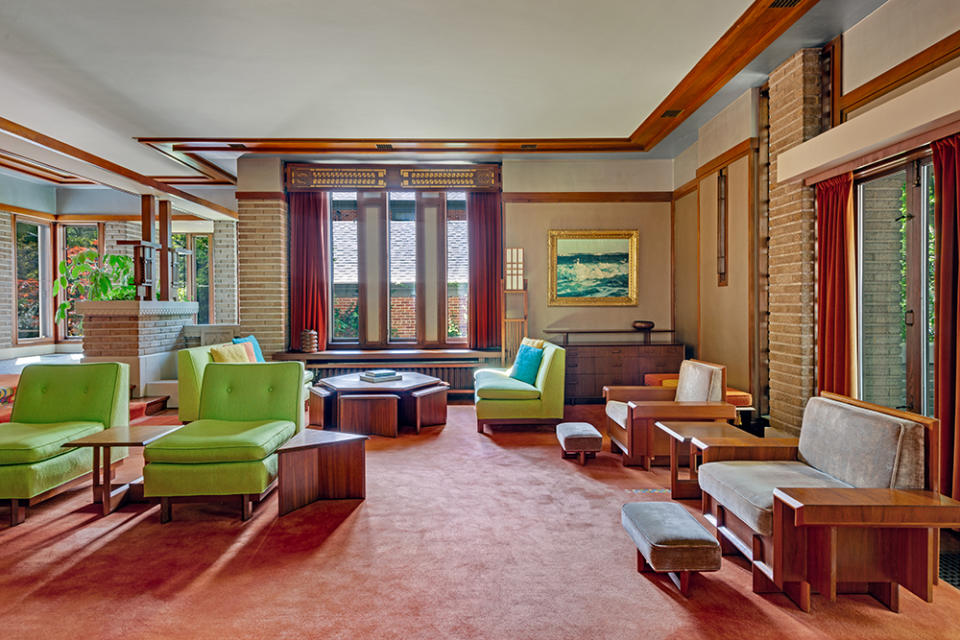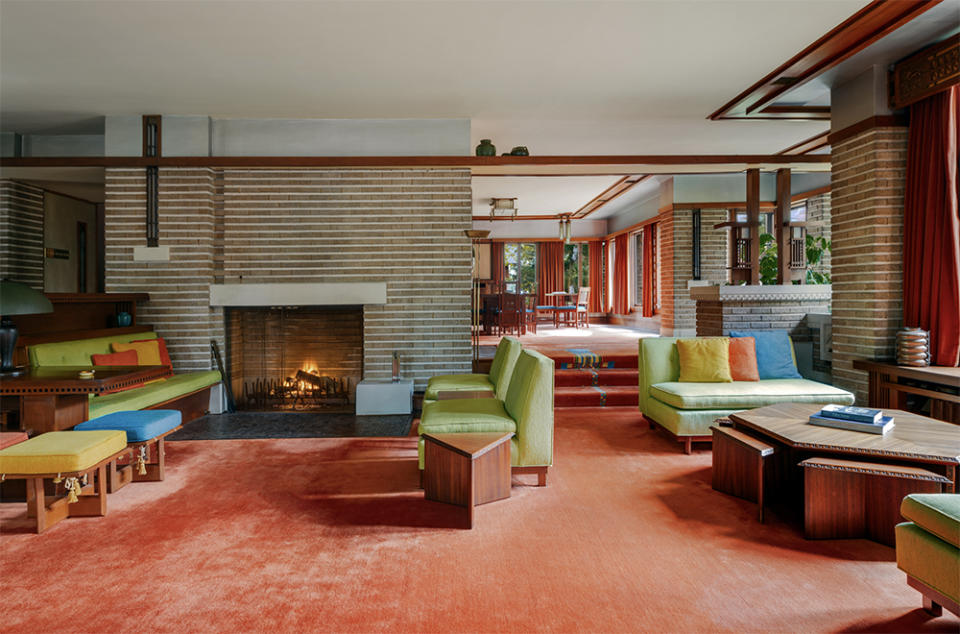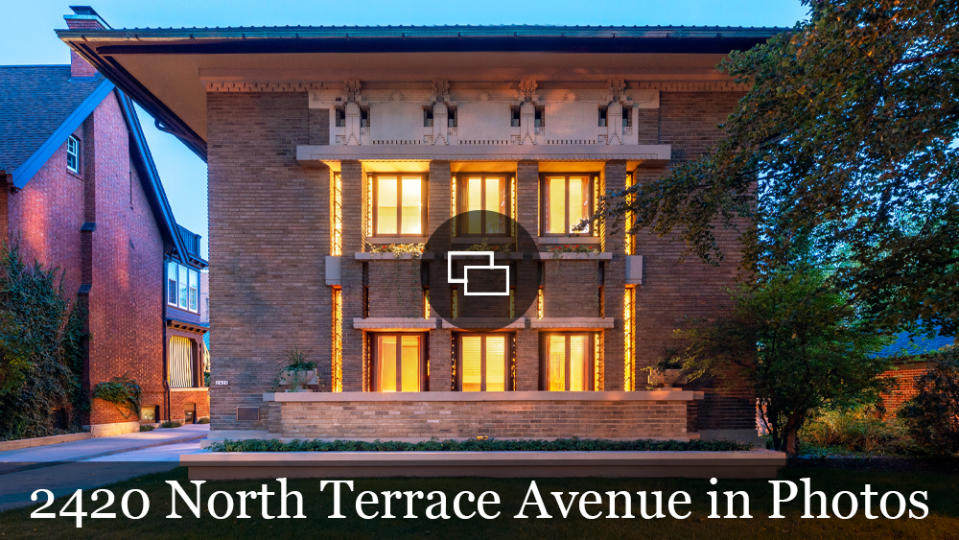Frank Lloyd Wright’s Frederick C. Bogk House Just Hit the Market in Wisconsin for $1.5 Million

As the story goes, Frank Lloyd Wright was preparing to set sail for Japan to oversee construction of the Imperial Hotel when prominent businessman and alderman Frederick C. Bogk asked him to create a house for him on the east side of Milwaukee. One of numerous structures the legendary architect designed in his native state of Wisconsin—including Taliesin, his landmark home, studio, school and country estate—the stunning residence was reportedly built at a total cost of around $15,000.
Last sold to Barbara Eisner and her late husband Robert for about $37,000 in the mid-1950s—and currently occupied by Barbara’s daughter, Margaret Howland, who like her mother before her is involved in several Wright organizations and preservation efforts—the notable property has again surfaced on the market, this time asking $1.5 million. The sale was first reported by The Wall Street Journal.
More from Robb Report
Thinking of Dropping Anchor? This Eye-Catching Houseboat Is Up for Grabs in Seattle
This Northern California Retreat Has a 'Mystical Portal' That Transmits the Sound of the Ocean
Blackstone Group's Former CIO Lists His Connecticut Mega-Mansion for $47.5 Million

Completed in the early 1900s, and listed on the National Register of Historic Places in 1972, the aptly named “Frederick C. Bogk House” features an eye-catching exterior composed of tan tapestry brick and precast concrete trim, a green-tiled hip roof, wide overhanging eaves, an elaborate frieze and leaded glass windows embellished with gold-hued squares of glass. There’s also a front patio, with the main entrance tucked off to the side.
Inside, five bedrooms and four baths are spread across a little more than 6,700 square feet of two-level living space. Meticulously restored and updated through the years in keeping with Wright’s original design, there are period tile floors, brick walls, leaded windows, recessed lighting, walnut and ebony cabinetry, and custom built-ins and furnishings throughout.
Nestled on a nearly quarter-acre parcel of land—in the exclusive North Point enclave of Milwaukee, which is sited amid a bluff overlooking Lake Michigan—the boxy dwelling is highlighted by a spacious living room sporting a central fireplace, along with a step-up dining room, and an updated kitchen outfitted with the original sink, marble countertops and pantry.

Elsewhere are an upstairs sitting room and primary bedroom with its own bath, plus an attic laundry room and attached one-car garage. As an added bonus, the buyer has the option to purchase some of the original Wright-designed furnishings from the home for an additional price of about $900,000 via Christie’s auction house through mid-October, with the pieces sold separately afterward to the highest bidder.
The listing is held by Melissa LeGrand of @properties elleven Christie’s International Real Estate.
Click here for more photos of 2420 North Terrace Avenue.
Best of Robb Report
Sign up for Robb Report's Newsletter. For the latest news, follow us on Facebook, Twitter, and Instagram.



