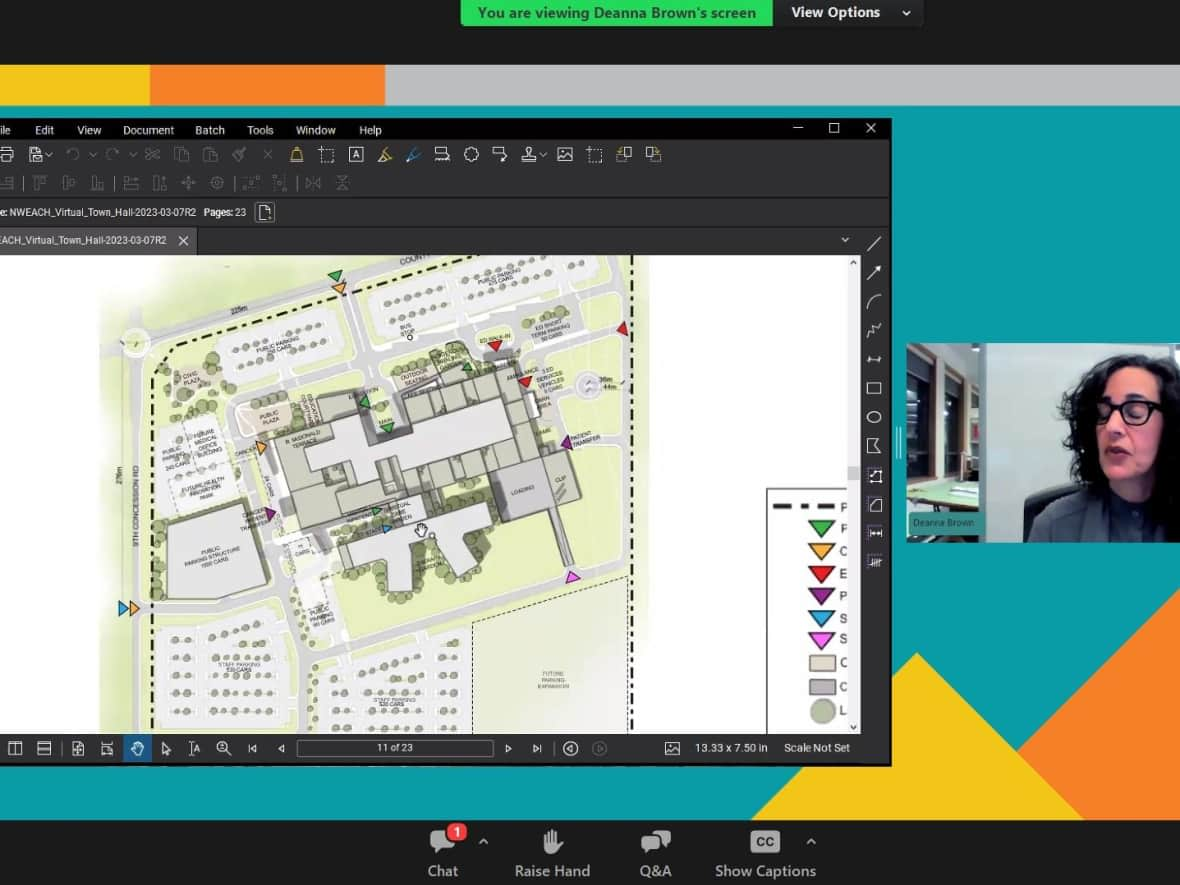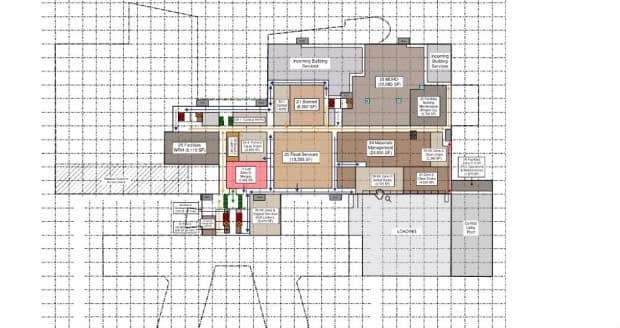Infection control, walkability emphasized in plans for new Windsor-Essex hospital

The design of the proposed new Windsor-Essex acute care hospital will make it much easier to isolate patients with infectious diseases such as COVID-19.
That was one of the revelations at a meeting held Tuesday to update the community on the project.
All patient rooms in the proposed new facility will have the capacity to be made private and will have private washrooms, said Chief Operating Officer and Chief Nursing Executive Karen Riddell.
There will also be space for loved ones to spend the night.
Other priorities for the new building include walkability and natural light, officials said.
Skylights and courtyards to emphasize natural light
Earlier designs did not meet walkability standards and had to be modified, Dr. Andrew Petrakos, told meeting attendees.
The functional planning team has spent "a considerable amount of time" looking at pathways around the facility – which is currently projected to include about 2 million square feet of hospital services – and contemplating which services need to be near each other, he said.
When it comes to letting in natural light, the building will feature a number of skylights and courtyards, according to lead architect Deanna Brown, who shared some screenshots of the project.
The current plans call for a nine-story building, which is set to include a cancer centre, an education centre, natal and pediatric centre, a retail pharmacy and supply pharmacy for the hospital, IPU, and more.
There is also space for possible expansion.
The building will include male, female and all-gender washrooms, staff said, and it will be accessible by transit.

However, it's too early to know exactly how many beds it will have, Riddell said.
Staff will have access to on-site parking, lockers, lunch rooms and wellness rooms.
Hospital Communications Manager Allison Johnson acknowledged the mistreatment of Indigenous people in hospitals and said that officials worked with First Nations in the region, the Southwest Ontario Aboriginal Health Access Centre (SOAHAC) and the Can-Am Indian Friendship Centre to make sure they feel welcome.
Johnson said the project is a work in progress, and there is still another set of meetings that needs to happen before submitting it to the Ministry of Health.
There could be changes done to the drawings as soon as next week, she said.
Construction of the hospital is expected to begin in 2026.


