The Ins and Outs of ADUs
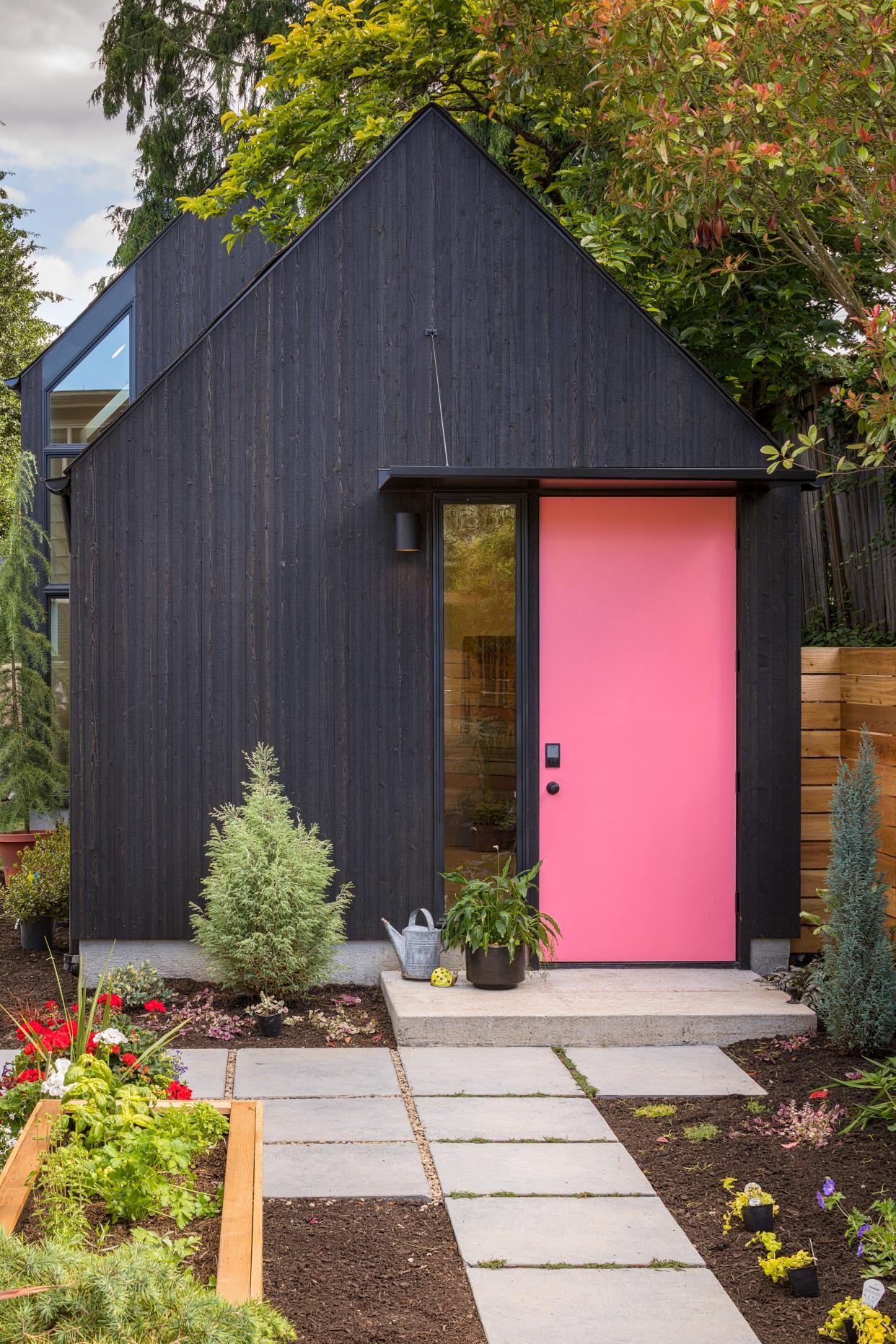
They’re small, functional, and can even be custom outfitted to your wildest dreams: We’re talking about ADUs (accessory dwelling units). But what exactly does that term mean?
Technically speaking, an ADU is, according to the American Planning Association, “a smaller, independent residential dwelling unit located on the same lot as a stand-alone (i.e., detached) single-family home.” It can be anything from a backyard garage converted into a granny flat to a separate basement or attic apartment, so long as it can function as an independent unit with its own kitchen, bathroom, and living area, says the San Francisco Planning Department.
So what’s all the fuss about? In many towns and cities across the country, “housing prices are untenable, housing itself is scarce, and homelessness is exploding at unprecedented rates,” says Amanda Gattenby, the vice president of development at CRATE, a woman-led company in Carson, California, that manufactures modular shipping container buildings. The ADU, she explains, is an important solution that can impact homelessness, raise property values, accommodate guests, or create more (and separate) space for the homeowner—think exercise room, home office, or man cave.
Because of this, legislation of ADUs has recently undergone lots of updates and changes—especially in California, where a statewide law went into effect earlier this year that makes it easier to add units by removing parking requirements. But, Amanda says, beware: If you’re considering adding one to your property, you still need to go through the development process of filing for permits and overseeing construction, which can be daunting and time-consuming.
“Some cities and regions are very supportive of ADUs, such as Los Angeles or Toronto, which have streamlined the approvals process,” explains Anne-Marie Armstrong, cofounder of the L.A.- and Toronto-based architecture firm AAmp Studio. Cities like Toronto, she points out, have even gone one step further, providing funding for ADU projects if the owner agrees to rent them at market-rate prices.
But once you’ve confirmed whether your city or region will allow an ADU, there are a few things you need to consider. First, you’ll need to double-check what is feasible in terms of size and location, especially if you’re considering a separate ADU structure. Some cities regulate the neighborhoods where ADUs are allowed, and most have setback requirements that don’t allow you to build within a certain distance of a property line, impacting the footprint, siting, and even the layout of what you can consider. Amanda suggests looking at a satellite image with measuring capabilities, such as Google Earth, to get an initial idea of your lot dimensions.
Regarding size, while ADUs are typically smaller than 800 square feet (Anne-Marie has worked on some that are as small as 200 square feet!), you’ll need to also confirm allowable square footage with your local planning or building department. Many towns and cities have specific minimum and maximum sizes: Austin, for example, sets the maximum size at 1,100 square feet or a certain percentage of the lot coverage; Boulder, Colorado, has set 750 square feet as the max.
You’re probably wondering about cost too, but be prepared for a wide range of numbers. “Construction costs will vary widely based on area, even within the state of California,” says Amanda. Sometimes, looking into prefabricated structures can be a cost-saving measure, as can DIY kits, but you’ll need to be pretty handy (not to mention ambitious) to do everything yourself. Anne-Marie notes that infrastructure like plumbing is often a big-ticket item, as well as site access during construction—two things you definitely shouldn’t scrimp on. And then, of course, there’s the fun stuff like custom details or high-end finishes, which can also add up quickly.
Think you’re ready to take the ADU plunge? Great! Be prepared to wait several months to see your ADU come to fruition—and it might be closer to eight to 12 months from start to finish for design through construction, warns Anne-Marie. Prefabricated or modular units can definitely cut down on design and construction costs, Amanda points out, but even then, you’ll still need some time to get through permitting and model selection. Either way, you can rest assured that you’ll be taking on a project that will have a positive impact on your home and the housing market around you more broadly.
Some ADUs worth daydreaming about:
A Sunny Space in Los Angeles
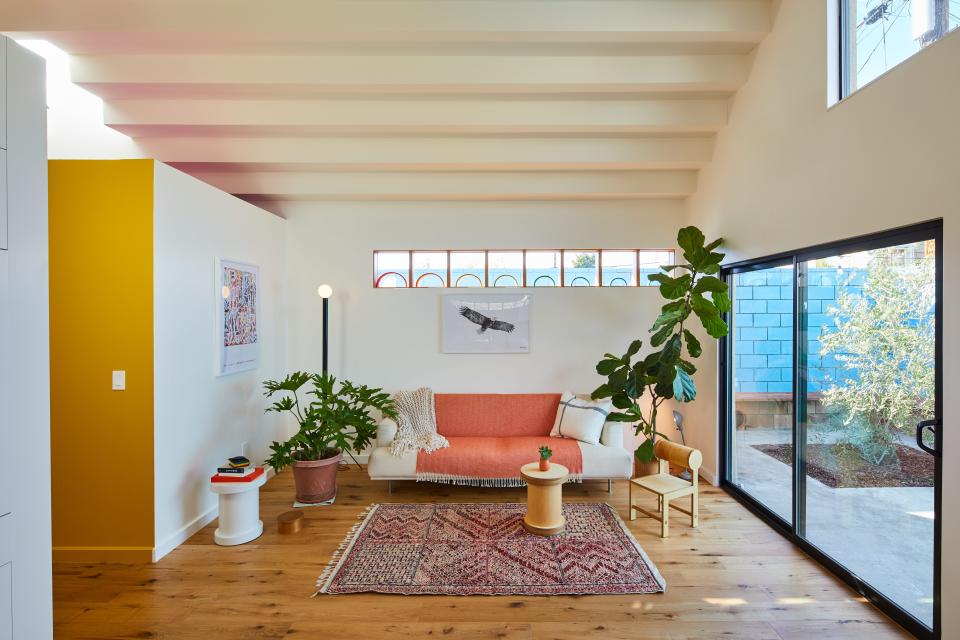
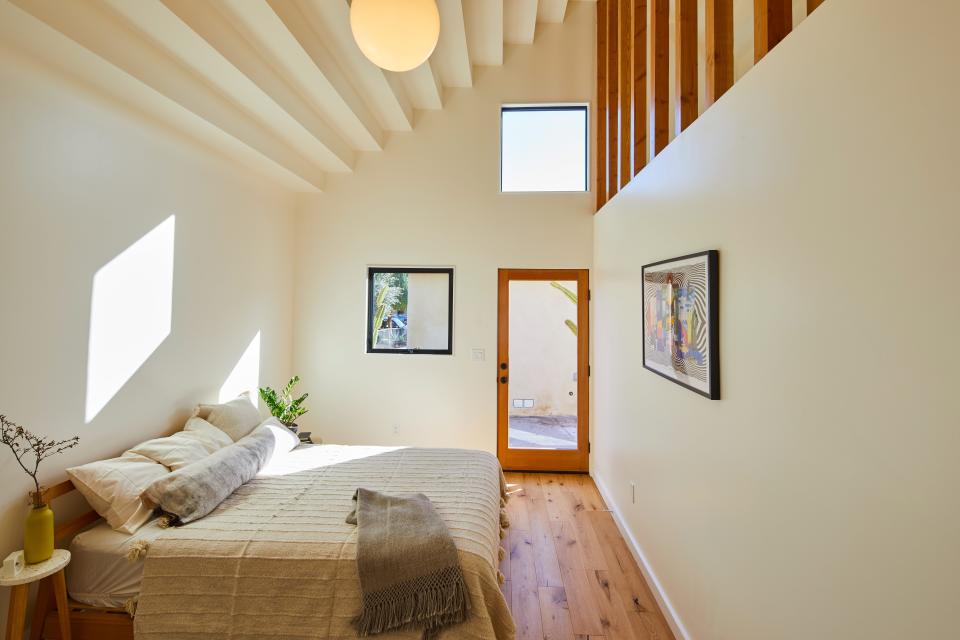
In the Highland Park neighborhood of L.A., homeowners and designers Bo Sundius and Hisako Ichiki wanted to convert the old 850-square-foot garage and office in their backyard into a two-bedroom, one-and-a-half-bath detached residence to accompany their 1,100-square-foot bungalow—for a total cost of about $250,000. Throughout the ADU, touches of bold color pop against the bright white walls, and when the sun shines in from the skylights above, these colors are reflected and diffused throughout the space.
A Granny Pad in Seattle
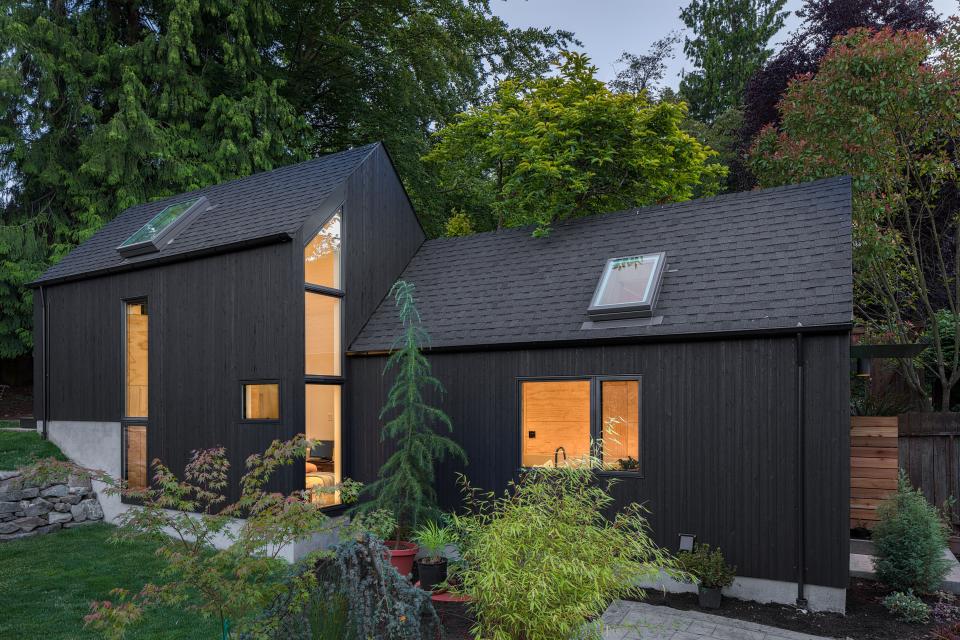
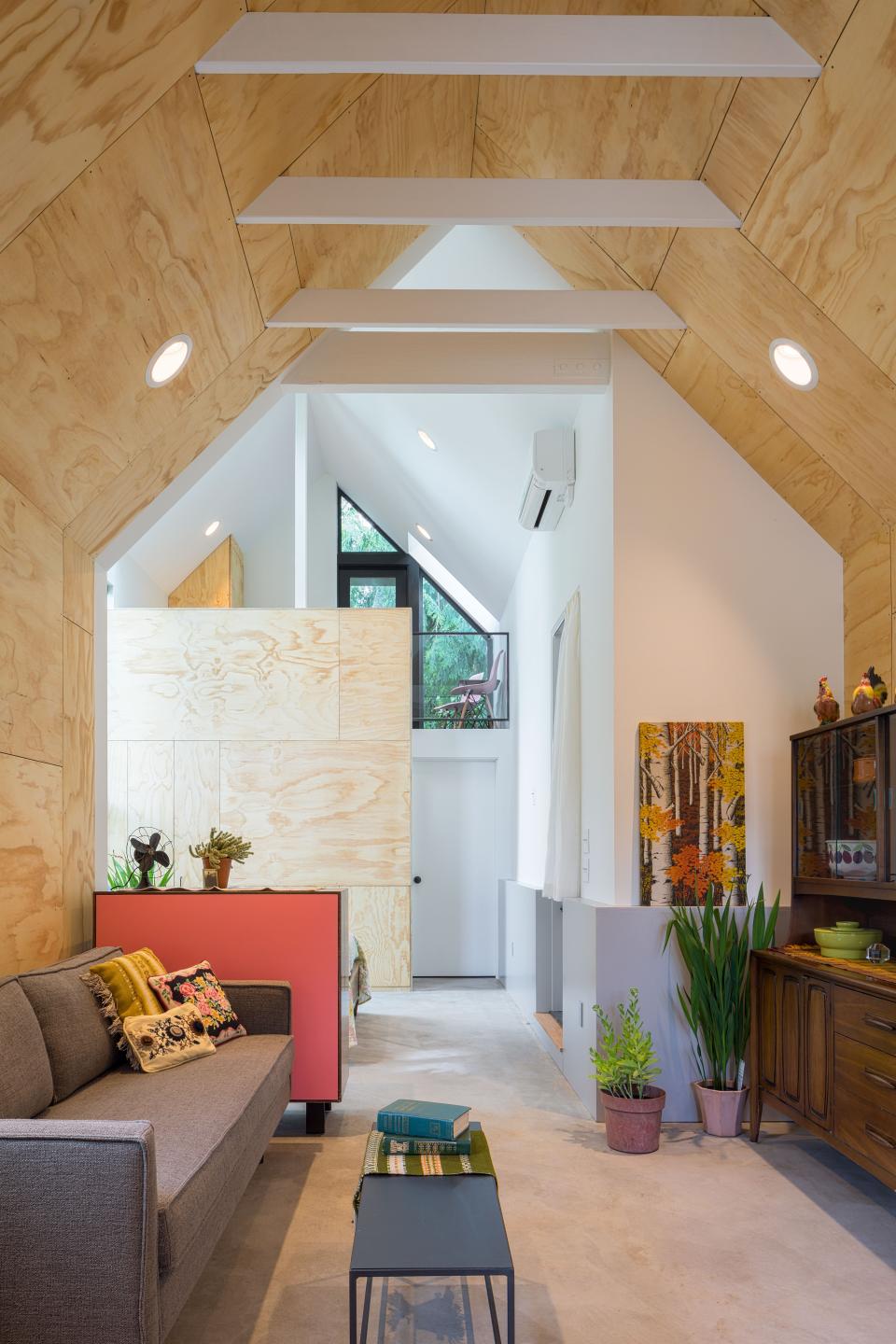
This tiny house renovation project began when Seattle-based couple Ilga and Kyle Parmentier were searching for a place for an aging family member to live in their neighborhood. Because of a shortage of affordable housing in Seattle, moving to a larger house in the city was not an option. So Seattle-based Best Practice Architecture converted what was once a backyard garage into a 571-square-foot tiny house.
A Hollywood Guest House
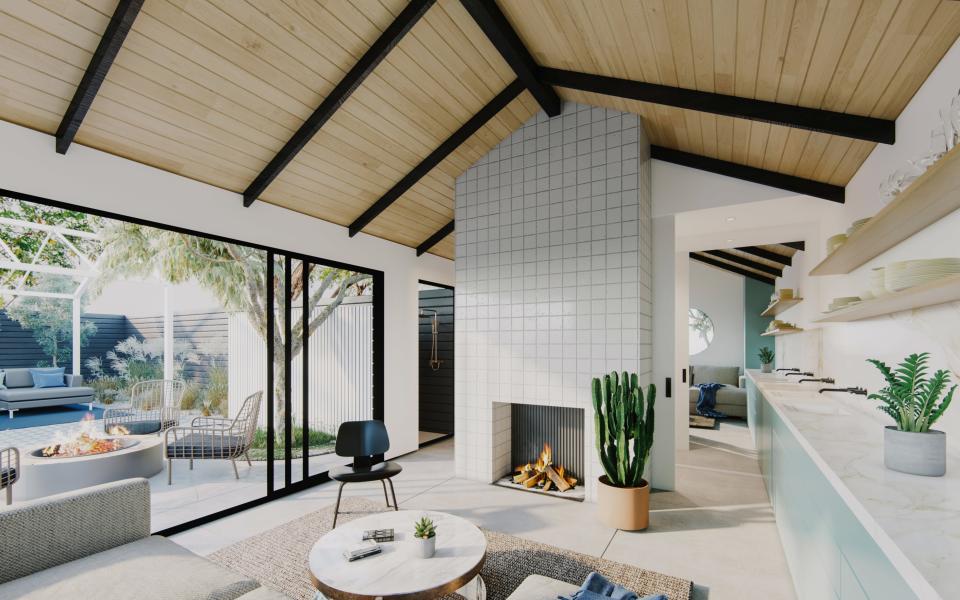
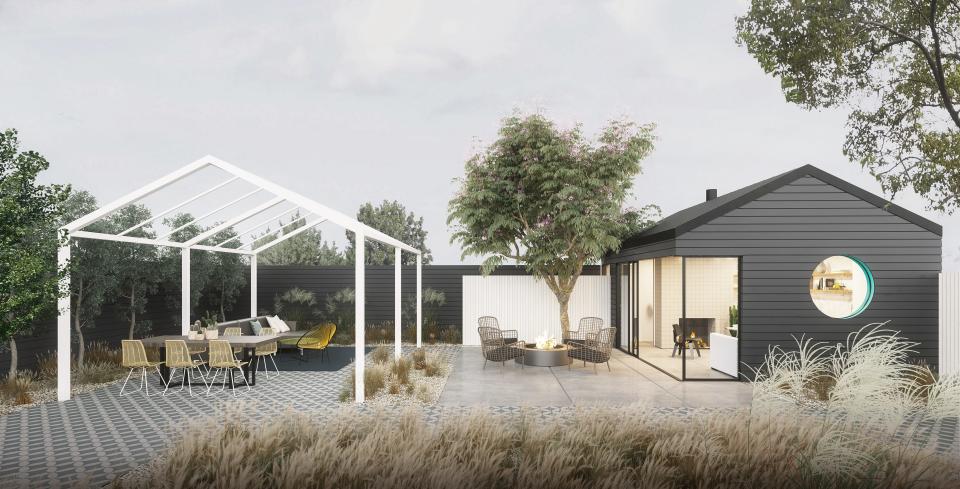
AAmp Studio, in collaboration with Stefani Stein, was commissioned to transform a detached garage into a guest house in Los Angeles. The small footprint of the garage proved a productive constraint that led to a flexible, yet compact layout that accommodates a bathroom and living/sleeping space for guests. The design concept was to treat the guest house as a garden folly sited within a vibrant, reimagined landscape.
Originally Appeared on Architectural Digest


