This Luxe Loft Used To Be A Book Factory
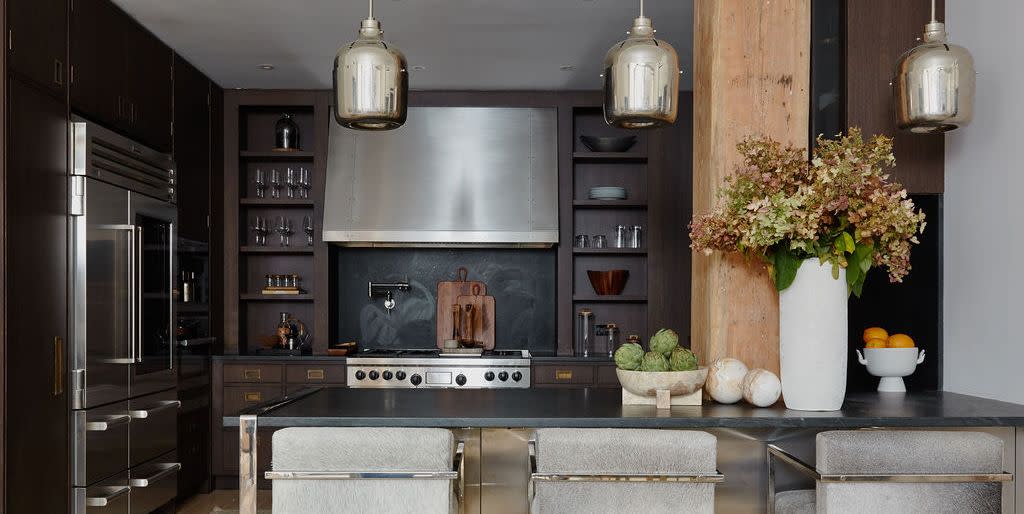
Arched eight-foot-wide windows, tall ceilings, and original exposed beams. It’s no wonder celebrities like Blake Lively, Ryan Reynolds, and Justin Timberlake have fallen for the Pre-War charm of 443 Greenwich, a condo building in downtown Manhattan. The picture-perfect, tree-lined block is cobblestone, and the building—originally constructed in 1882 as a book bindery—offers extreme privacy. Its latest residents, two doctors, were drawn to the incredible architecture and serenity of the space: "They wanted a sanctuary for their young family to escape the fast-paced NYC life,” says designer Marina Hanisch.
“Their unit is extremely breathtaking with tons of natural light, iron-clad windows, and wide-plank wood floors,” she explains. The homeowners gave only two directions: They wanted the home to be livable, but with a serious wow-factor for entertaining. Besides that, they gave Hanisch free reign to bring the space to life.
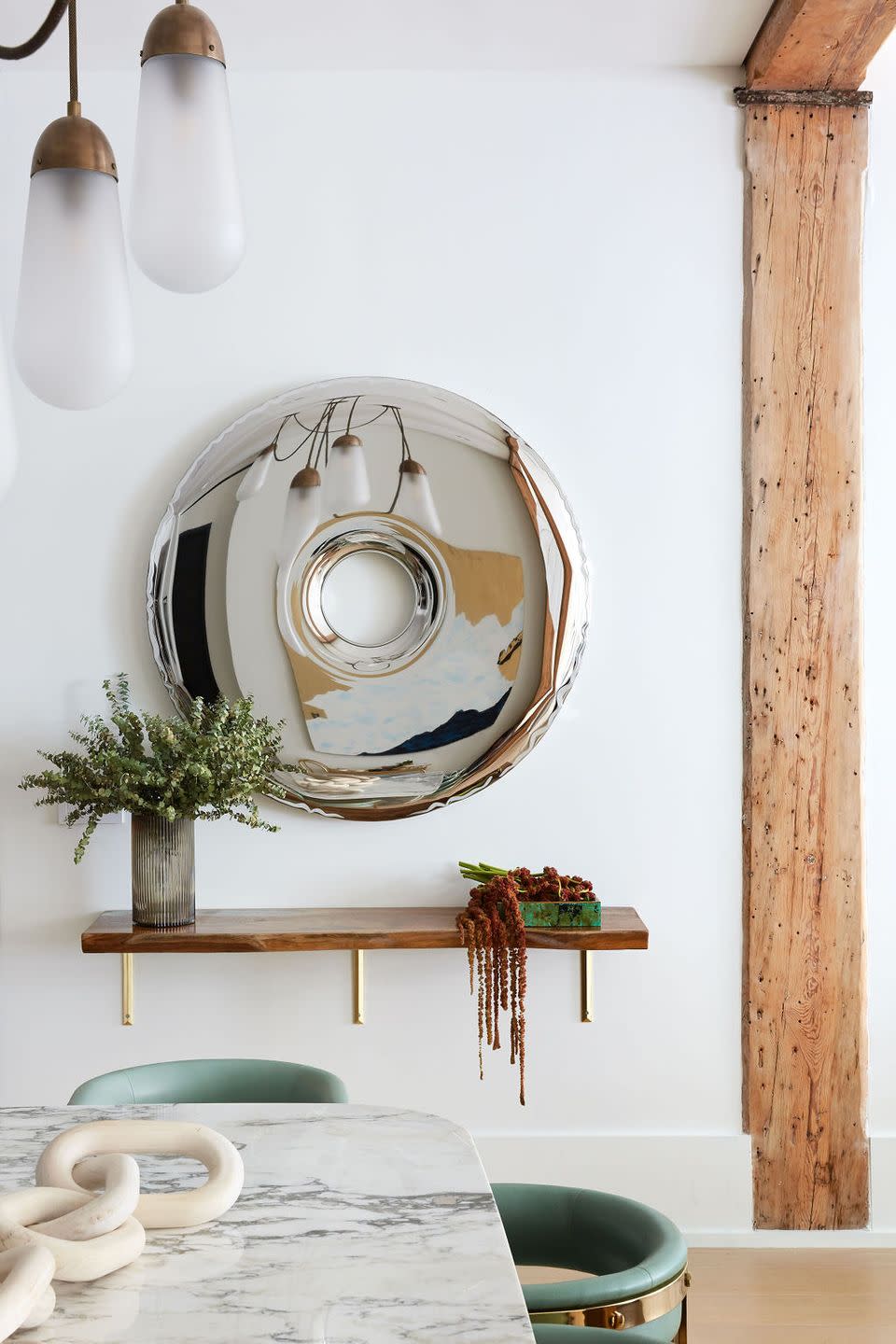
First up: establishing a way to blend the home’s historical architecture with the luxurious, modern style they imagined. Luckily, both clients and designer were fans of the developer's choice of a moody kitchen and marble accent wall in the master bath, so Hanisch used those as a starting point. She then opted for a mix of custom and rare finds—like a wood-and-resin console from Sumatra and a funky green-and-hot-pink floral wallpaper—to balance bold and neutral. “I wanted to start out with a clean palette and let the textures and materials we introduced be the stars of the show,” she explains.
The project was a true test of Hanisch's ability to work under strict time constraints—everything had to be done in just four months. “It was a large feat but was exhilarating and thrilling,” she says. “I loved how it unfolded and evolved. It was the most surprising of all of the projects I’ve done.”
Living Room
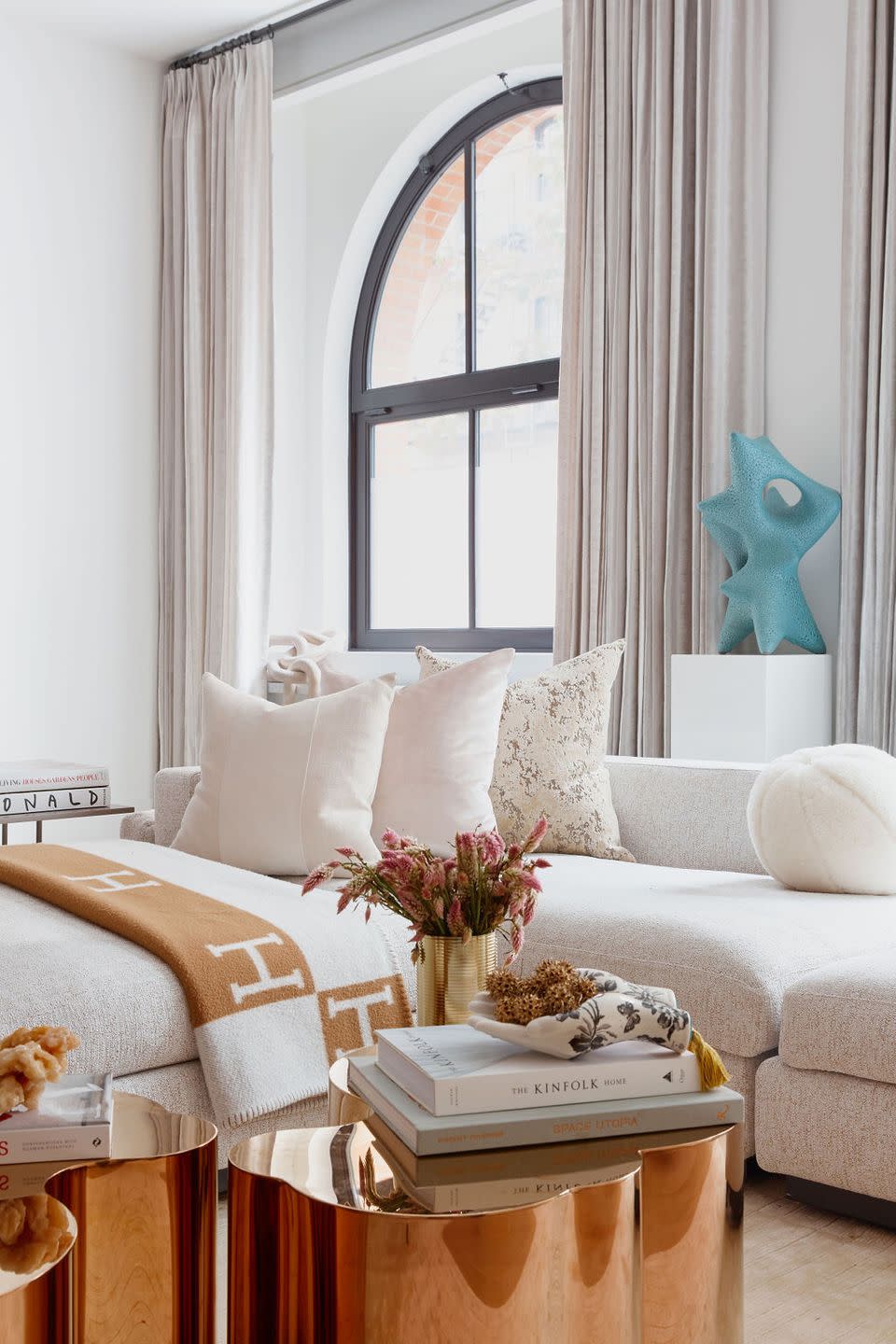
To break up the neutrals and incorporate green, one of the homeowners' favorite colors, Hanisch chose a solid metal Jonathan Adler sculpture. Blanket: Hermes.
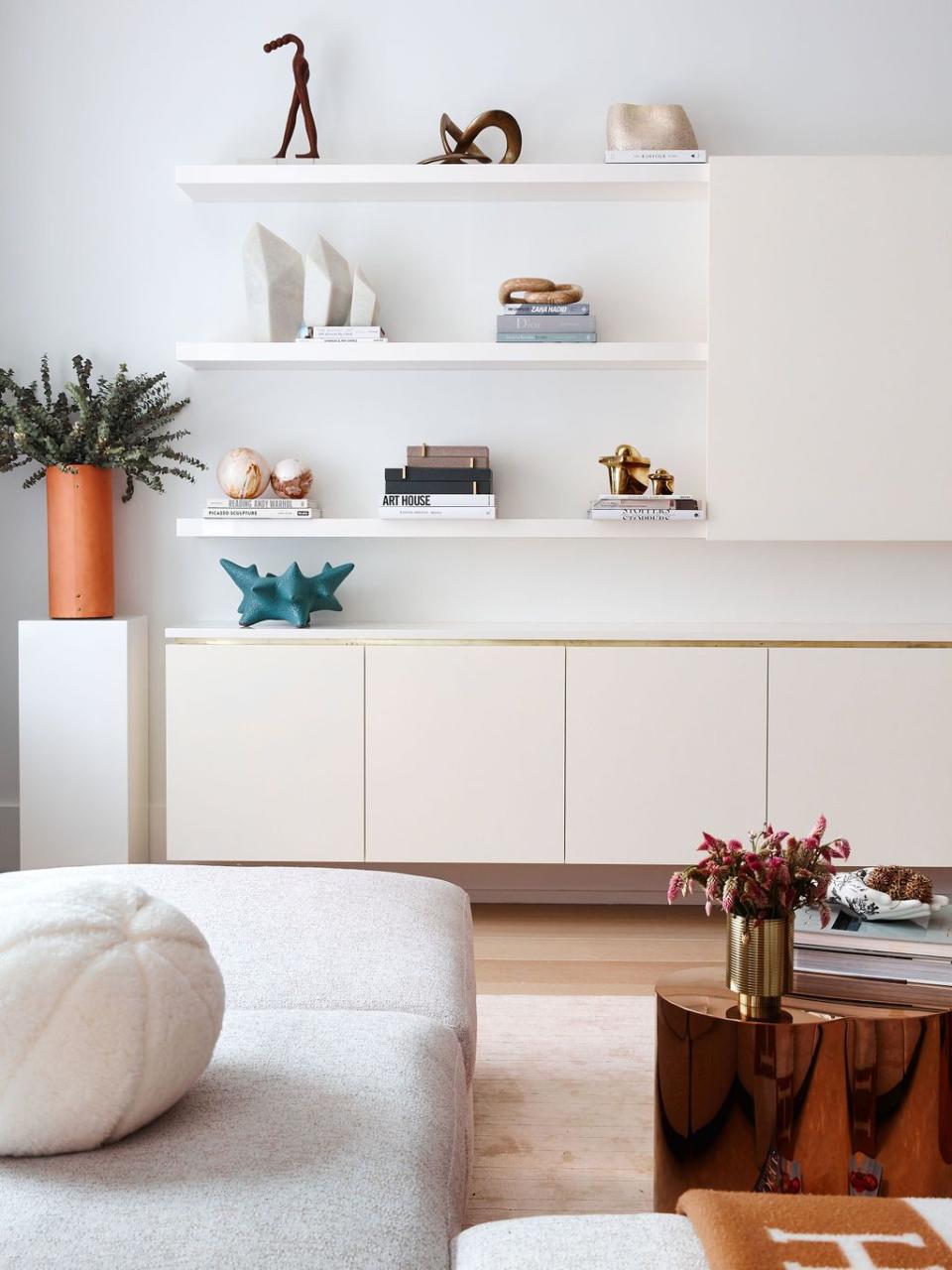
Lacquer, goat skin, brass, wood, and mixed metals are just some of the materials Hanish used. Because the ceiling is so high, she felt it was important to layer pieces of varying heights, so your eyes move effortlessly throughout the room. Console: Custom.
Powder Bath
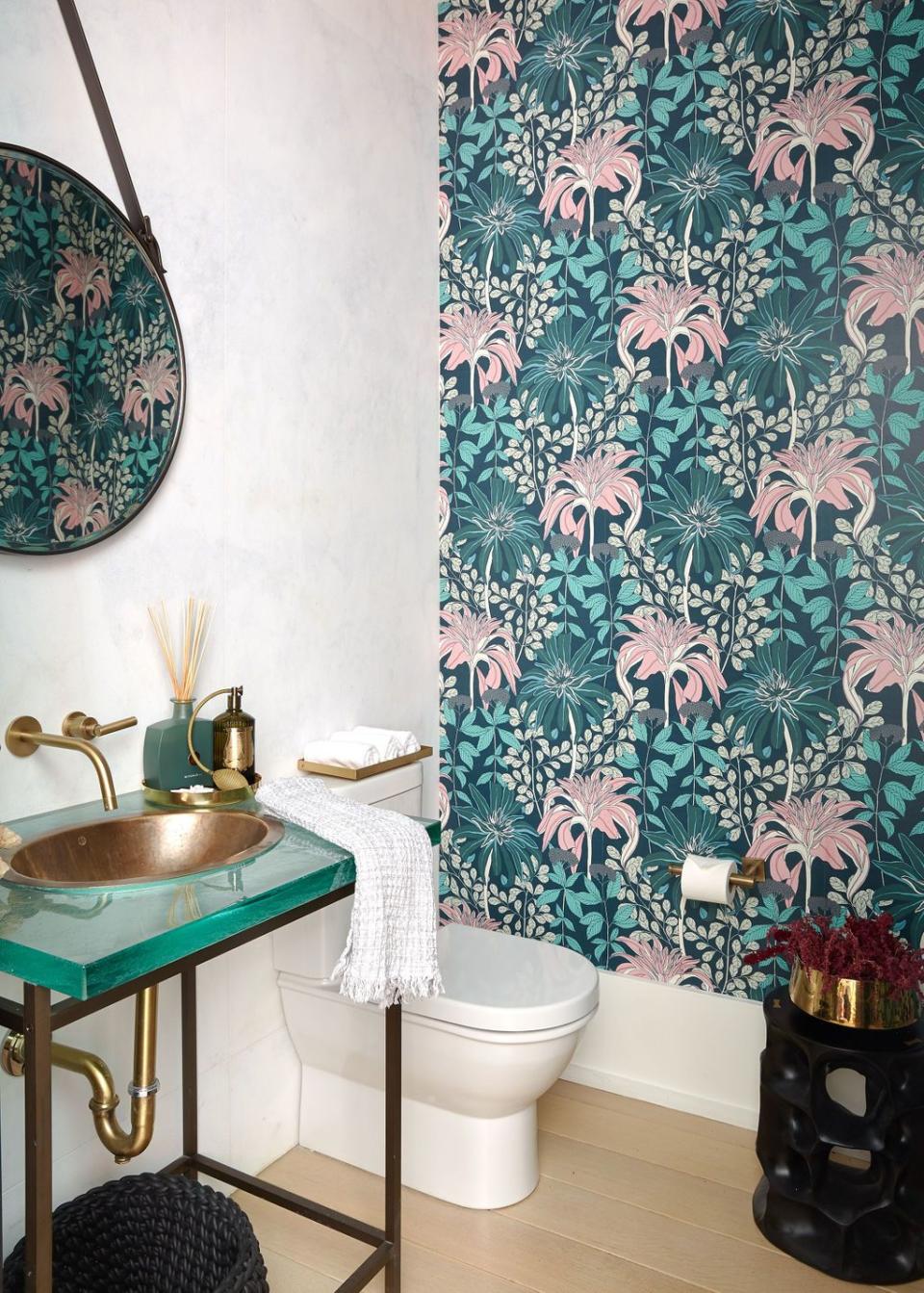
Wallpaper is Hanisch’s go-to for powder bathrooms as it adds a fun element of surprise for guests. Here, the bold print was only needed on one wall: “The one wall was custom cement so we couldn’t put paper there, but because of the mirror the print is bounced throughout the room,” she says. Wallpaper: Abigail Borg.
Kitchen
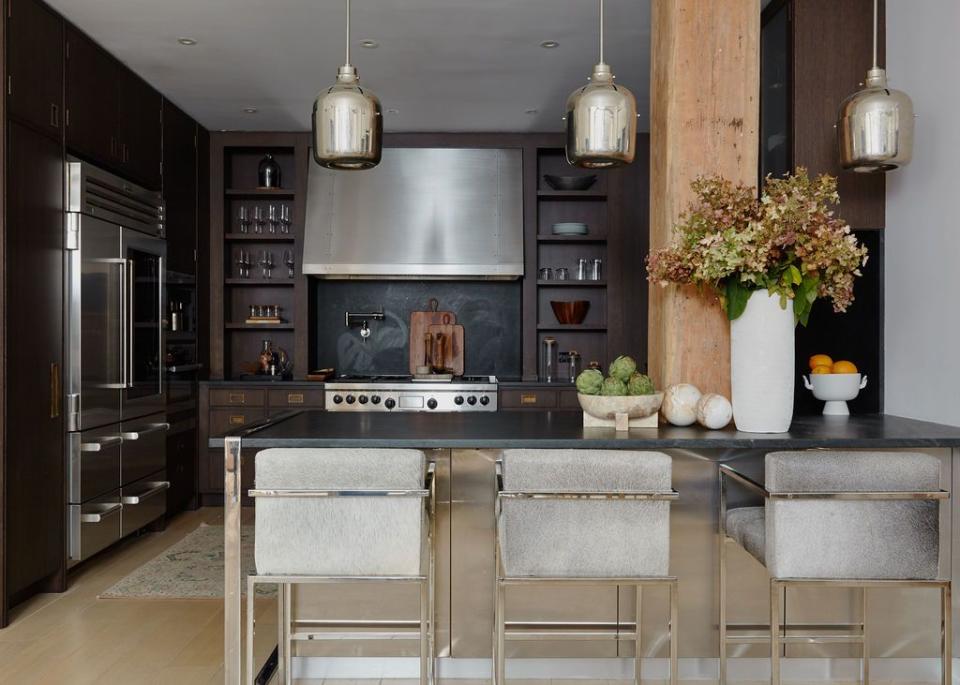
The designer balanced out the kitchen’s dark wooden cabinetry with lighter wooden accessories, natural travertine bowls, a cement vase and a whimsical bowl.
Foyer
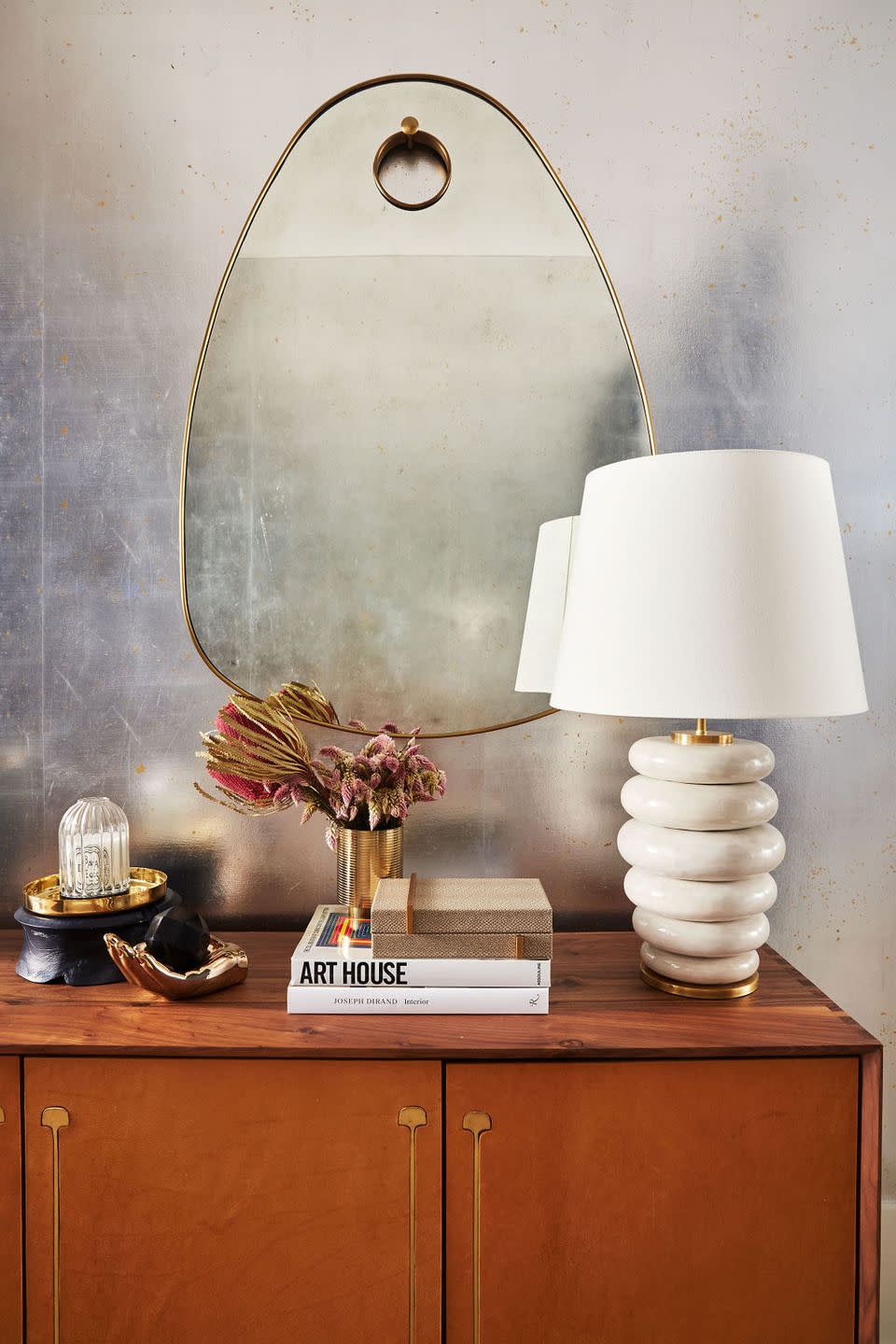
To open up the tight foyer, Hanisch chose a reflective, gold-splattered wallpaper that borrows light from the main living space (she says it's even more beautiful in person).
Master Bedroom
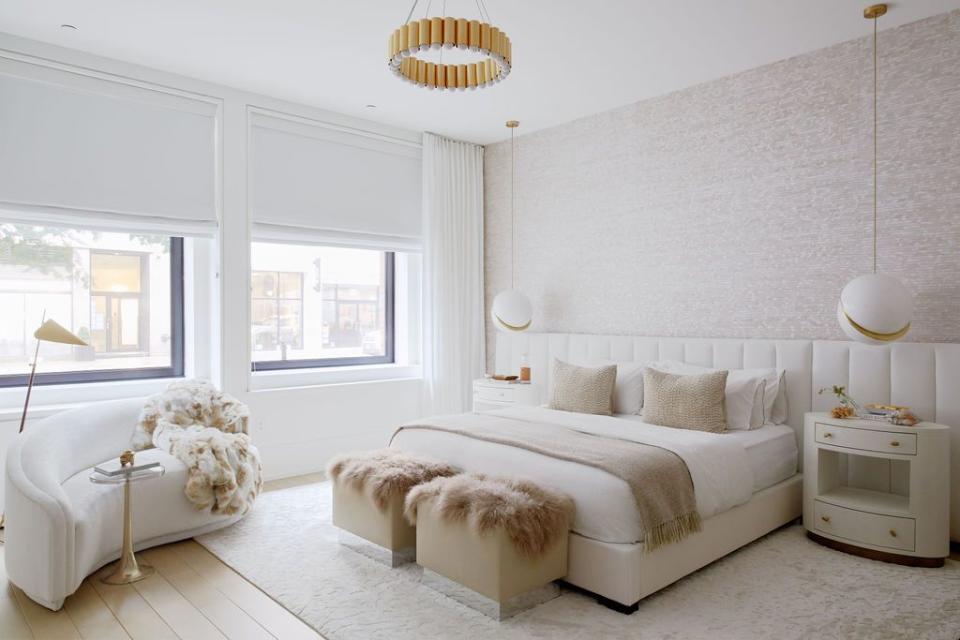
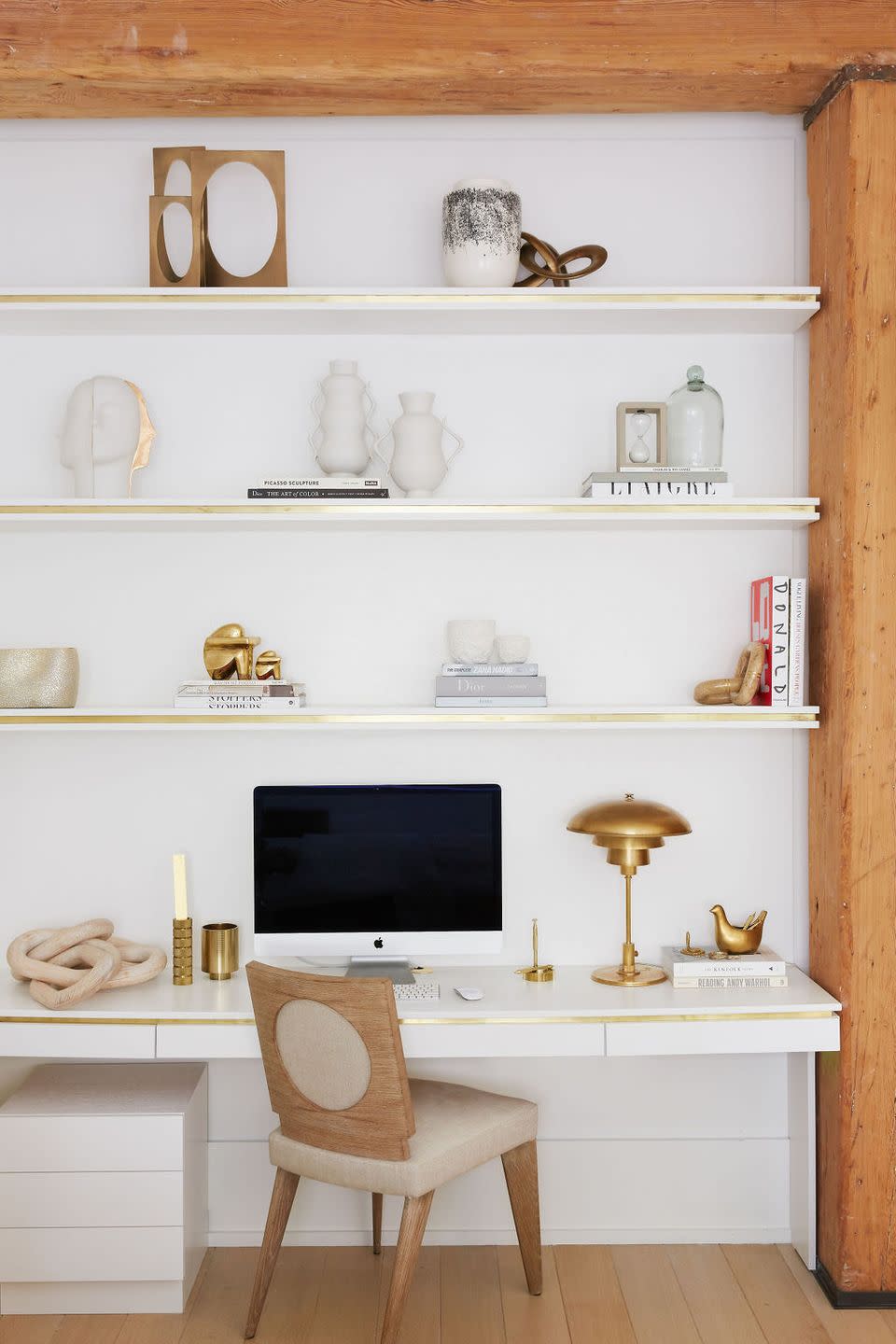
A Japanese, woven paper wallpaper is the showstopper in the master. A custom bookshelf with open shelving and upscale accessories makes the in-bedroom office feel on par with the rest of the room.
Closet
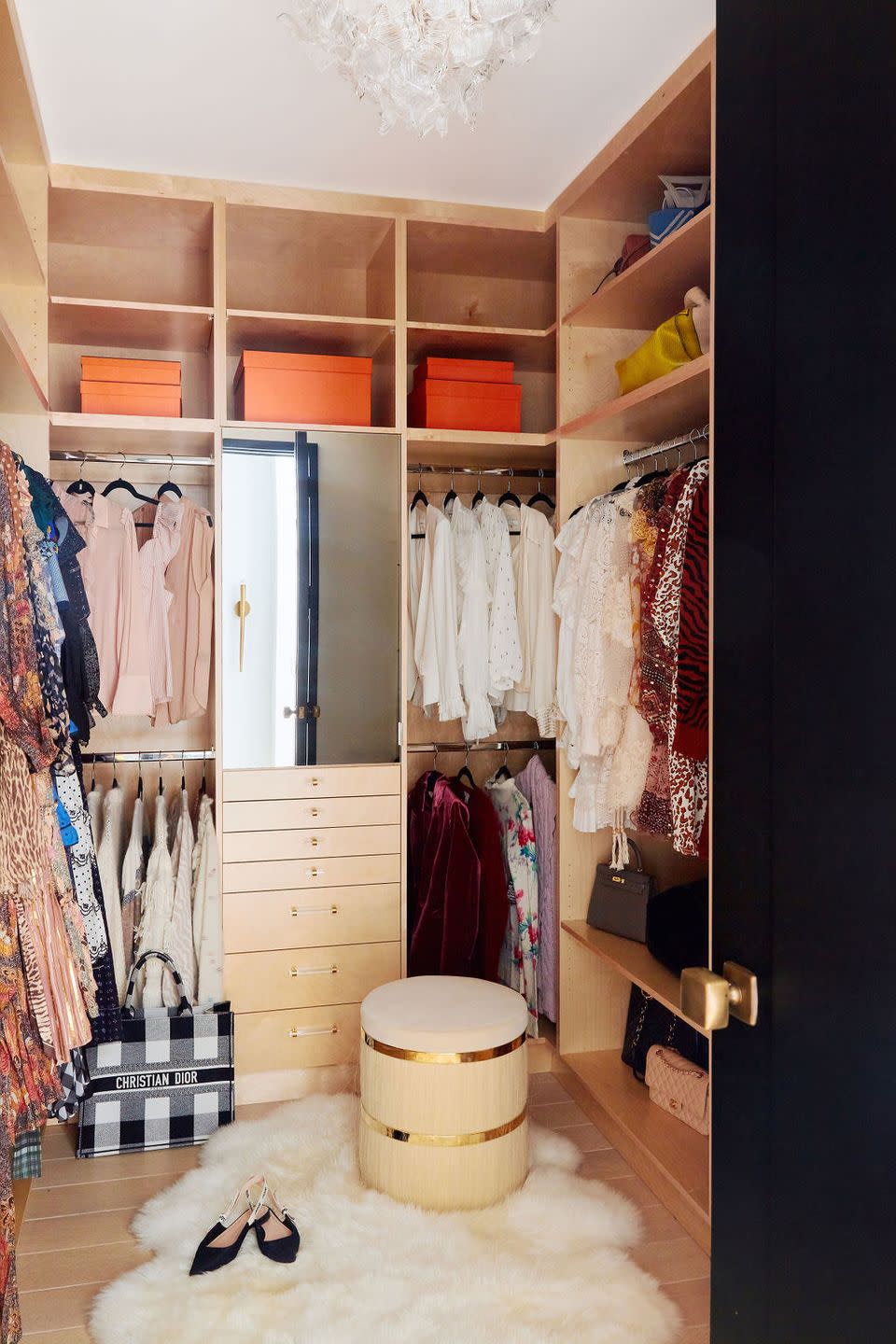
A shearling rug and stool make this walk-in storage space cozier for daily use.
Master Bath
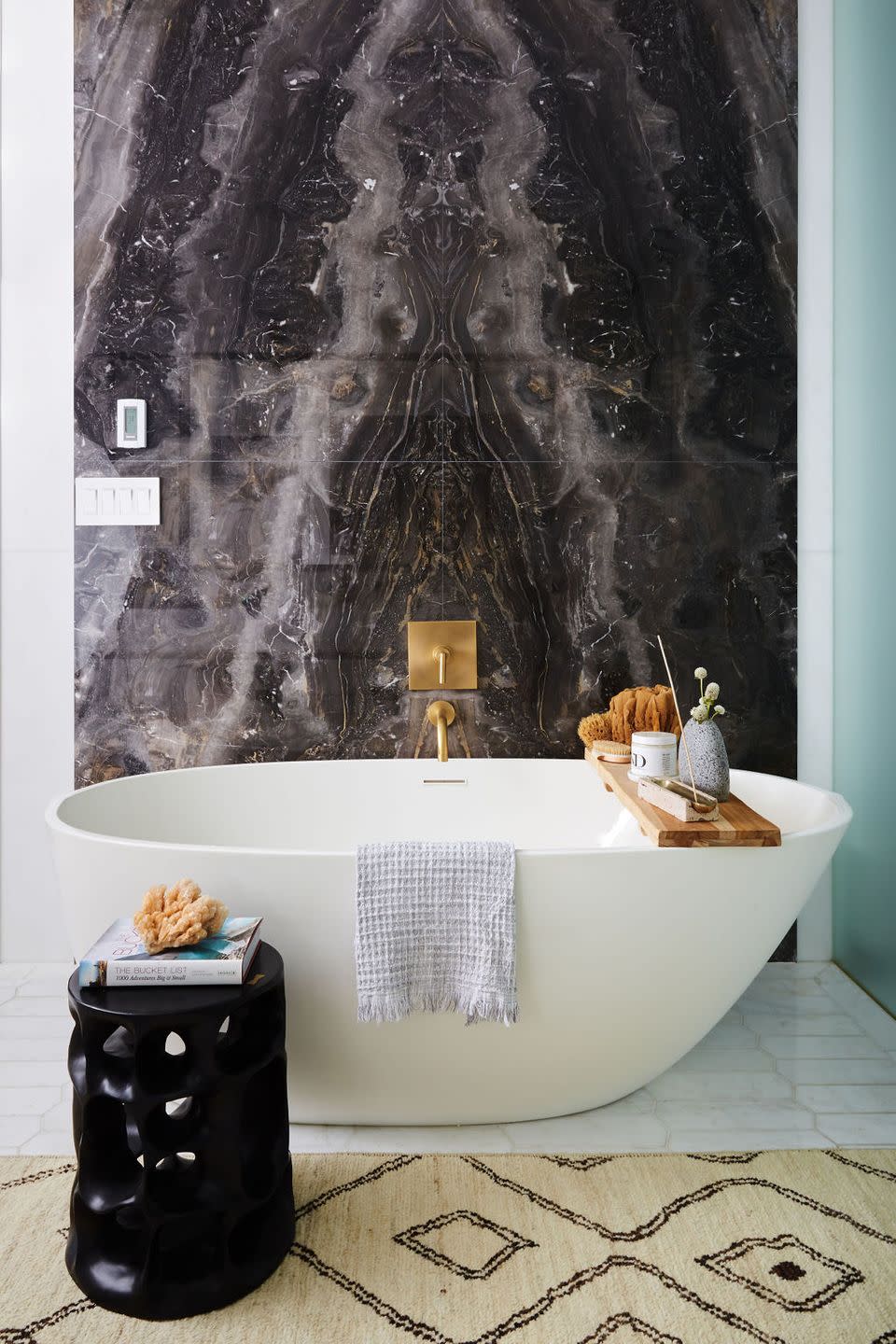
Hanisch believes we'll start seeing plush Moroccan rugs less in living rooms, and more in smaller scale spaces like bathrooms and closets, where a touch of history goes a long way. Rug: vintage.
Girl’s Bedroom
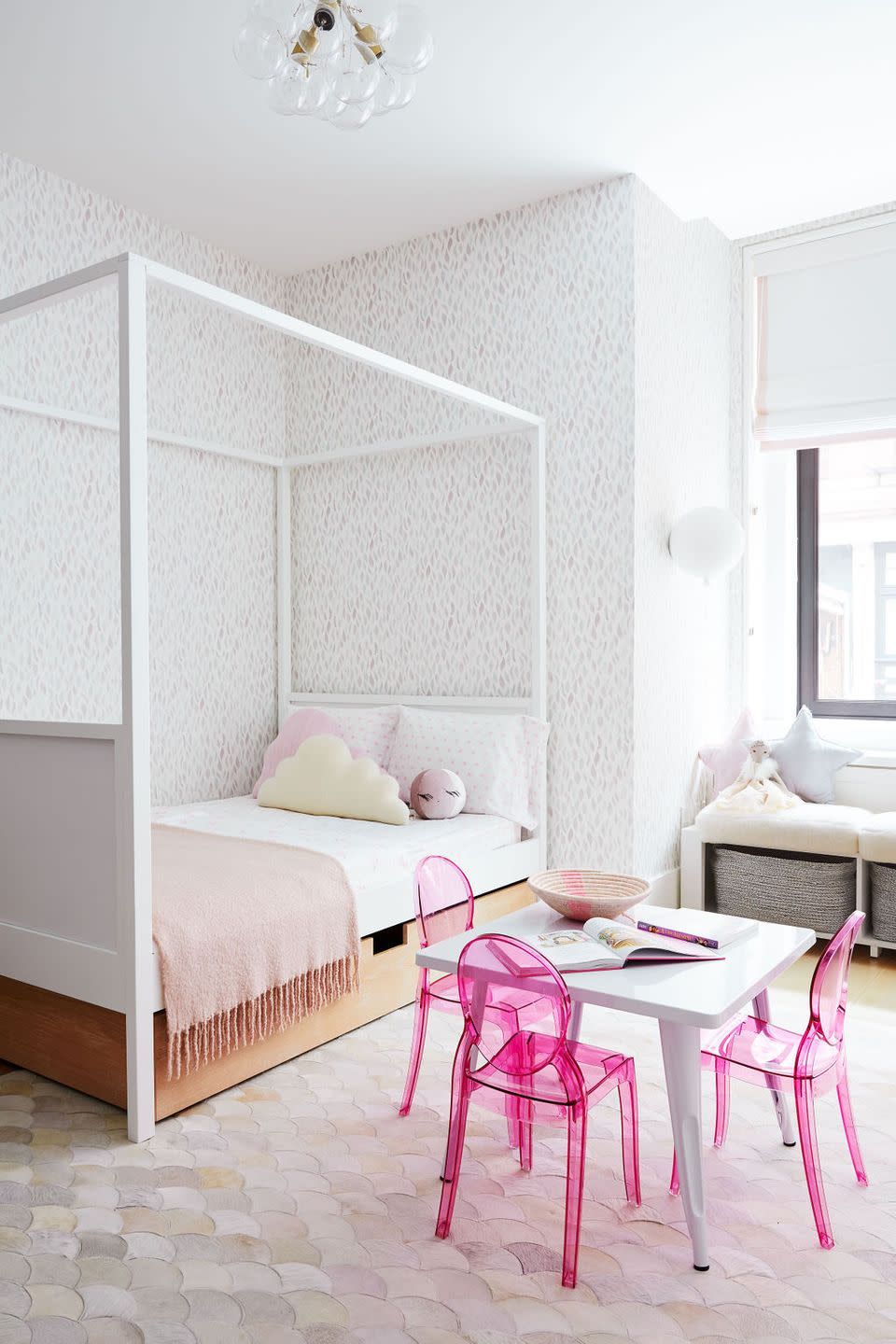
For the couple’s five-year-old daughter, Hanisch went with grown-up pieces she would love for years, plus a custom window seat with shearling cushions and balloon light.
Boy’s Bedroom
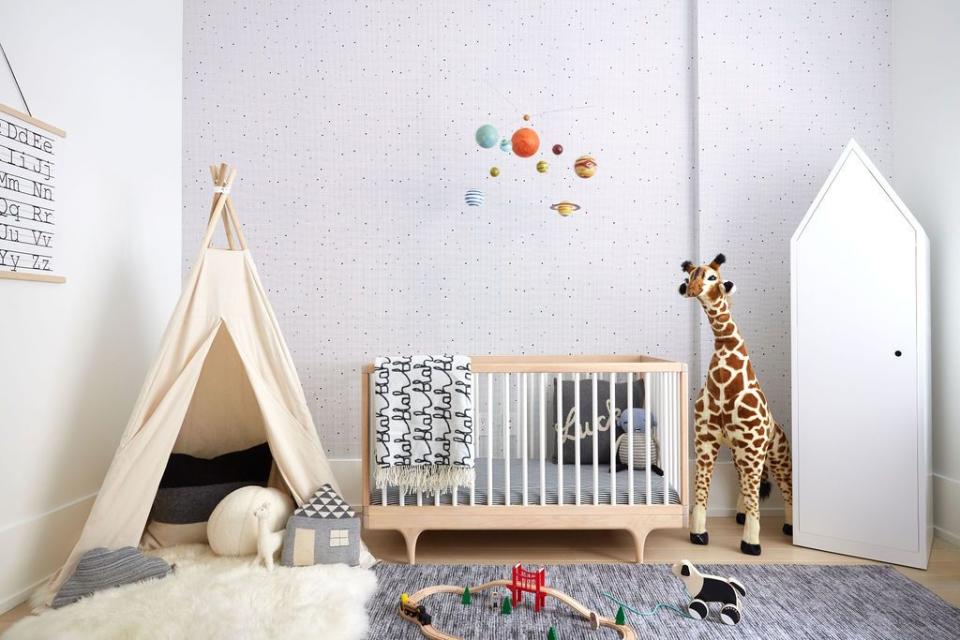
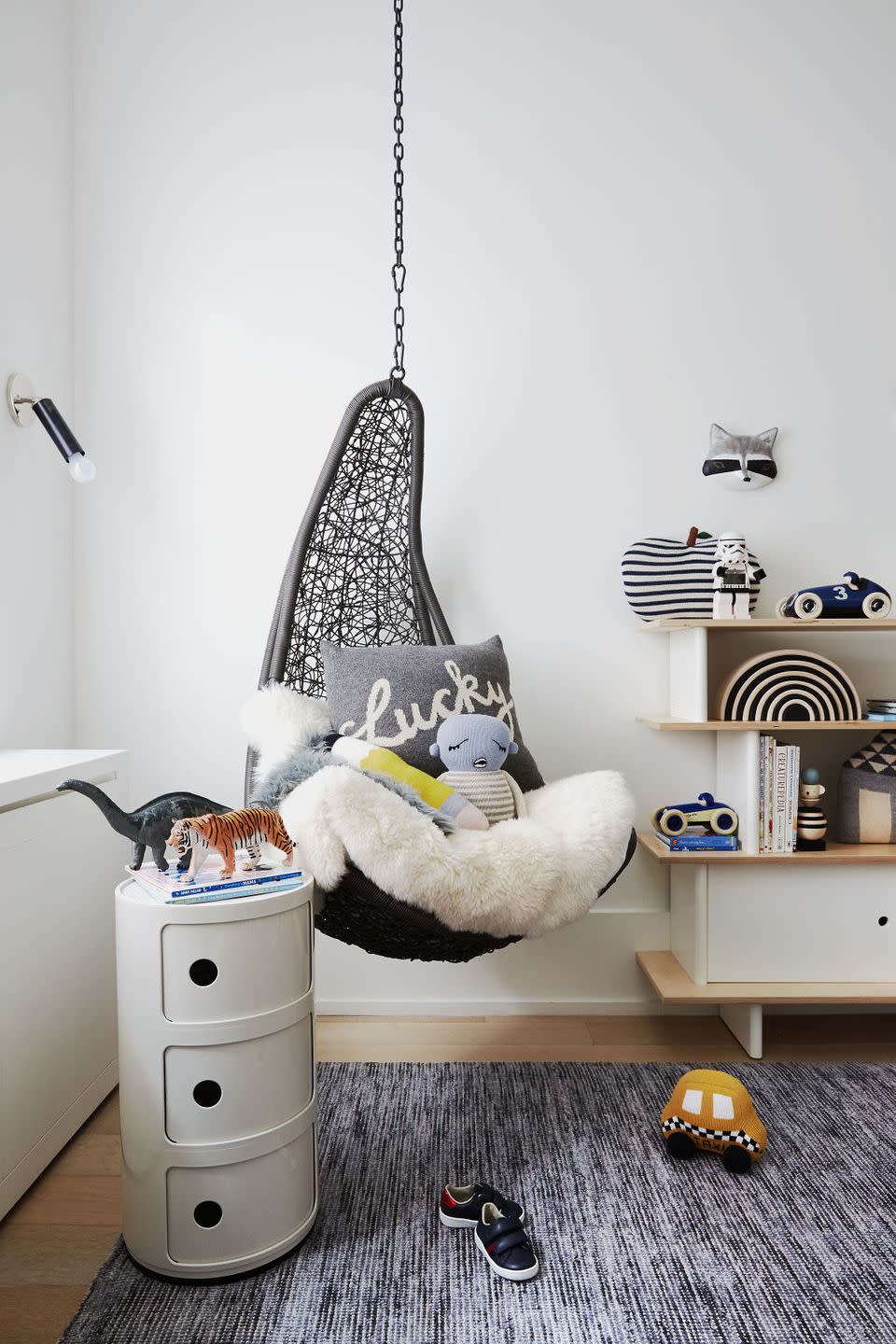
Hanisch loves working on kid’s rooms because she can let her inner child run free. “Our focus was to create something sweet but still mature, with plenty of storage,” she says. Grid wallpaper: Hermès.
Follow House Beautiful on Instagram.
You Might Also Like


