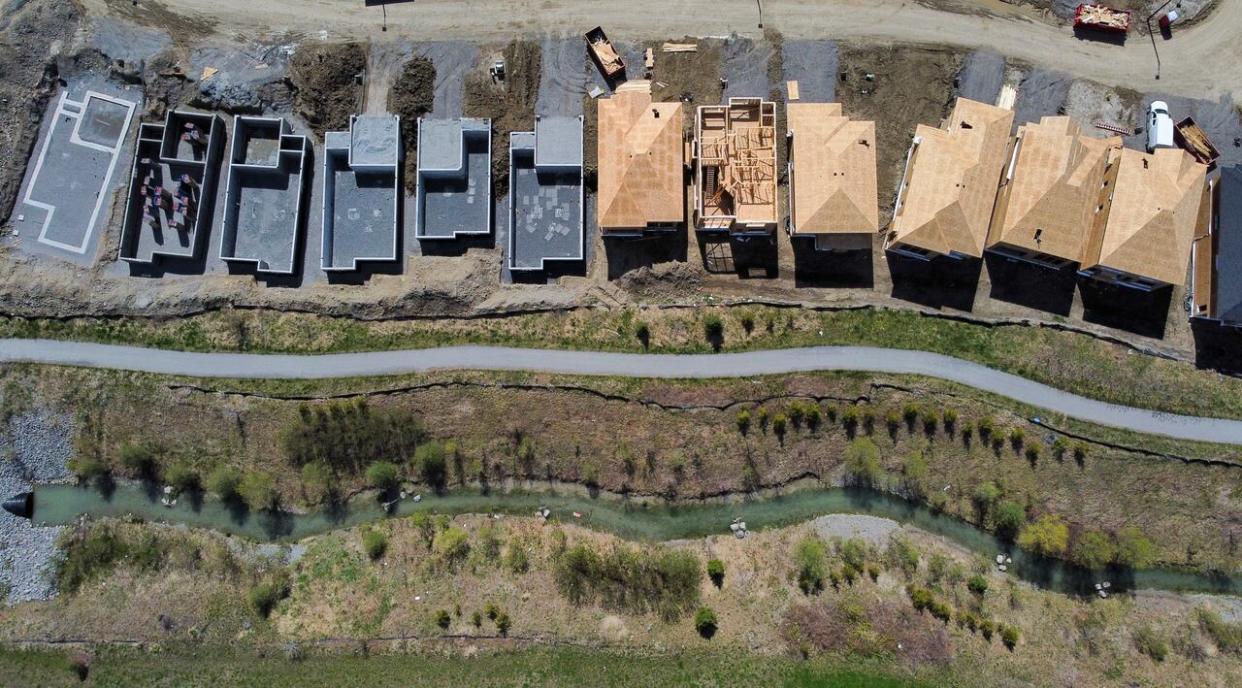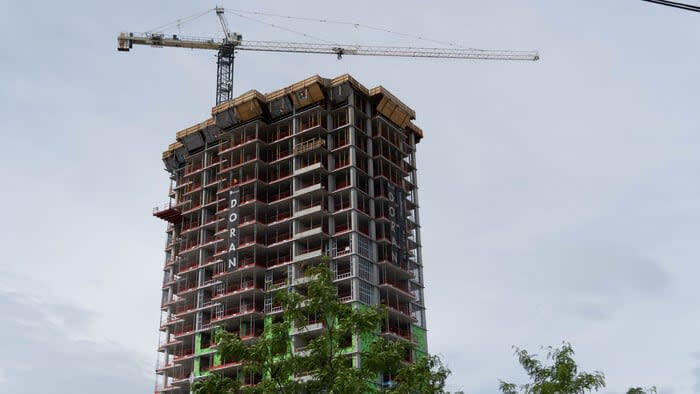Major zoning shift would axe minimum parking, allow denser housing, save trees

The City of Ottawa is looking to eliminate minimum parking rules, save space for trees and allow more neighbourhood-based businesses through a major rewrite of its zoning bylaw.
It's only a first draft that must now go through about a year and a half of public consultation, redrafting and voting at council and its committees, but Coun. Jeff Leiper said it goes a long way to meeting the city's development goals.
"This zoning bylaw obviously allows considerably more density right across the city," said Leiper, who chairs council's planning and housing committee.
"It is going to change the way that a lot of our corridors look with those mid-rise buildings, much greater intensity around transit stations, all of it reflecting what the official plan says we were going to do."
The proposed changes, released for the first time this week, come as the city tries to spur denser housing development and simplify a knotty web of rules, many of which predate amalgamation.
As expected, the draft would allow four units on every residential lot with city services, even in the lowest-rise neighbourhoods. That was a condition for signing a $176-million housing deal with the federal government.
But the changes on parking rules are more radical than anticipated. Leiper had been expecting the new bylaw to relax minimum parking requirements for new development.
Instead, the draft imposes no minimum parking whatsoever, except on visitor and accessible spaces. It would also ban new surface parking lots in the downtown core.

Kitchissippi Coun. Jeff Leiper chairs the city's housing and planning committee. (Matthew Kupfer/CBC)
City pushes for 'parking choice'
The change does not mean new residential buildings will come without parking, but it would be entirely up to developers — instead of city policymakers — to decide how many spaces they provide.
In some areas, current rules require more than one parking space for every residential unit.
The city is framing the proposed shift as a question of "parking choice" and argues it will help make housing more affordable, since creating unneeded parking spaces can drive up costs, rent and sale prices.
Leiper said he's "fully supportive" of the more ambitious proposal, and said the existing rules make housing more expensive and sacrifice green space to parking.
"I think it's important to give home builders the flexibility to offer housing that emphasizes amenity space, trees and lower price versus parking," he said.
Several Canadian cities including Toronto, Calgary and Edmonton have already adopted similar policies.
Jason Burggraaf, CEO of the Greater Ottawa Home Builders' Association (GOHBA), called the parking shift and the four-unit policy important moves that will help meet the city's housing targets, which foresee about 200,000 new homes for 400,000 new residents in the next two decades.

Jason Burggraaf is executive director of the Greater Ottawa Home Builders' Association, said the draft shows 'a lot of good signs' pointing toward more permissible zoning rules. (Jean Delisle/CBC)
He said the draft needed to "push the zoning envelope" to accomplish that and, despite having certain reservations, he thinks it's doing what needs to be done.
"There's a lot of good signs that we're setting up the zoning to be permissible, to allow many more housing types that we need if we want to achieve the goals that we've set out," Burggraaf said.
More mixed neighbourhoods, home-based bakeries
The draft zoning bylaw would also make it easier to open a business in residential neighbourhoods.
There would be new permissions for non-residential uses in some areas to bring retail and services closer to where people live. That includes allowing a wider range of businesses to operate in lots with "neighbourhood commercial" status, including stand-alone restaurants.
It also means more flexible rules for home-based businesses. The draft bylaw would allow "low-risk" food businesses such as bakeries to open in homes. It would also allow an extra employee to work in the home, and nearly double the amount of floor space that could be devoted to the business.
Leiper said promoting mixed-used neighbourhoods is already a stated goal of council.
"We were really clear in the official plan that we wanted to start allowing more commercial uses in residential neighbourhoods as we try to evolve neighbourhoods into 15-minute communities," he said, though he added the proposal appears to be "modest."
The changes go beyond restaurants and retail. The draft would also allow retirement homes, rooming houses and group homes throughout residential areas.
Emergency shelters would also be permitted in a broader range of urban zones.
Saving the trees
Trees may have a better chance of thriving in urban Ottawa if the draft zoning bylaw passes.
They would no longer be choked off by underground parking garages, since new rules would require developers to safeguard a minimum soil depth to nourish their roots.
Changes to building setbacks would also make it easier for construction to work around "distinctive trees." If developers have to pare back a building's footprint to avoid such a tree, they can win extra room to build in what would otherwise be a setback area closed to construction.
The aim is to preserve Ottawa's tree canopy and lessen the "urban heat island effect" that makes urban areas warmer — a growing concern with the threat of climate change.

Until recently, this grove of pine trees lined a section of Hunt Club Road in Ottawa. The Ottawa Airport Authority cut the trees down late last year. (Jean Delisle/CBC)
"There is a renewed emphasis on tree preservation and preserving room for trees," said Leiper. "That's going to be a subject of considerable discussion."
The draft has other climate-friendly proposals, such as a requirement to make all residential parking spaces "EV-ready," capable of providing at least Level 2 charging for electric vehicles.
The city is also worried about runoff from storms, especially since denser development tends to reduce absorbent surfaces that soak up rain water.
For smaller developments, new rules would require developers to keep runoff rates to pre-construction levels through absorbent designs that keep rainwater on site. Larger projects are covered by an existing review process.
"They're trying to seek a balance of doing the intensification that we know we need to do in order to build an economically and environmentally sustainable city, while still trying to preserve our urban tree canopy, while still trying to manage stormwater runoff effects," said Leiper. "It's a careful balancing act."
Burggraaf said the stormwater changes were not unexpected, though they might increase costs.
Developers don't get unlimited building heights
On one key point, developers did not get what they were looking for in the new draft.
Though it adjusts height limits to keep up with the city's official plan, the draft wouldn't allow developers to build as high as they'd like.
In a slate of proposals released last month, GOHBA called for unlimited tower heights within 800 metres of transit stations, and permission to build roughly four-storey buildings everywhere in the city.
Though the draft does allow tall towers near transit stations, developers would still generally have to come to Leiper's planning committee to seek special permission if they want to build beyond 40 storeys.
"I do question the heights around LRT stations to ensure there is enough height there to get the units that they need," Burggraaf said.

A residential highrise is seen under construction near Ottawa's Westgate Shopping Centre in June 2021. (Jean Delisle/CBC)
According to the draft, lowrise neighbourhoods would see only minor adjustments to height limits, with a ceiling of 8.5 metres or 11 metres, depending on the area. Stretches around corridors such as Carling Avenue, Baseline Road and Montreal Road would have higher limits.
Leiper said it's unnecessary to go high everywhere in the name of building a denser city. He said lowrise buildings can accommodate six or eight units on many lots.
"There are groups of stakeholders who would prefer that we simply allow four storeys everywhere. I don't think that that is a political option," he said. "Residents are clearly uncomfortable with significant increases in height in many neighbourhoods."
As the proposed rules head to committee, Leiper is hoping councillors will keep the need to build more housing in Ottawa front and centre.
"I hope that members of council continue to have that level of commitment to ensuring that intensification is happening right across the city," he said.


