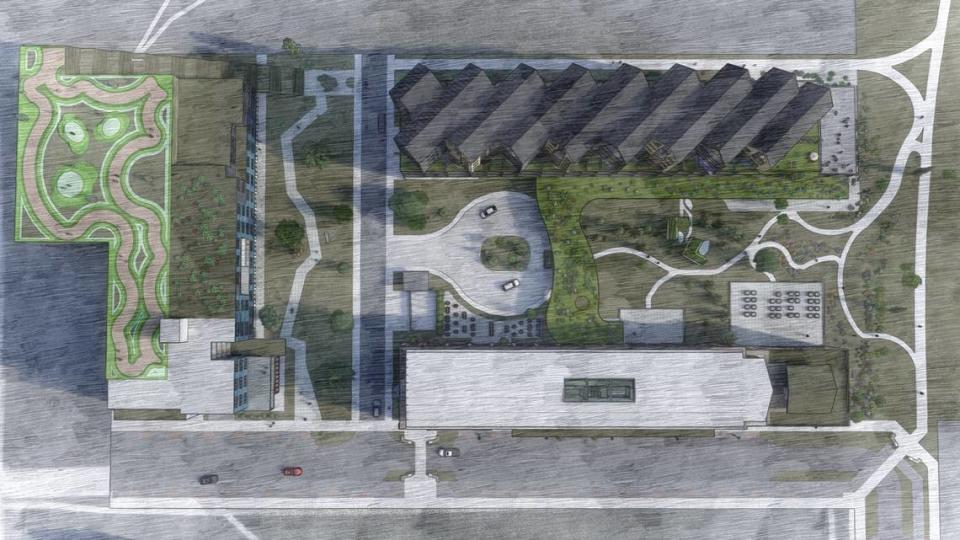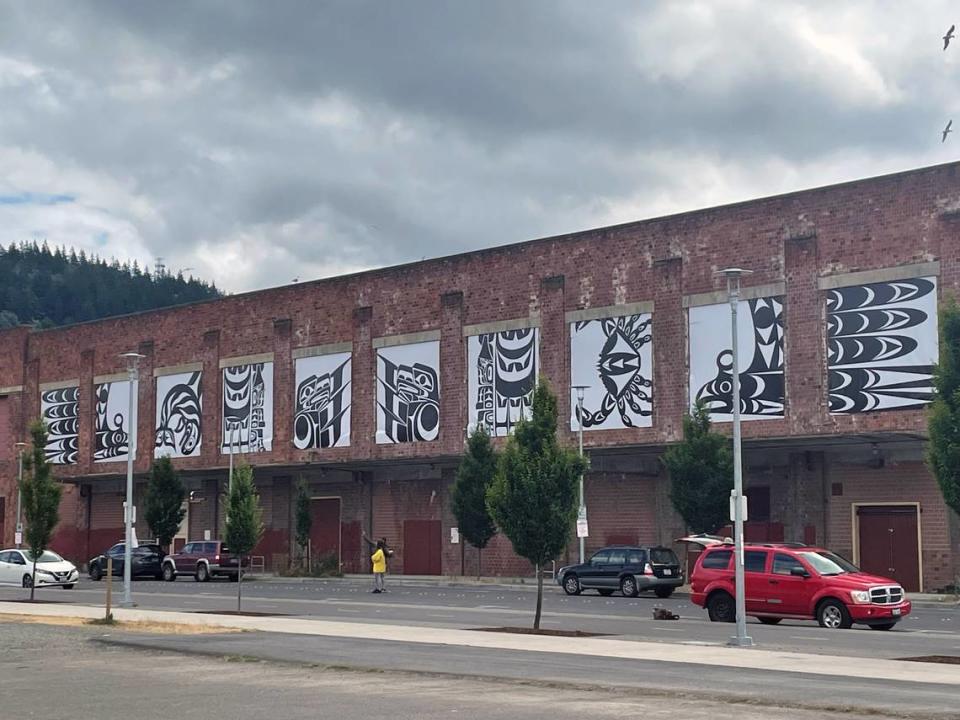Meeting demand: BoardMill Block project nears final design along Bellingham’s waterfront
An ongoing project that is reenvisioning the future of Bellingham’s waterfront is moving forward.
The site of the historic BoardMill building along West Laurel Street will transform over the next several years into the BoardMill Block, a community space that will include a four-story boutique hotel, a seven-story mixed-use residential building and a five-story mixed-use residential and parking building.
Boutique hotel
The original BoardMill building on the north edge of the site will be used as the starting space for the planned boutique hotel.
“Currently it’s a two-story structure and we’re looking to make it a four-story structure. One story will be internal to the existing structure and then we’re looking to add a top floor,” said site developer and architect Sean Hegstad of Haven Design Workshop.
It’s expected to have 107 hotel rooms — 84 standard rooms and 23 top-floor executive suites. The building will have a 299-person banquet hall, a large board room and additional meeting spaces are also planned in the hotel.

This building will feature a 6,000-square-foot marketplace with between six and eight food and beverage vendors. The marketplace is expected to include indoor and outdoor seating areas.
The hotel is also expected to have a 7,000-square-foot indoor-outdoor cafe and bar area as well as a rooftop garden meeting space with a water view.
Residential building
The large residential building is planned for the south side of the site across from the hotel and is separated by a large, green courtyard. It’s expected to include 163 market-rate units that will likely be rentals, according to Hegstad. They will be a mix of studios, one-bedroom, two-bedroom and three-bedroom units. A below-building parking lot will provide 229 parking spaces.
The rental cost of the individual units is not yet determined.
The building is expected to feature a 3,700-square-foot luxury spa, a 1,750-square-foot fitness center and a 5,700-square-foot commercial space attached to a park and courtyard.
The third floor will feature a common space for indoor meetings, dining and socializing. It will also have a 5,000-square-foot rooftop gathering area.
Parking building
The building on the east edge of the site will feature housing, parking and a rooftop park space.
It’s expected to include 90 residential units which will be mostly rentable studios with a few one-bedroom and two-bedroom units. Ten percent of the units are expected to be permanently affordable, according to Hegstad.
The building will have six stories of parking with 330 total parking spaces. About 40% of those spaces will be for public use at the waterfront.
“We’re finding that there’s a lack of parking so we’re providing that,” Hegstad told The Bellingham Herald. “As things get built out there’s going to be more and more demand.”

The space will also feature about 5,500 square feet of commercial space, indoor and outdoor common areas including an indoor kitchen, dining and gathering area, and an outdoor courtyard with views of Bellingham Bay.
One of the most unique features of this building, according to Hegstad, will be its 25,000-square-foot rooftop community park. It will be accessible by a large, twenty-foot-wide set of exterior community stairs going up the south side of the building. An elevator will also be available to take community members to the roof. Hegstad said the vision is to create naturalistic play and recreation in the space.
“You’re going to be about 75 feet up in the air looking out to the water,” Hegstad said.
Cost and timeline
Hegstad declined to share an expected cost of the development but said a more accurate estimation would be available soon.
A finalized concept design will be submitted to the Port of Bellingham in July for final review and approval. The following design, engineering and permitting will take anywhere from 18-21 months.
If that timeline holds, construction on the project will likely begin in the spring of 2025 and take several years to complete.
The site’s history
The waterfront site has been vacant for almost two decades on land that has been historically associated with heavy industrial and maritime uses.
The Boardmill building was formerly Georgia-Pacific’s Pulp and Paper Mill. After it was shut down in 2005, the building was acquired by the Port of Bellingham in an effort to rebuild the waterfront economy, increase public access to the water and restore the ecological health of the area, according to the Port.
The Port issued a request for proposals in February 2022 to redevelop the Boardmill Building into a hotel and conference center or something similar.

“The addition of a hotel and conference center, more public open space and new residential and retail opportunities will benefit downtown Bellingham, transition the waterfront into a year-round destination and support the community’s vision of a vibrant, mixed-use waterfront,” Port of Bellingham spokesperson Mike Hogan said in a February email to The Bellingham Herald.
The Whatcom-based BoardMill Group LLC was selected by the Port of Bellingham for the site’s development. The team is made up of Elie Samuel, Michael Watters, Raymond Faber of Lynden’s Faber Construction and Sean Hegstad of Ferndale’s Haven Design Workshop.
Hegstad said the team is excited to add to the entire waterfront redevelopment with a community space that is accessible to everyone.
“There are many things you could do but we want to do something that’s special, unique and also successful,” Hegstad said.
Meeting the need for housing
The Boardmill Block is expected to add a total of 253 residential units, which will help Bellingham and Whatcom County meet state-established targeted goals for market-rate and affordable housing.
By 2044, Whatcom County is estimated to need almost 35,000 new housing units to meet demand. About 22,000 of those units, more than 60%, need to be affordable, according to Blake Lyon, Bellingham’s director of planning & community development.
In order to be considered affordable, housing costs can’t exceed 30% of a family’s gross income and must serve families making 80% or less of the area median income, according to the city of Bellingham.
Bellingham makes up about 48% of the housing production in the county. So the city will need to produce almost 17,000 total housing units to help meet the goal. More than 10,000 of those need to be affordable. To stay on track, the city needs to build more than 500 affordable housing units every year.


