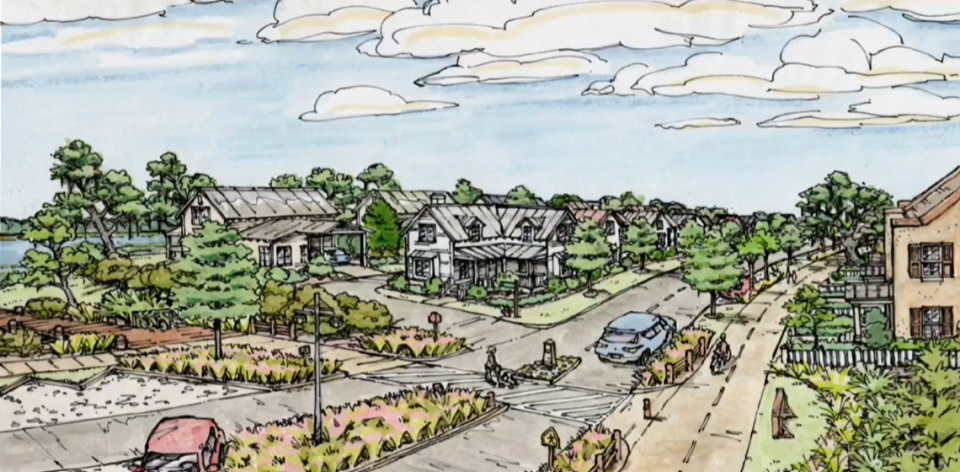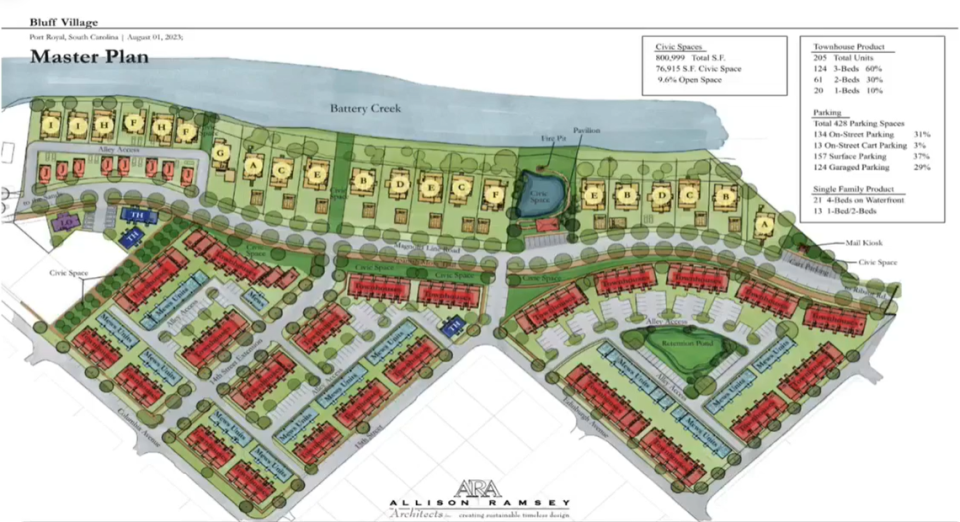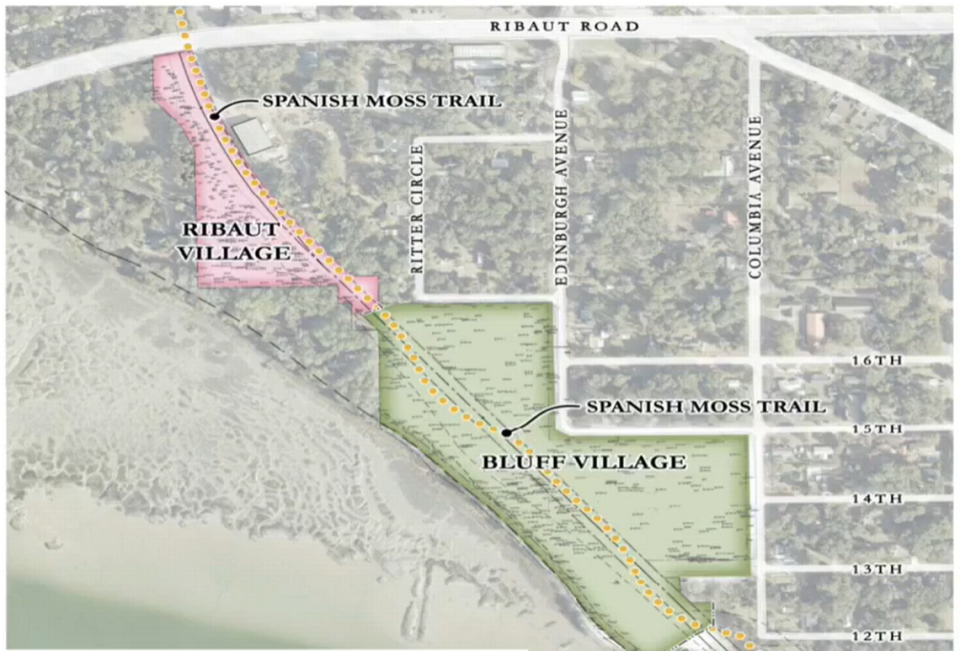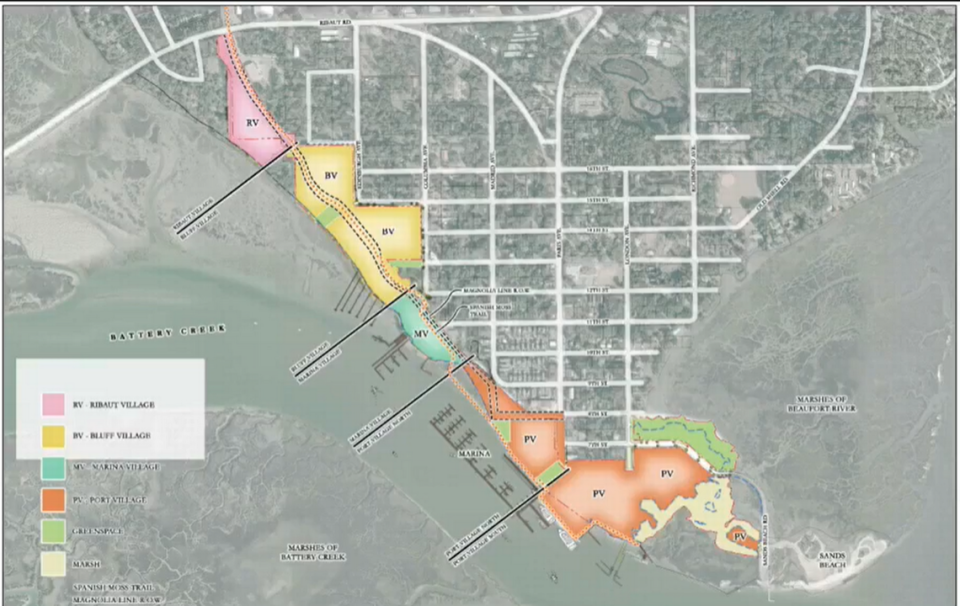Developer unveils housings plans for Port Royal waterfront. The units won’t be for sale
More than 200 town houses and some 30 single-family homes will rise along the Port Royal waterfront in a long-awaited proposed development plan that’s been unveiled for the first time. But the prized units, which will have enviable views of Battery Creek and the Bell Bridge crossing it, will be for rent, not for sale.
In November 2021, marina manager and owner Safe Harbor Marinas acquired 300 acres, including the former South Carolina State Ports Authority terminal and neighboring property, from Grey Ghost Properties for $20 million. The land overlooks Battery Creek and has views of Parris Island.
Development plans call for a new marina and housing for the property near the historic downtown part of the village. About 50 of the 300 acres can be built upon because most of it is marsh.
While Safe Harbor is handling the marina development, which is in the early stages, it’s partnering with Charleston-based The Beach Company to oversee the housing portion of the project.
The Beach Company explained the preliminary housing plans to the public at a Town Council meeting earlier this month.
The 205 town houses — 124 three-bedroom units, 61 two bedrooms and 20 one bedrooms — and 34 single-family homes, ranging from one to five bedrooms, are planned overlooking Battery Creek.
“This is potentially a really really powerful project,” said Bill Harris of Allison Ramsey Architects, which The Beach Company has hired to design the project.

The neighborhood is being designed with “place making in mind,” Harris said.
The Bluff project will have a variety of housing styles at costs that should attract a variety of people, Harris said. Units types will run the gamut, from a “tiny village house” to townhouses, both big and small, and houses from 1 to five rooms. Even “mews units,” located above townhouse garages, will be available.
Streets leading to the waterfront will remain open to the public.
“This isn’t like some gated community,” Harris said. “It’s open. It’s part of Port Royal.”
The architectural design, Harris said, will be similar to what’s often found in Port Royal, he said. The town houses, for example, will be simple 2-story designs. “We’re not downtown Charleston,” Harris said. “It’s Port Royal.

The town is known for its new urbanism designs with intimate streets and neighorhoods that are walkable and housing and shops in close proximity.
JC Darby, development manager of The Beach Company, emphasized that the plans are just a draft and “a work in progress.”
Clustering rental houses into neighborhoods is part of a growing niche called “build to rent” in which homes typically are new, resemble their for-sale counterparts, and offer a taste of home ownership without steep purchase prices and other costs, according to Realtor Magazine, which is published by the National Association of Realtors.
Mayor Joe DeVito says the community needs to do its due diligence on the build-to-rent concept to learn more and “see what it means.”
“It’s a new way of doing a development in our community so there’s a lot of research everybody needs to do,” DeVito said.
The original plans for Port Royal called for construction of single-family houses that would be for sale.
But The Beach Company was forced to “pivot” because of a “perfect storm” of site challenges that led to extreme infrastructure costs, Darby said.
“This is as high of infrastructure costs as we’ve ever seen,” Darby said.
Elevated levels of arsenic, for example, have been been detected in soils in the former railroad bed known as the “Magnolia line.” The “spine road” that needs to be constructed for the housing development is planned along that line.
“I will tell you, it sounds a lot scarier than it is,” Darby said of the pollution.
Dealing with environmental cleanups during industrial and port redevelopment is not unusual, Darby noted. The company has completed a dozen voluntary cleanups with the state Department of Health and Environmental Control (DHEC) across the state and is now working with the agency to address those areas the Port Royal site. It will involve removing contaminated soils or bringing in clean soils to cover it up, he said.
Addressing the pollution is costly and also will require that the units be rented instead of owned.
“You can’t do a for-sale deal down there because of the environmental regulations DHEC has put forward,” Darby said.
Also driving up costs is a 11 1/2-foot grade change from the top of the site to the bottom that will required it be leveled.

Also adding to the construction costs is a large rise in interest rates, Darby said.
Harris, the architect, said he’s never seen a developer go through so many “gyrations” to adapt to the site concerns. “There’s a real effort happening,” said Harris.
At this time, the plans, which Darby emphasized are preliminary, also call for 800, square feet of civic space and 9.6 percent open space.
A leasing office will be located in the development and people will be able to look at different models just as they do when they are looking at apartments for rent, Darby said.
“We would like for them all to be annual rentals but we’ve yet to program that yet,” Darby said.
There’s a huge need in the market for housing for the “missing middle” like teachers, nurses and police officers and fighters, Harris said.
The company, Darby said, has not yet closed on financing but is working on it. He is not sure when construction will begin. Construction of the housing will take 16 to 18 months but that doesn’t include the work on the roads and stormwater and other infrastructure, he said.
The housing will be developed in two phases. The first phase is called Bluff Village. The second phase is called Ribaut Village.
How Ribaut Village will be developed will be predicated on the success of the Bluff Village, Darby said.



