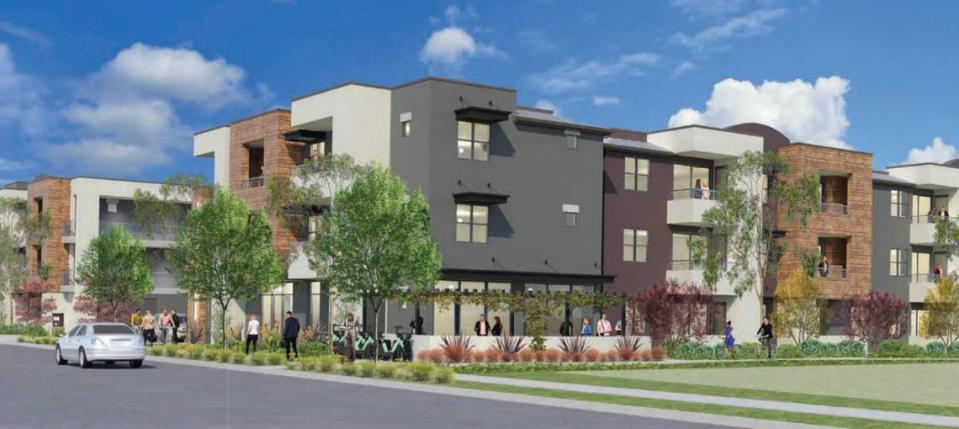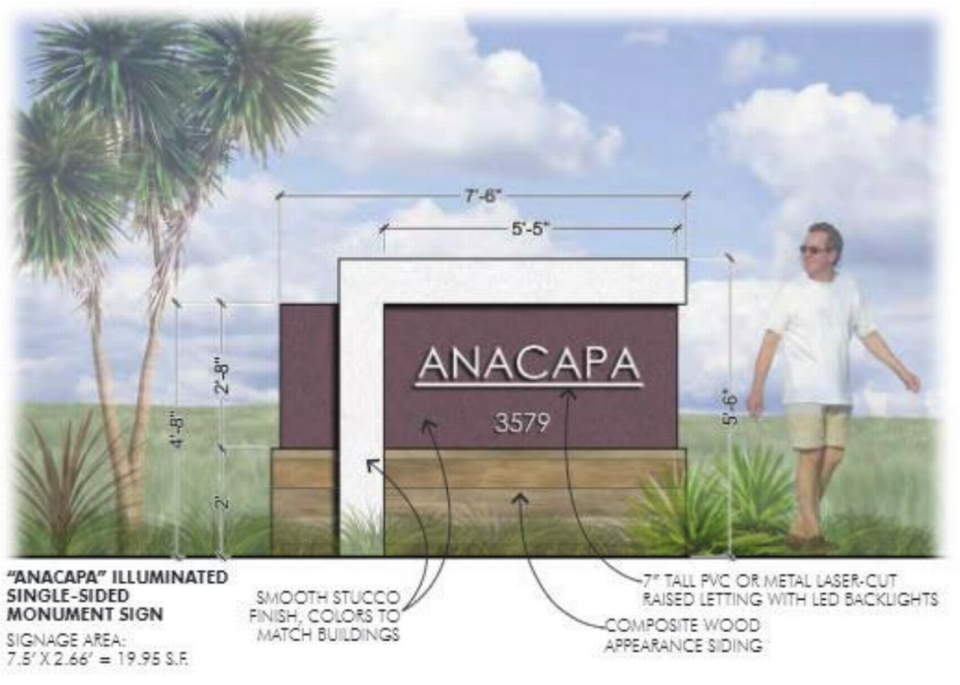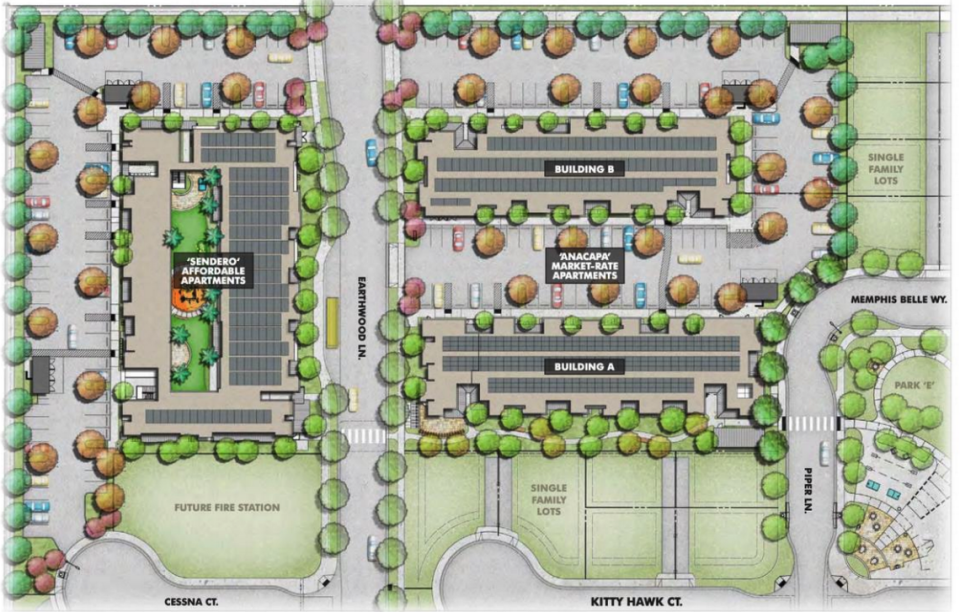SLO to get 145 dense housing units in third phase of Avila Ranch project
Support SLO County Housing Reporting
→ Support reporter John Lynch’s coverage of housing and homelessness in SLO County by donating to The Tribune’s Local Impact Journalism Fund. Go to sanluisobispo.com/donate.
San Luis Obispo will add more than 140 new housing units in the near future — and nearly 60 would be affordable.
The San Luis Obispo Planning Commission voted 5-0 on Wednesday to approve the development plans for the third phase of the Avila Ranch development, which features a total of 145 new units within the planned 720-home development.
The project takes advantage of the state’s Density Bonus Law, which allows developers to increase project density by up to 50% depending on the amount of affordable or senior units provided.
In this case, project developers Wathen Castanos Homes were able to exceed the typical density rule through the use of small, dense units, adding 20 to the original 125-unit proposal, located near 4240 and 4280 Earthwood Lane.
Here’s how the project was able to make use of the state’s new density rules to bring new affordable units to market.

How new density rules expanded project
Originally approved in 2017, the Avila Ranch project started construction on the first phase of homes in 2022.
The third phase sits on around four acres and contains two smaller developments: the Anacapa development consisting of 85 market-rate units in two three-story buildings on the east side of Earthwood Lane and the Sendero development consisting of 60 units in one building on the west side.
Rickenbach said the project would feature a mix of studio, one-bedroom and two-bedroom units, ranging between 401 and 917 square feet, along with amenities such as a 1,000-square-foot community room, a 5,200 square-foot courtyard and a bike parking room.
After revisions, the project will consist of “smaller units than what were envisioned within the development agreement,” Rickenbach said. “The idea was to create a slightly more affordable project by making it a little smaller, and at the end of the day, you can see 59 affordable units compared to 40 which were called for in the (development agreement).”
The Sendero building’s 60 units will be split up into 32 for low-income households, 27 for moderate-income households and a caretaker unit. It consists of three 401-square-foot studios, 17 572-square-foot one-bedroom units and 23 917-square-foot units.
Meanwhile, Anacapa’s two buildings will offer a total of 85 market-rate units: nine 401-square-foot studio units, 29 572-square-foot one-bedroom units and 47 917-square-foot two-bedroom units.
The Planning Commission’s vote also approved recommendations from the Architectural Review Commission, which allowed for unique, illuminated signage for the Sendero and Anacapa buildings and an exception for the fencing placed around parts of the property.
The Planning Commission also approved a parking exception that allowed the developer to convert two of the Sendero project’s 116 parking spots into 10 bike spaces on the Anacapa lot, which will also feature more than 200 parking spots.

What’s next?
With the Planning Commission’s approval, the project can now proceed to the construction phase.
Timing requirements in both the Phase 1 and the Phase 3 Affordable Housing Agreements of the Avila Ranch project ensure that the for-rent affordable units will be constructed early in the project and not left to the last phase, according to the development agreement.
Planning Commission chair Juan Munoz-Morris said he’s excited to see more development supporting families like his own in the area.
“I was gonna jump on the bandwagon and thank you all, because as a parent of a toddler, I’ve definitely made use of the park that’s already near in the development, and it’s quite nice,” Munoz-Morris said after voting to approve the development. “You always appreciate a good play space for your kid.”



