Blue Is the Common Thread Throughout This High-Rise Apartment in Turin, Italy
When we think about Italy, concepts such as la dolce vita and an outdoor-indoor lifestyle naturally come to mind. And even if we all dream of experiencing a bucolic vision of the country—even if just on holiday—the northwest part of Italy has something else to offer: a more urban look and feel, with refined touches.
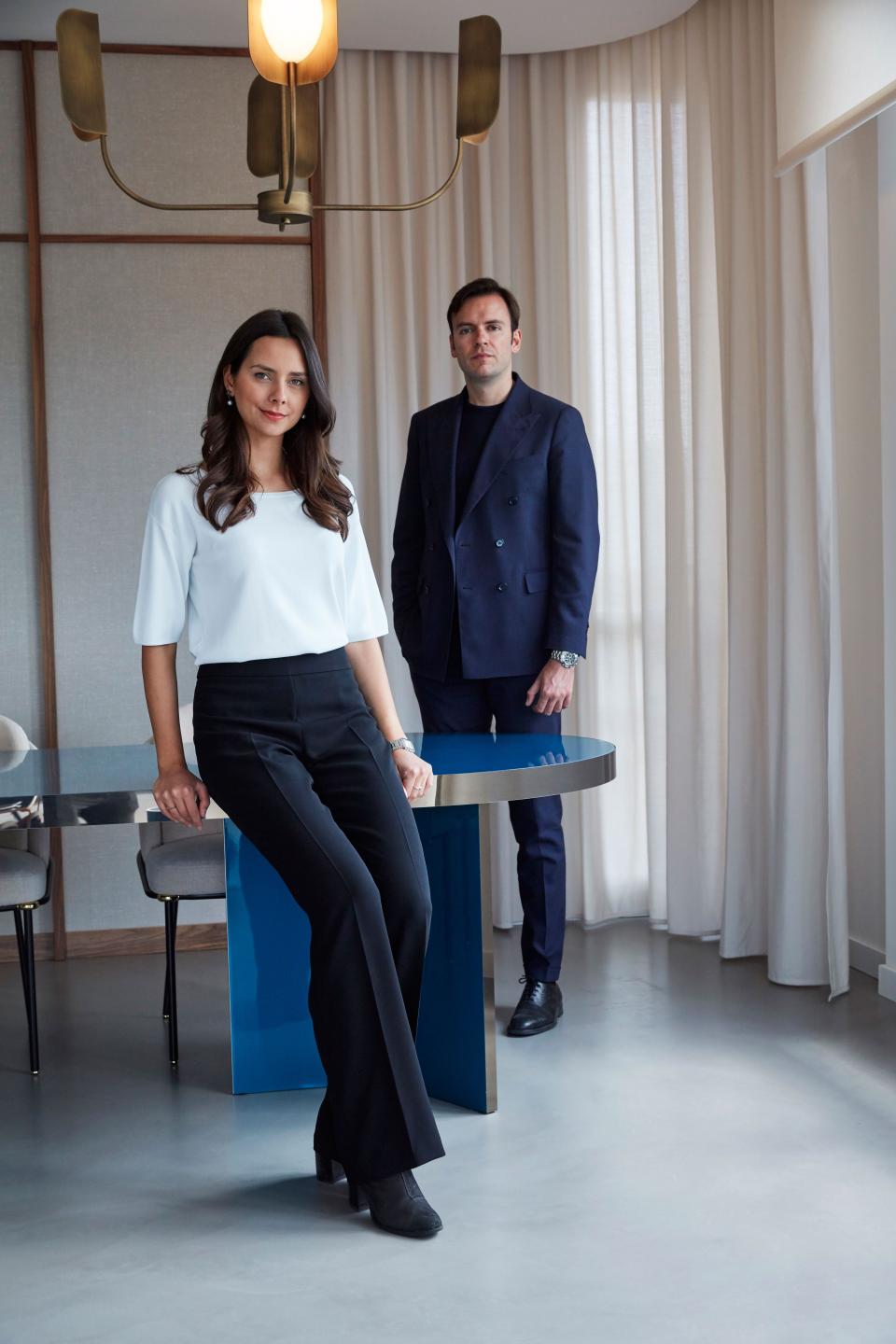
Nestled in one of Turin’s first “skyscrapers,” which was designed in 1954 by Gualtiero Casalegno, this 2,690-square-foot apartment perfectly reflects this other side of Italy. Overlooking one of the city’s major squares, called Solferino, the flat provides its inhabitants with a coveted panorama. “The beautiful view made me fall in love with the apartment,” homeowner Simone says.
Simone shares the light-filled space with his girlfriend Bianca, who took time to realize that dreams can come true. “When Bianca entered the apartment for the first time, I had to put the keys in her hands to make her believe me that it was our new home,” Simone says with a smile.
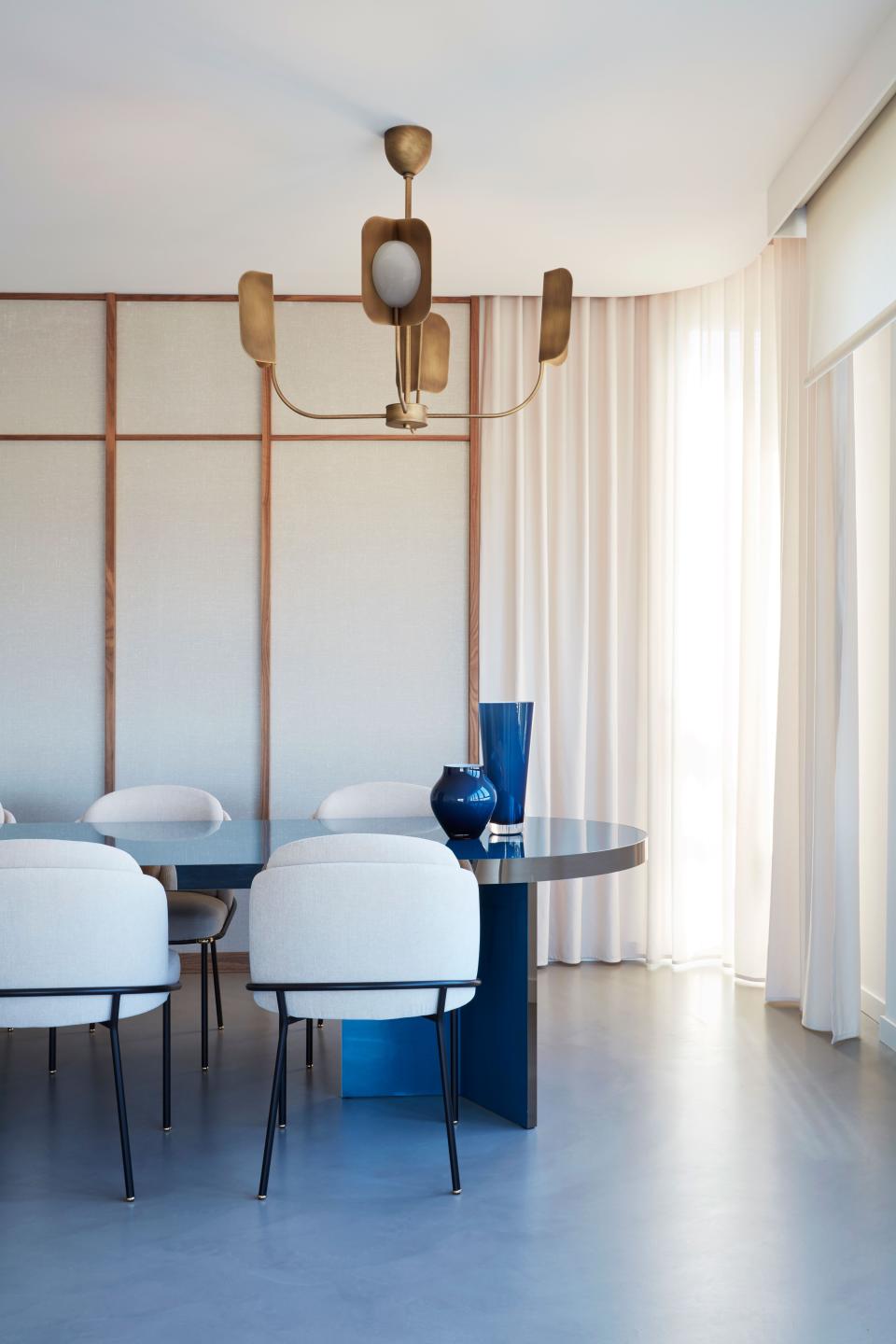
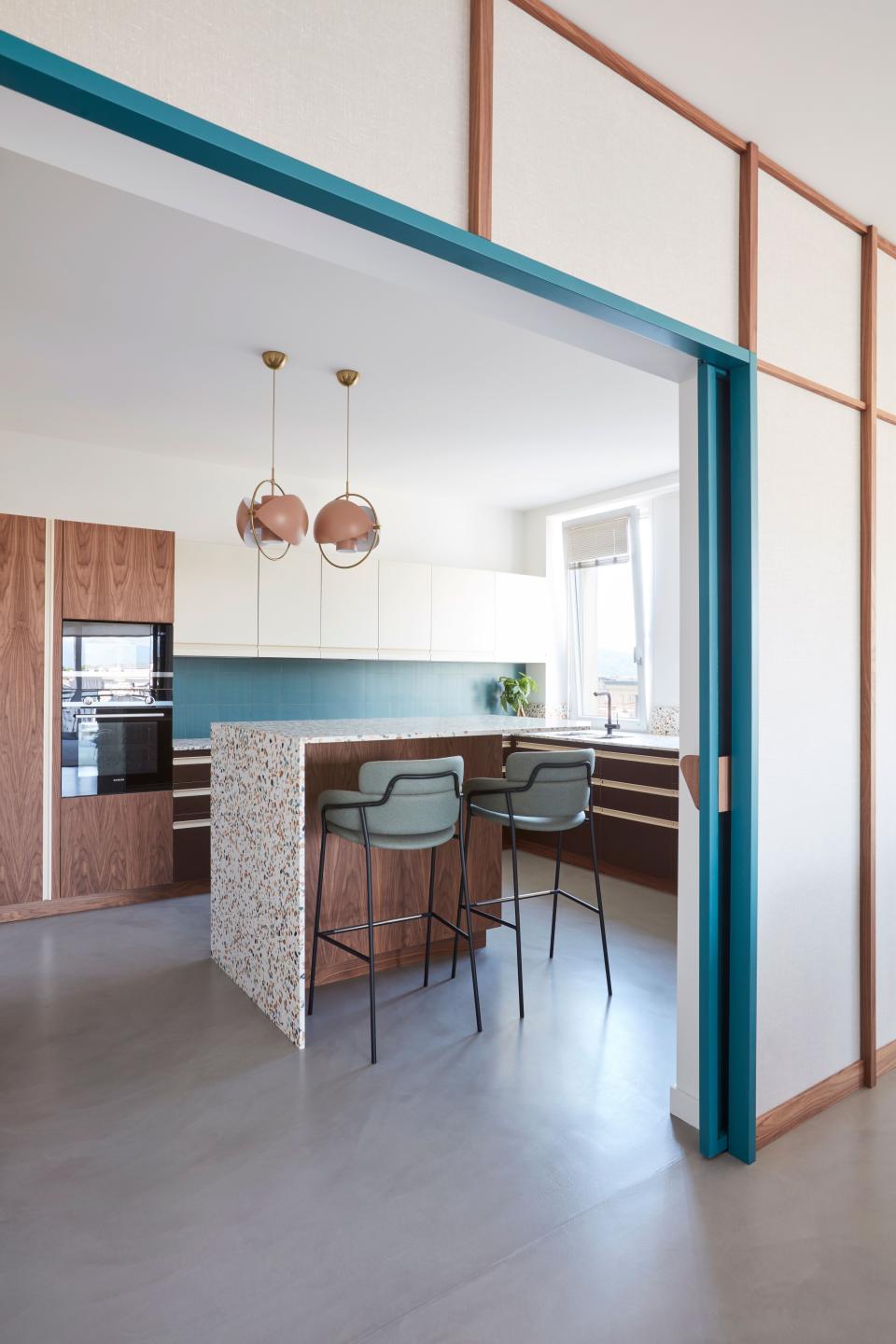
Originally an office, the space had great potential to be transformed into a home. Envisioning it and making it possible, however, required a high dose of talent and vision, qualities that Italian architect and designer Fabio Fantolino has proved to have. “The main attempt was to bring luxury close to design, a usually difficult dialogue between two worlds that tend to maintain an irreconcilable distance,” Fabio says.
With big windows on one side, the airy living and dining room is connected to the kitchen through a bespoke sliding door, giving life to a spacious public multifunctional area that is ideal for entertaining and has become the heart of Simone and Bianca’s home. Designed for rest in a peaceful environment, the sleeping area comprises two bedrooms, each with its own private bathroom.
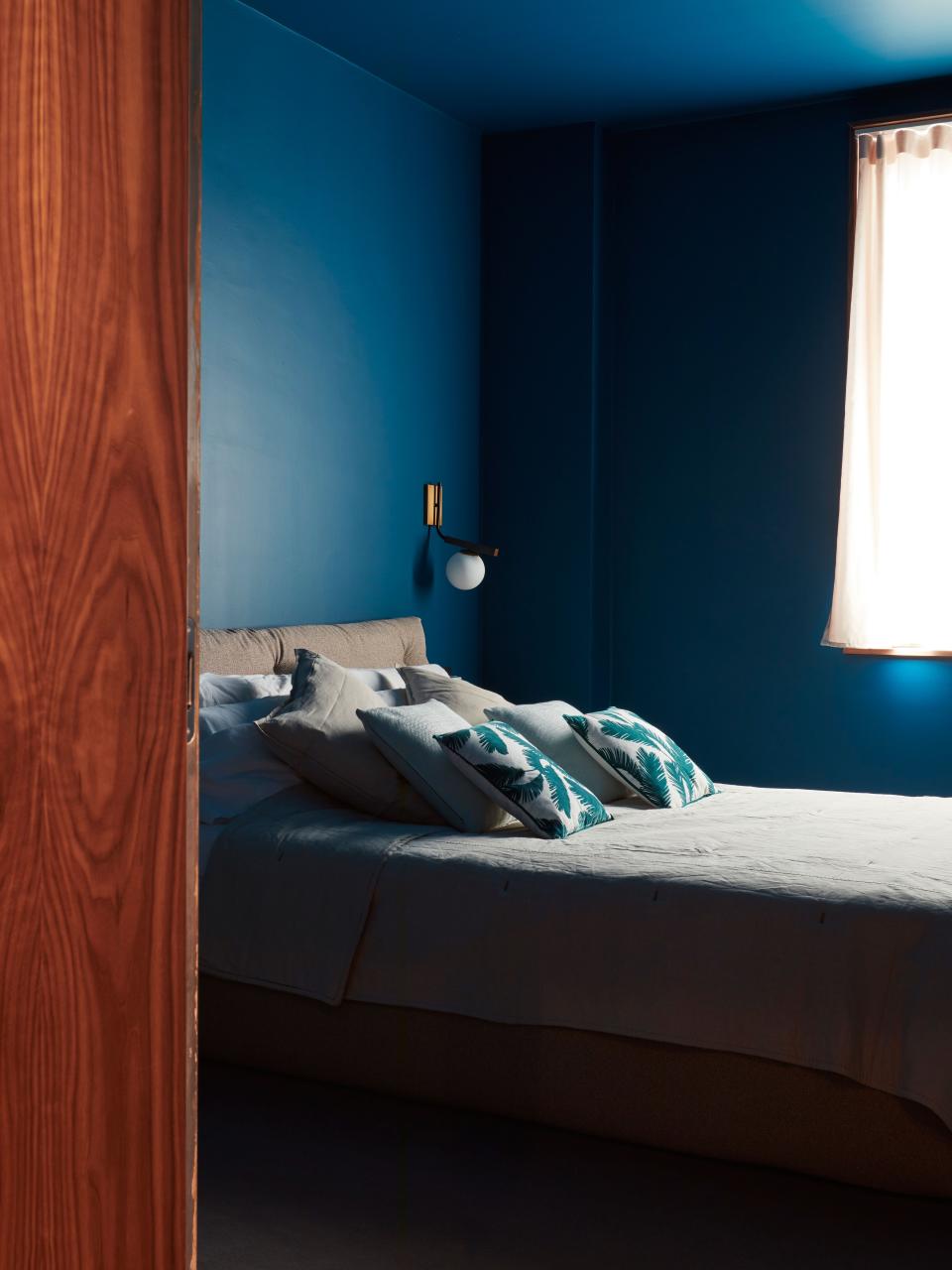
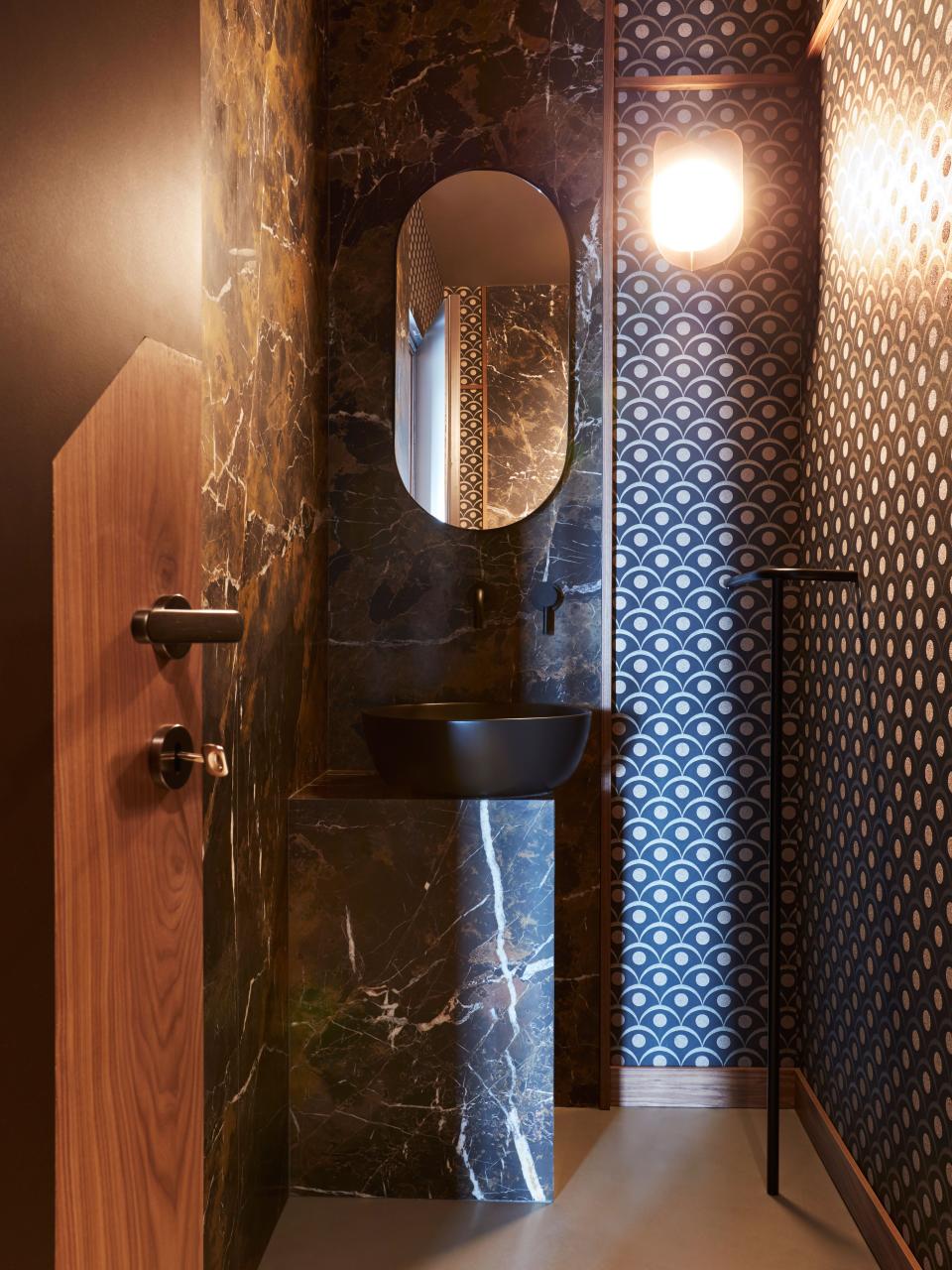
“The space is very versatile,” says Simone, who likes to regularly organize dinners and parties with friends but also enjoys the sense of privacy and quietness that the apartment gives him and Bianca.
Used as the starting point as well as the common thread of the whole design, blue—Simone’s favorite color—is present, with different nuances, in every room. In the dining room, the shiny petrol-blue table is surrounded by elegant white chairs that contrast with the rough effect of the chandelier in burnished brass. In the living room, the electric blue armchairs stand out in the relaxing atmosphere, where wooden and asymmetrical elements complement the mix. Whether it appears on wallpaper (in the powder room), in an armchair (in the corridor), or on a wall (in the bedroom), blue has become the star of the show, adding character to the bright apartment while simultaneously contrasting and complementing the rich upholstery and fabrics, as well as the walnut surfaces. “The resin floor further enhances the iconic design elements and the pops of color,” Fabio says.
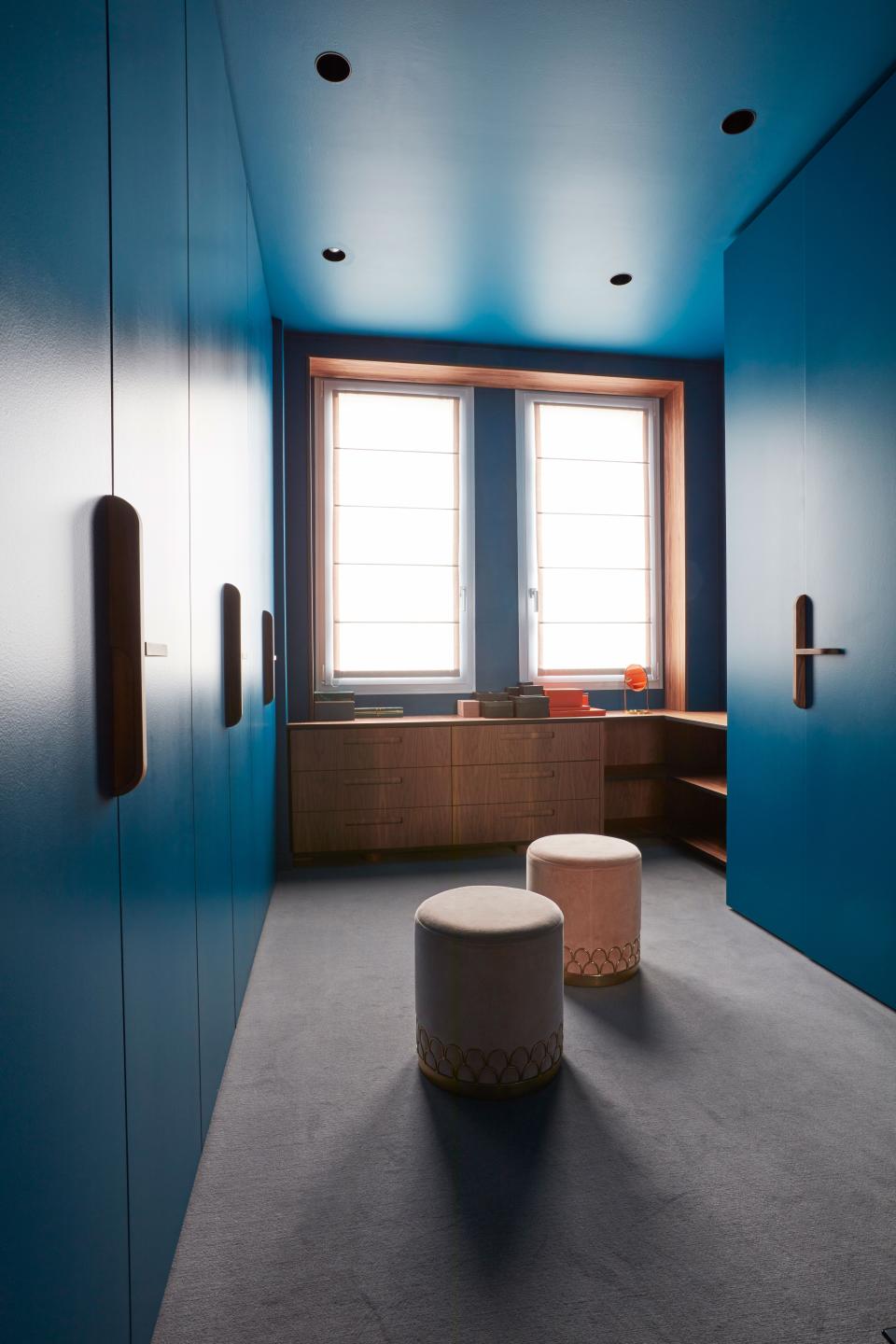
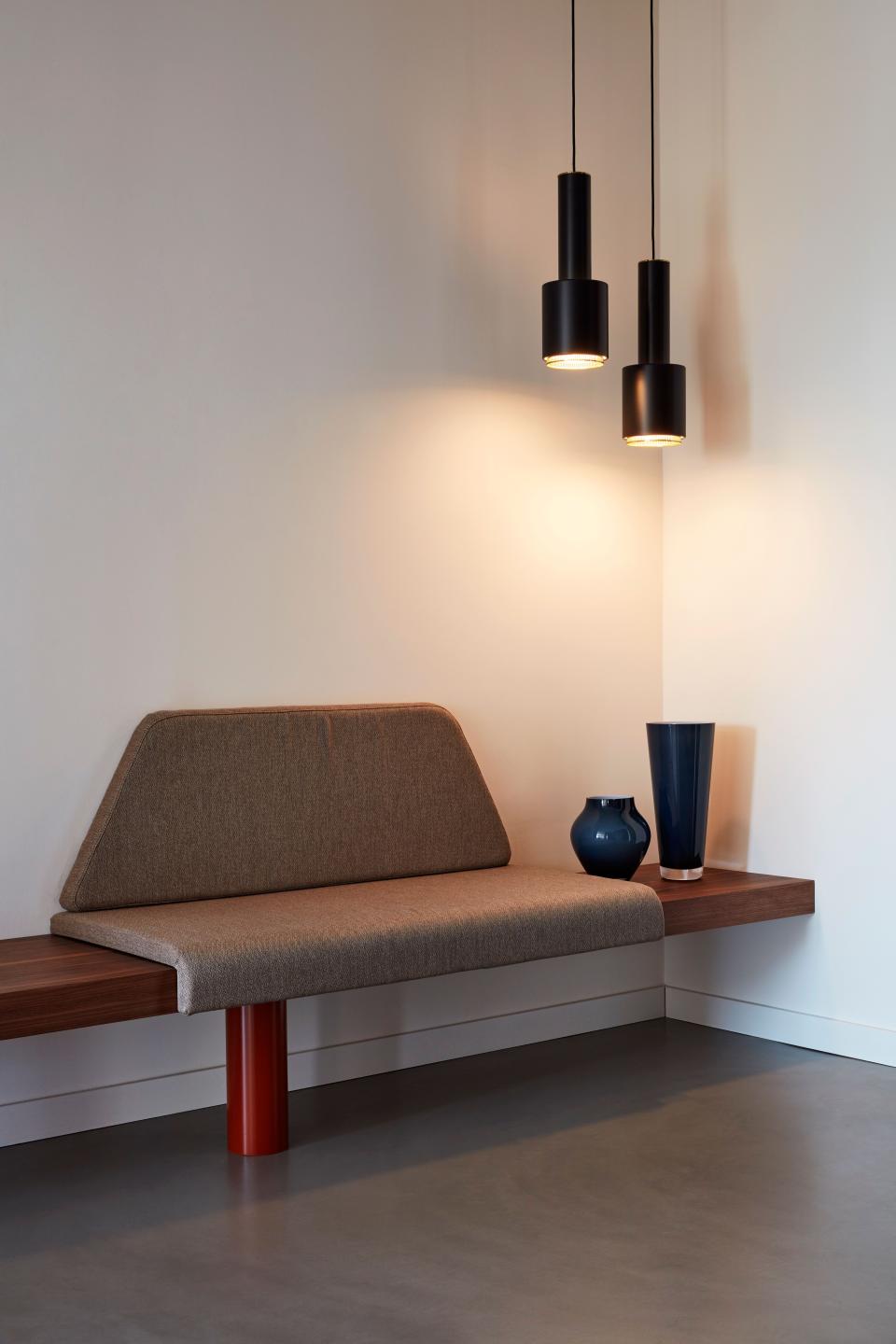
The primarily Italian and Scandinavian furniture pieces and lighting, selected on e-commerce platform Phanto, feature a contemporary, sleek aesthetic such as the Atelier Areti wall lights and Menu side table in the living room, and the Gubi pendant and Arrmet stools in the kitchen, among others. With this project, the architect has found the right balance between textured and minimal materials to create a home that is both sophisticated and cozy.
“My perfect day at home is on the weekend because it’s when I can really enjoy the space,” confesses Simone. “I feel more relaxed in the bedroom, but the living room is where I spend most time as it encapsulates the domestic soul of my life.”
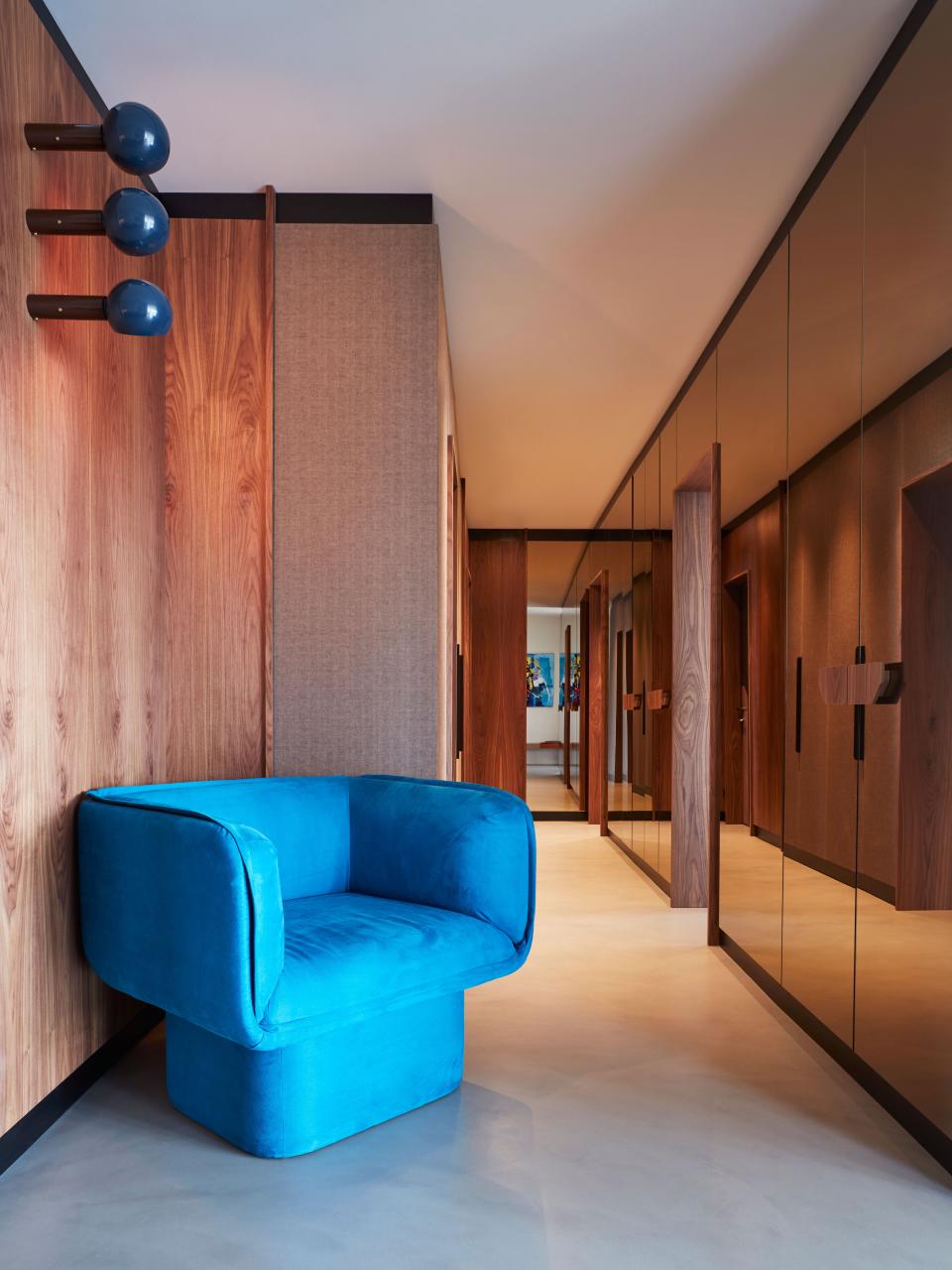
🛠 Do It Yourself
Make your favorite color shine: In his Turin apartment, Simone chose blue as the main source of inspiration. Petrol, whale, and electric blue are different shades used all over, not only through decorative elements and fabrics but also on the walls and ceilings.
Use lighting to create different moods: Sconces, chandeliers, floor or table lamps: Many options are available to make the most of artificial light and create several atmospheres (intimate in the bedroom, warm in the living room, bright in the kitchen, et cetera).
Less is more: No matter how big or small your home is, there is no need to fill it with lots of furniture and accessories. Stick to the “less is more” philosophy and pick a few pieces that you really love to make them stand out and give personality to the space.
🛍 Shop It Out
Nono coffee table by Menu, $900, hawkinsnewyork.com
Multi-Lite pendant by Gubi, $1,125, drw.com
Fil Noir chairs by Minotti, $6,740, ecc.co
Petro Blue paint by Behr, $45 per gallon, homedepot.com
Originally Appeared on Architectural Digest


